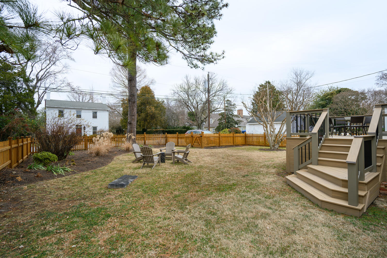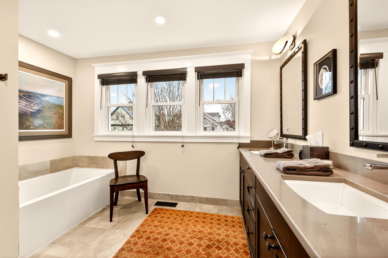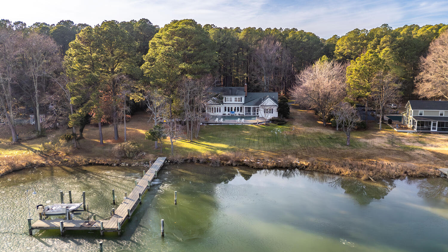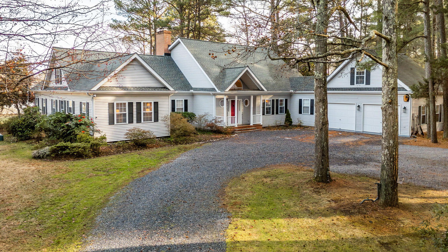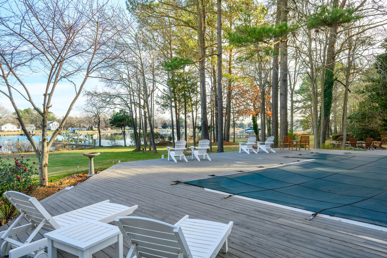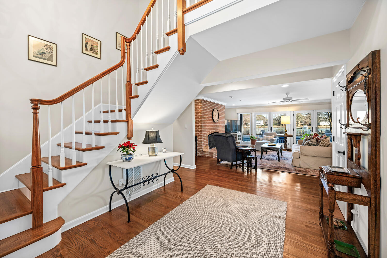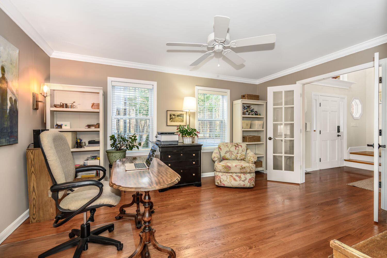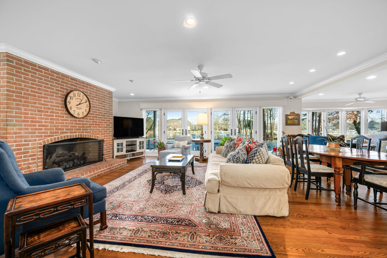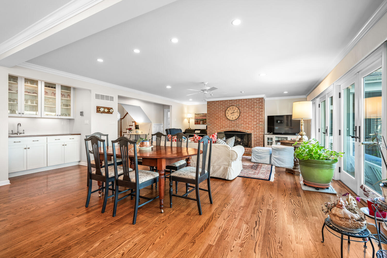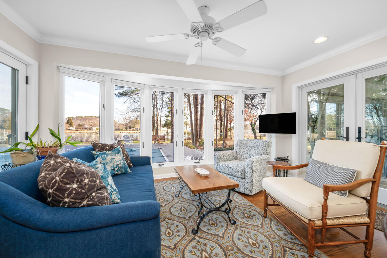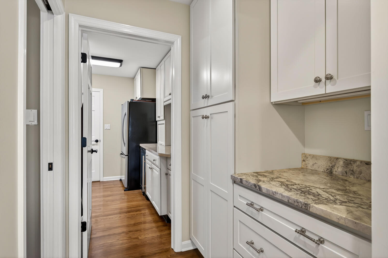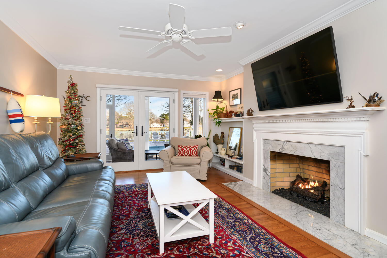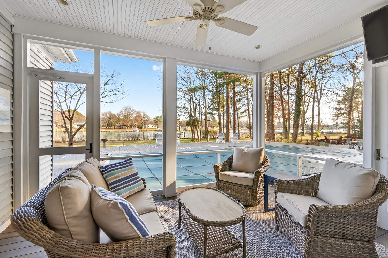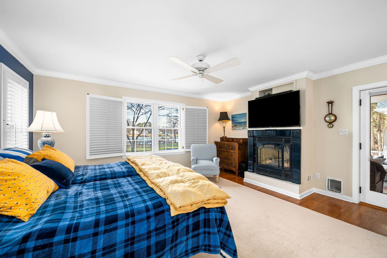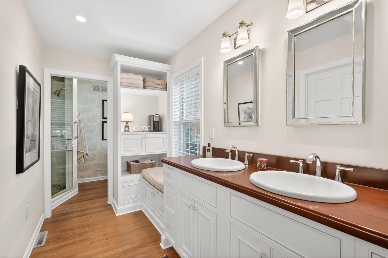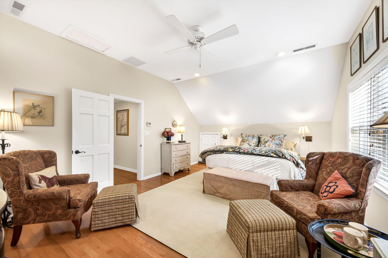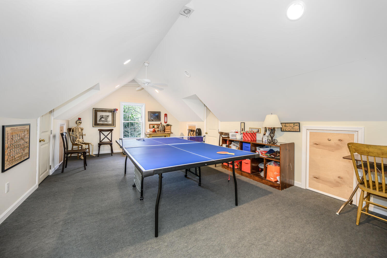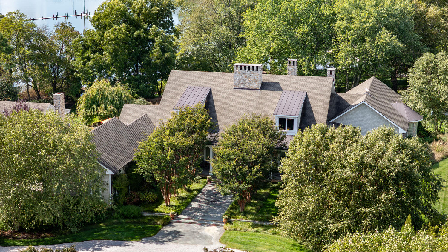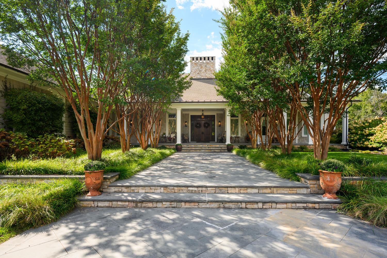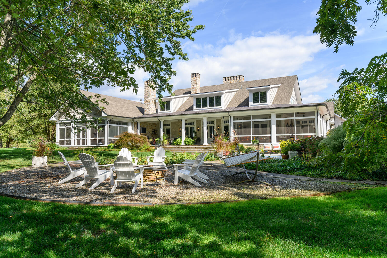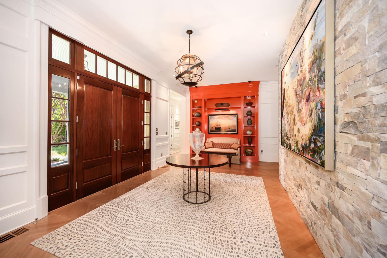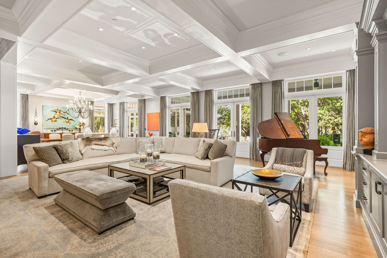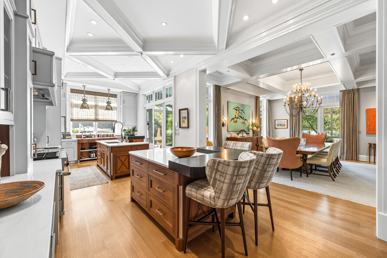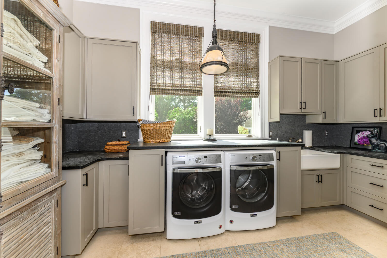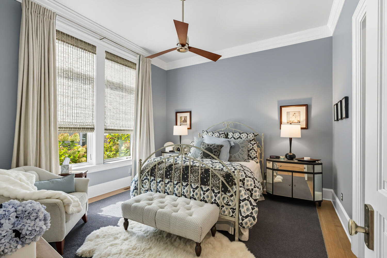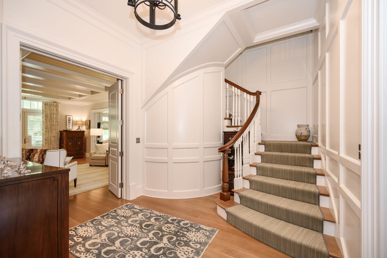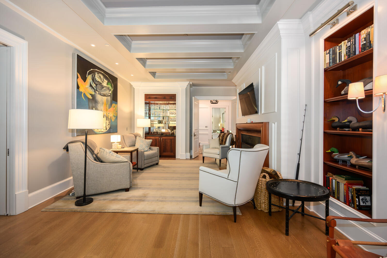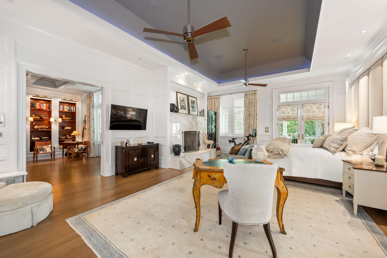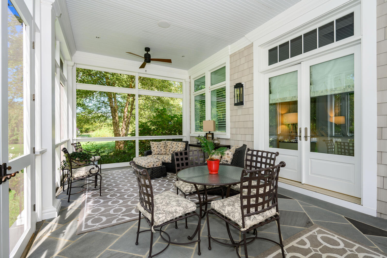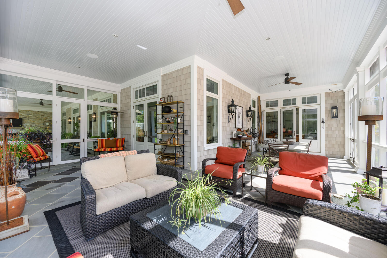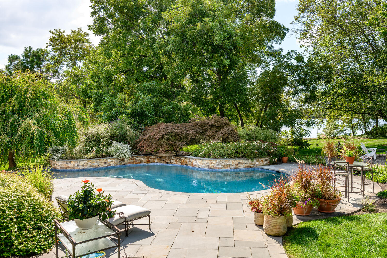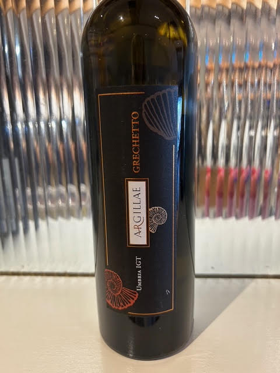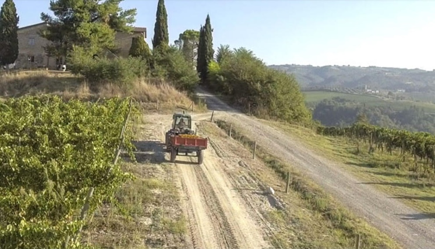
Sweeping views of the property showcase the expansive 21.7-acre site and 624 feet of pristine Chesapeake Bay shoreline.
The real estate mantra of “location, location, location” certainly applies to this A+ site with approximately 624 linear feet of riprapped shoreline along the Chesapeake Bay. 21.7 acres provide peace and privacy since all but four acres are taxed under agricultural use. Both the house’s west orientation and the panoramic views of the Chesapeake Bay guarantee spectacular sunsets from the main rooms of the house.
The entry sequence begins with a long and straight paved driveway on axis with the water and then passes through an opening in a fence that defines the private part of the site. Trees line the drive as it makes a wide curve to reach the house’s parking area.

Dormers and expansive white porches accent the symmetrical architecture of this Georgian-style brick home.
The two and a half story brick house’s traditional style with Georgian symmetry is articulated with open porches that span across both levels of the house that are painted white as an accent and three dormers at the attic level. The massing steps down to a one-story connection between the house and a front gable wing that contains a three-car garage. The connection contains a secondary entrance, laundry, utility room and tool storage. Past the house, a detached three-bay outbuilding contains more garage space and a finished storage room with its own entrance.

Enclosed porches stretch along the rear facade, offering panoramic Chesapeake Bay vistas year-round.
At the rear of the house, enclosed porches span across the length of the house for year round enjoyment of the panoramic views of sunsets over the Chesapeake Bay. Low shrubbery around the house’s perimeter soften the brick walls and wrap around the tall crape myrtle that is awaiting its spring color.

The patterned brick terrace blends seamlessly into the landscape, offering the perfect spot to enjoy unobstructed water views.
As I walked around the site, I admired the spacious brick terrace with its pattern of alternating brick sizes and border. A stone path begins at the terrace and wraps around the house to the garage parking area. The spacious terrace is a delightful outdoor room with Adirondack chairs for relaxing and a table with more chairs for dining. I stood and marveled how the spacing of the mature trees does not obstruct the expansive view across the Chesapeake Bay to the far distant horizon line of the opposite shore that meets the sky.

The riprapped shoreline creates a robust connection to nature, framed by dense woods that ensure privacy.
The blanket of lingering icy snow that covered the lawn kept me from strolling along the shoreline on the day of my visit so I am grateful to the photographer for taking this shot much earlier! This view of the site also shows the dense woods around the property that give it privacy.

The two-story foyer offers a balanced transition between intimate and grand spaces, with a clear view to the Bay beyond.
The front door opens into a dramatic two-story foyer with lower ceilings over both the front door and the landing at the second floor. I always prefer to have a lower ceiling over an entry door area instead of the door opening directly into the space so one can enjoy the change in spatial volume. The “L” shaped stair wraps around the walls and I admired the detailing of the stained wood treads with white risers and the balustrade’s combination of stained newel posts and white pickets. The elegant furnishings of the antique pieces and the Oriental rugs create a gracious foyer. From the front door, there is a clear vista through the opposite wall’s wide opening to the living room, adjacent sunroom, lawn and water beyond.

This corner anchors the open living area with timeless millwork and a fireplace as a central gathering point.
The open plan living-sunroom-dining area begins in the living room’s corner with its seating grouped around the fireplace, TV and bespoke millwork. A pair of French doors open into the sunroom. The soft blue walls, beautiful wood floors, moldings and trim create a cozy space to gather around the fireplace with family or friends.

Columns and pilasters subtly define spaces while windows flood the interior with natural light and water views.
Two columns, side pilasters and the living room’s seating arrangement define the boundary between the living and dining areas. The rear wall infilled with pairs of French doors and long windows provide views through the adjacent sunroom to the lawn and the water.

The dining area’s clean sightlines invite the outdoors inside, capturing stunning waterfront scenery.
The dining room’s table is on axis with the rear wall’s pair of French doors and long windows that provide a stunning view of the lawn and the water. I admired the beautiful antiques and I imagined how many happy family holiday dinners or other celebrations have occurred around the beautiful table. The graceful Georgian chandelier is the perfect finishing touch.

Bright and airy, this sunroom’s flow and layout make it ideal for entertaining or quiet contemplation.
The French doors in both the living and dining areas create easy indoor-outdoor flow for entertaining since the room’s length can accommodate a large family gathering or entertaining many guests. The bright white wood slat ceiling and white walls reflect the light on sunny days. The room is dotted with various seating groups of rockers or upholstered chairs that beckon one to sit and contemplate the beauty of the landscape and the water, even on a cloudy day.

Rich wood cabinetry and wide windows create a warm, functional space brimming with character and utility.
A wide wall opening leads from the dining room to the kitchen with its long windows overlooking the front porch and views of the landscape. Even though the layout of this room is quite spacious, the work triangle of the island sink across from both the R/f and the range minimizes the cook’s steps. I am glad that the trend of white kitchen cabinets is waning and beautiful wood units like these cabinets are coming back in style. The free-standing hutch between the windows is a stylish accent to the cabinetry. The cased opening near the corner of the room leads to the laundry and the garage.

The spacious primary bedroom seamlessly connects to its sitting area and serene waterfront views.
I retraced my steps to the living room’s double doors that open into the sumptuous primary ensuite that spans the depth of the house. The wall space between the side windows easily accommodates a king-size bed. A pair of French doors lead to an adjacent sitting room at the corner of the sunroom.

Wrap-around windows transform this sitting room into an intimate retreat to soak in sunset hues.
My fave room was this sitting area that is a delightful snug. The wrap-around windows offer panoramic views of the landscape and the Bay and the side door opens into the sunroom. This would be the perfect spot for relaxing at the end of the day to watch the sun set.

Thoughtful zoning divides the bath into separate areas, blending function with understated luxury.
The interior wall of the primary bedroom contains both a recessed closet and a walk-in closet leading to the primary bath. This part of the bath contains a lavatory, shower, tub and a linen closet. Behind the lavatory is another compartment containing a second lavatory, toilet and bidet.

The second-floor landing connects private bedroom suites with access to the expansive front balcony.
Having explored the first floor, I returned to the foyer stair that ends at the second floor’s wide halls that connect the two bedrooms at the front of the house to the rear sitting room. At the exterior wall, there is also a door leading to the front balcony so the balcony can be reached from the other second floor rooms at the rear of the house.

This balcony spans the facade, ideal for relaxation while surrounded by sights and sounds of nature.
The front balcony spans the length of the house and its easy care outdoor furnishings create areas for relaxing and enjoying the sights and sounds of nature. In addition to the door to the stair hall, each corner bedroom also has access to the balcony.

Dual-aspect windows accentuate natural light, complementing inviting textures and warm interiors.
The second floor contains three ensuite bedrooms and they are located at the corners of the floor for privacy. This bedroom has windows on each exterior wall for sunlight throughout the day. I admired the room’s interior design of caramel colored walls, the large Oriental rug over the beautiful wood floors and the warmth of the wood furnishings.

French doors and long windows create seamless continuity between sleeping quarters and an enclosed porch.
If I were lucky to be a guest, I would hope to claim this charming bedroom at the the rear corner of the second floor overlooking the enclosed porch. The blue and white interior design is soothing and the wall infilled with a French door and two long windows expands the space into the adjacent enclosed porch. One could lie in bed and have views of the sunsets over the water.

The airy sitting room’s layout encourages fluid movement between interior and outdoor spaces.
Next to the corner bedroom is the second floor’s sitting room that is a great second gathering space for family or guests. The width of the room accommodates a pair of French doors between long single windows for easy flow between the two rooms.
At the rear wall of the sitting room is a flight of stairs leading to the third floor tucked under the roof with an ensuite bedroom, multi-purpose room and storage under the eaves. The combination of flat ceilings, sloped ceilings and dormer windows create very appealing interior architecture. I lingered behind one dormer window to savor the bird’s eye views of the landscape and the Chesapeake Bay.

Built-in millwork and Bay views provide a serene yet functional workspace tucked into a rear corner.
The other rear corner of the second floor could be another bedroom but it is currently furnished as an office with built-in millwork and space for dual work spaces. As a respite from computer work, one could either gaze through the tall windows and the enclosed porch’s windows or take a break to sit in the enclosed porch to enjoy the bird’s eye views of the Bay.

A lone tree silhouetted against the riprapped shoreline creates a breathtaking coastal scene at sunset.
Just like the famous Monterrey, CA lone cypress, this lone tree stands guard at the top of the riprapped shoreline as the sun sets over the horizon.
This special property near St. Michaels offers total privacy from its location in its four acres within the total 21.7 acre site. In my opinion, few waterfront properties could match this property’s panoramic views up, down and across the wide expanse of the Chesapeake Bay. This stately home, built by one of the Eastern Shore’s most respected builders, Frank E. Daffin, Inc., with its front open porches and rear enclosed porches and a brick terrace offer front row seats to enjoy the sights and sounds of nature and the views of the Bay. The floor plan is zoned very well with a main floor primary ensuite; the second floor’s three ensuite bedrooms with a second sitting area; and the third floor’s bedroom ensuite, multi-purpose room and storage on the third floor. The perfect home for welcoming children and grandchildren for holidays, family celebrations or extended visits!
For details about this property, contact Rob Lacaze, Senior Vice President/Realtor with TTR Sotheby’s International Realty at 410-745-2596 (o), 410-310-7835 (c), or [email protected] , “Equal Housing Opportunity”.
Photography by Eve Fishell, Chesapeake Pro Photo LLC, 443-786-8025, www.chesapeakeprophoto.com, [email protected]
Contributor Jennifer Martella has pursued dual careers in architecture and real estate since she moved to the Eastern Shore in 2004. She has reestablished her architectural practice for residential and commercial projects and is a real estate agent for Meredith Fine Properties. She especially enjoys using her architectural expertise to help buyers envision how they could modify a potential property. Her Italian heritage led her to Piazza Italian Market, where she hosts wine tastings every Friday and Saturday afternoons.








