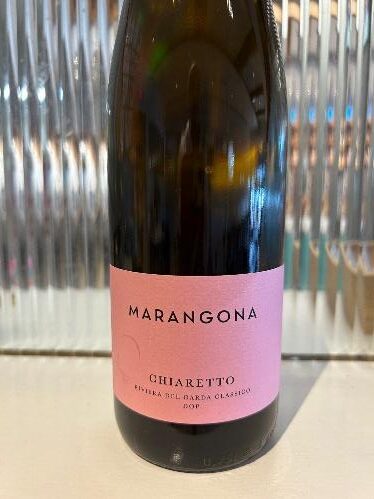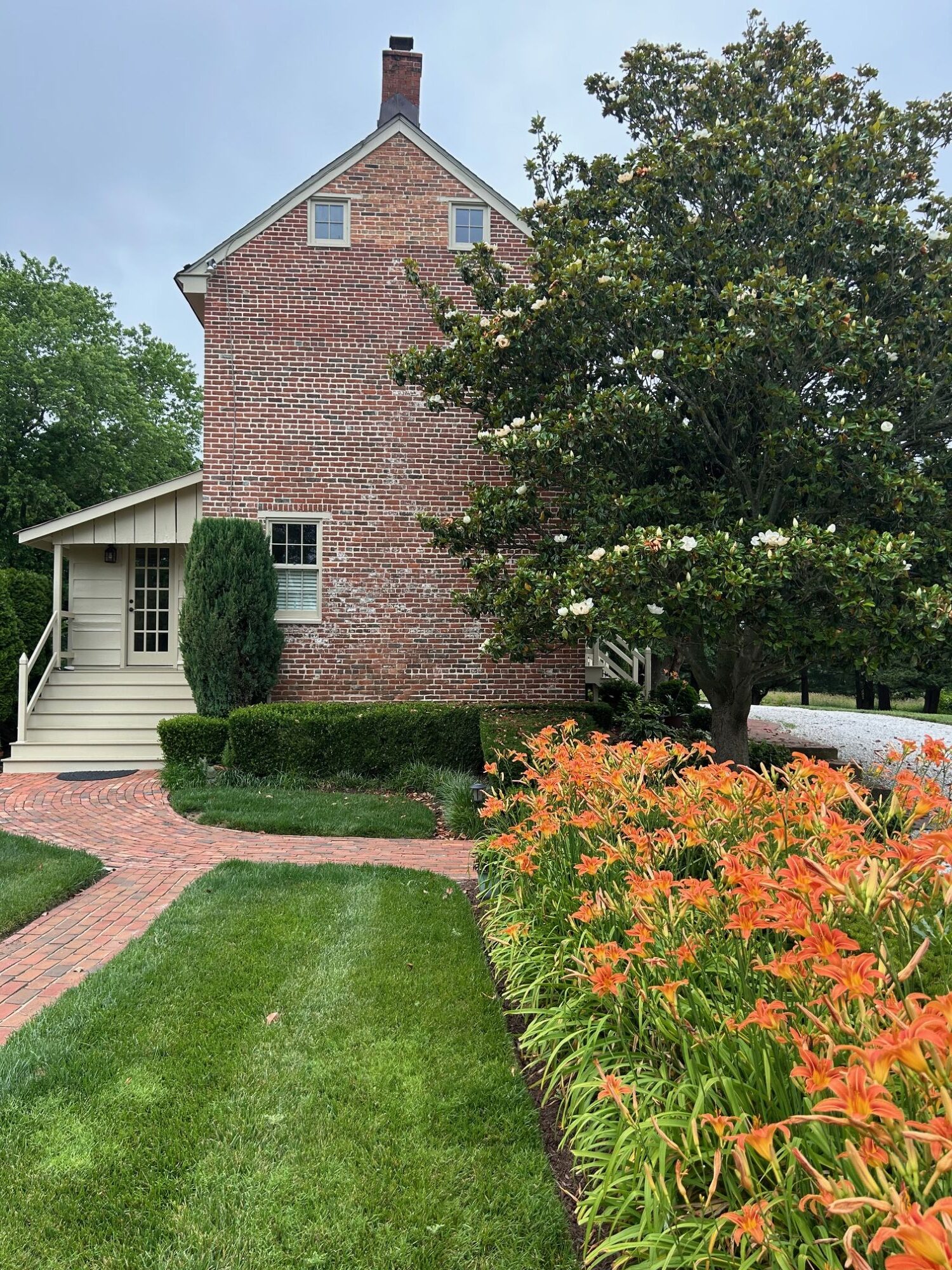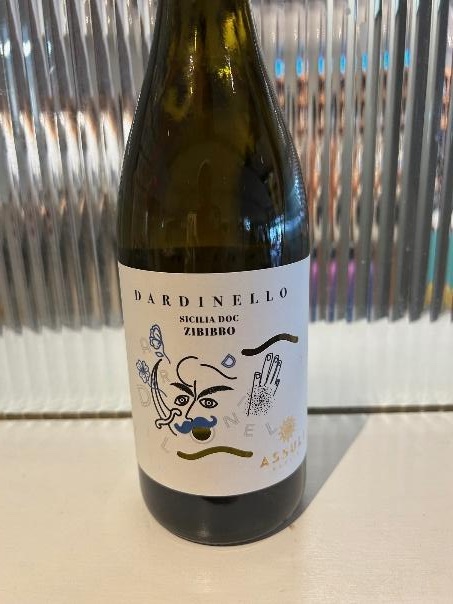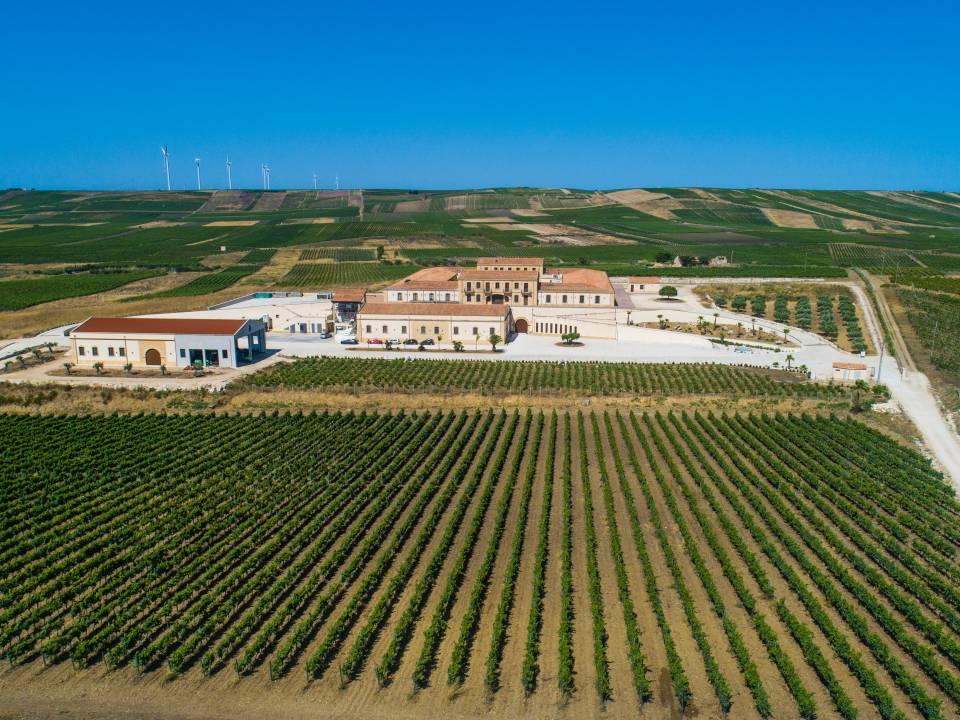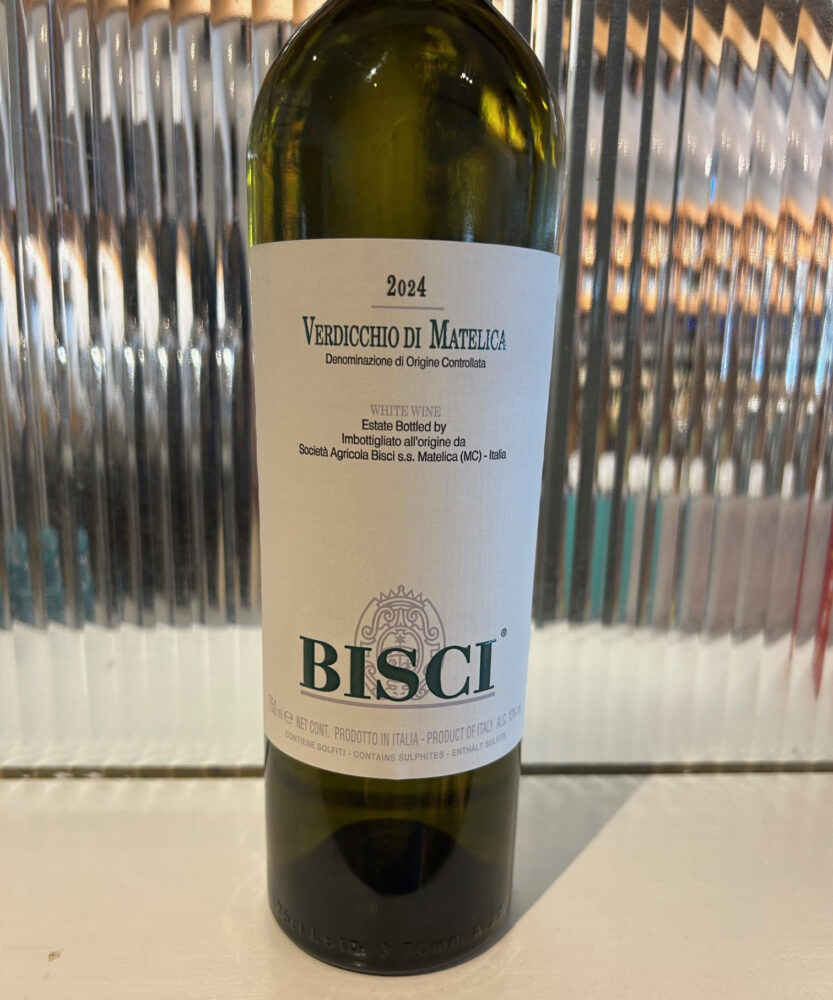
Timeless symmetry and classic details create an inviting façade in a charming town
Oxford’s Historic District has been a treasure trove for me whenever I begin seeking a house to be featured. This three bay house was probably two rooms deep originally but over time, there have been two additions that were easily accommodated on the property’s deep lot that ends at the shoreline of the Tred Avon River.
The Town’s brick sidewalk blends into the house’s brick sidewalk that leads to a brick stoop up to the original front door, with half paneled, half glass sidelights and a transom. I admired the façade’s pale caramel siding, long windows with black shutters and 2/2 windows. Along with the landscaping, especially the white dogwood, the architecture gives this charming house great curb appeal.

Thoughtful additions maximize views of the tranquil gardens.
The first addition created a kitchen and dining room and the second addition created a main floor family room and a second floor primary suite. I looked forward to seeing the water view from the spacious deck on my tour of the interiors. Both the family room and the primary ensuite overlook the planting beds, edged by a very high hedge for privacy, and the Tred Avon River beyond.

A lush green lawn leads to breathtaking waterfront vistas.
Beyond the planting beds, the lawn stretches across the width of the property. I was tempted to linger to admire the expansive water views but alas, heavy rain had just drenched the property. I imagined how pleasant it must be to relax on the Adirondack chairs or the Lutyens bench on sunny days to enjoy the prevailing summer SW breezes or to savor what must be magnificent sunsets over the water.

Clear sightlines showcase the layered depth of the home’s design.
It was clear when the wife of the Owner couple opened the door to welcome me that the interiors of this house would be quite tasteful. The foyer’s original staircase, wood antiques, and the mirror with its inlaid artwork portraying another house on the water were harbingers of more treasures to come. The swags over the window add color and the adjustable blinds offer views or privacy. With the stairs and hall at one side of the floor plan, the room sizes are maximized and tucked under the stairs is a full bath. The hall connects the rooms to a vista through the house that ends at the rear wall overlooking the gardens and water.

Elegant millwork and curated furnishings give the space a refined warmth.
Off the foyer is the stylish front sitting room with the yellow tones in the upholstery of the Chippendale sofa and the chairs and the warmth of the wood antique pieces. I also admired the abstract artwork over the wood chest and the coffee table’s multicolored base and glass top that was designed by the husband.

A crafted arched opening adds architectural interest and flow.
Since there is a chimney behind the sofa, the wall opening through the depth of the adjacent wall became a design element with its arched top and trim to evoke paneling. The touches of Chinoiserie in the pillows and the ceramic lamp bases complement the wall hanging on the side wall to the foyer. The glass top of the coffee table allows the colorful Oriental rug to take center stage in the room.

Cozy den design integrates bespoke millwork and classic finishes.
The arched wall opening connects the front sitting room to the cozy den with a fireplace and bespoke millwork for books and a TV. The subtle colors of the upholstery would make it easy to relax with one’s feet resting on the round ottoman to watch TV by the warmth of the “winter” sitting room.

Sophisticated dining anchored by period furniture and intricate details.
A wide wall opening connects the “winter” sitting room with the dining room. Another large Oriental rug anchors the antique table and chairs under the crystal chandelier and another mirror with a painted scene is above the antique chest. I especially admired the antique Sheffield silver tea set and the touches of modern art.

Artisan-crafted cabinetry enhances utility in the compact butler pantry.
It is hard to imagine that the stylish butler pantry area opposite the dining room in the hall was once a powder room. Before this area’s transformation, one had to go through the dining room door to reach both the den and the front sitting room. The current Owners repurposed the powder room and created the butler pantry with a wet bar by the artisan woodworker Dennis Andrews. Maple is one of my fave choices for cabinetry since its fine, even grain has a light color and smooth texture. They also created a mini-mud room space with a bench and open shelving next the exterior door. The maple doors that the Owners added as modern accents were the work of artisan woodworker Tom Maddox.

Updated finishes highlight the airy connection between kitchen and serene Eastern Shore views.
Previous owners had added the kitchen-family room addition that is the hub of the house. The current owners replaced the cabinet hardware with sleek pulls and replaced the green tile backsplash with a softer colored Travertine tile. The white craftsman style cabinetry highlights the beautiful wood flooring and the wide wall opening gives the cook an expansive water view.

Modern craftsmanship meets heritage architecture in this seamless design.
I loved the eclectic look of the spacious family room with traditional upholstered furnishings along with the modern bespoke millwork and the stair design by Tom Maddox that replaced the previous owners’ circular stair. Instead of vertical pickets, the walnut pickets are horizontal above maple risers that wrap around the wall and interlock with each other for a seamless design. Another exquisite antique mirror with a painted scene above a Queen Anne table caught my eye.

A balance of modernity and tradition defines this large and inviting family space.
Other modern touches of the round glass topped end table, the abstract art above the fireplace with its surround and hearth of “Absolute Black” granite and the bespoke millwork by Dennis Andrews floating over the floor add to this room’s great appeal.

Double doors blur the line between indoor living and outdoor serenity.
At the end of the family room, a pair of double doors infills most of the rear wall and both frames the views of the landscape and water and also leads to the brick terrace under the shade of the primary bedroom’s deck above. This delightful breakfast/informal dining area at the corner of the room with its ceramic dinnerware and candlesticks would make it easy to linger over a second cup of coffee.

Thoughtfully placed windows allow natural light to filter in, illuminating the timeless wooden staircase.
The foyer stairs lead to a landing with its focal point of the exquisite antique clock. Windows on each corner wall filter sunlight both onto the beautiful wood floors and the stairs. The transparent pendant light fixture matches the one in the foyer ceiling.

The front bedroom offers an intimate, sunlit retreat.
At the front of the house is this charming corner bedroom with three windows for abundant sunlight. I loved the red and white toile fabric of the bed’s canopy, skirt and window shades. I was amazed when the wife told me she had sewn them all!

Soft hues and layered patterns enhance the cozy charm of this room for two
The other guest bedroom is equally charming with the pale blue walls, fabric headboard and accent pillows in different colors and patterns (also the handiwork of the wife). The window shade matches the headboard and the white bedding make the room seem larger than it is. The runner in shades of red is a perfect finishing touch.

The second-floor sitting room is a perfect tucked-away nook with character-filled architectural details.
Steps lead down from the twin beds guest bedroom to this charming sitting/workspace with delightful interior architecture from the high knee walls and sloped ceiling. On the other side of this room is the primary ensuite.

Thoughtful design merges storage and style in this tailored dressing room.
The door from the sitting room opens into a short hall past the washer/dryer closet and two clothes closets. I have always wanted a dressing table and this long table with a glass top over fabric has all the space one needs for getting ready for the day.

Marble and wood details combined with neautral wlls create a timeless and sophisticated restroom area.
Past the dressing room is the hall to the stairs down to the family room and to the primary suite. Previous Owners had located the door to the primary bath on the hall. The current Owners relocated the door to opens up into the primary bedroom and the spacious four-piece bath’s layout works so much better. The finishes of the wood lavatory with dual recessed sinks, the glass walled shower with flooring of “Calacatta Gold” marble hexagon mosaic tile, tile flooring and wainscot create an elegant bath.

The primary offers timeless elegance and modern comfort as well as plenty of space to sit by the fire.
The primary bedroom is located at the quiet rear corners of the house. The spacious room has both sleeping and sitting spaces with a fireplace, making this a true haven. Dual chests of drawers flank the sliding doors to the deck and with the two side windows, there is plenty of sunlight and views of the landscape.

Step out of bed and out into elevated tranquility with panoramic views of the water and gardens.
The “bonus room” is the private deck off the primary bedroom, sized to easily accommodate the length of the chaise lounges. The long view over the gardens and lawn ends at the shoreline of the Tred Avon River. The summer view is quite private from the surrounding deciduous trees but the winter sunset view must be even more spectacular, given the location of the house on the water.
This charming house on the Tred Avon River in Oxford’s Historic District has many original elements including the front door, sidelights and transom; moldings, wood floors, high ceilings and tall windows, that harmoniously exist with the updated kitchen and bathrooms and modern touches of millwork, stair railing, sleek hardware and two-panel doors to create this unique home. Small design choices can have big impacts. The Owners’ clever repurposing the location of the existing powder room replaced the awkward circulation through the house with a hall that offers clear vistas from both the front door and the rear sliding doors overlooking the gardens and the Tred Avon River. Outdoor rooms of the main floor’s brick waterside terrace off the family room and the private deck off the second floor primary bedroom provide views of the gardens and magnificent sunsets over the Tred Avon River. For boating enthusiasts, the long dock provides access for an afternoon on the water. From its curb appeal to its classic architecture, charming interiors and lovely gardens, this house in the heart of Oxford’s Historic District is a AAA gem!
For more information about this property, contact Ray Stevens with Benson & Mangold Real Estate at 410-226-0111 (o), 410-310-6060 (c) or [email protected]. For more photographs and pricing, visit www.raystevens.bensonandmangold.com, Equal Housing Opportunity”.
Photography by Janelle Stroop, Thru the Lens Photography, 410-310-6838, [email protected]
Contributor Jennifer Martella has pursued dual careers in architecture and real estate since she moved to the Eastern Shore in 2004. She has reestablished her architectural practice for residential and commercial projects and is a real estate agent for Meredith Fine Properties. She especially enjoys using her architectural expertise to help buyers envision how they could modify a potential property. Her Italian heritage led her to Piazza Italian Market, where she hosts wine tastings every Friday and Saturday afternoons.


