
We all feel like this!
“Buried” by J.P. Henry

Nonpartisan and Education-based News for Centreville
The Spy Newspapers may periodically employ the assistance of artificial intelligence (AI) to enhance the clarity and accuracy of our content.
The National Gallery of Art (NGA) in Washington DC holds in its collection several 15th Century Italian Renaissance masterpieces. The earlier Byzantine style gave way to the International Gothic style. Commissioned by the Roman Catholic Church and wealthy families, works of art in the Gothic style can be identified by the elegant, often elongated figures dressed in rich garments with intricate details. Traveling artists made the style truly international

‘Madonna and Child” (1420-23)
Gentile da Fabriano (c.1370-1400) is considered to be one of the best representatives of the International Style. He was born in the town of Fabriano in the Marches, one of the most significant cultural areas on the east coast of Italy during the 15th Century. Not much is known about da Fabriano’s early life or art education. His altarpieces can be found in Pavia (1390), Venice (c.1405-1420), Foligno, Brescia, and Florence (c.1420-27). He died in Rome, where he is known to have worked for Pope Martin V.
The “Madonna and Child” (1420-23) (38”x22”) is thought to be his first work in Florence in 1420. Rather than a blue gown, the Madonna is dressed in a rich dark red cloak edged with decorative gold trim. She holds the Christ child, who wears a dark blue robe trimmed with gold. He stands on her lap with his hand resting on her chest. Her golden veil and the sleeves of her gold brocade undergarment are worthy of her role as Queen of Heaven. The halos are gold tooled.
The floral carpet on and under the bench is another hallmark of the International Style. The design element of fully blooming flowers of all seasons arranged close together on a dark green background was used across Europe. The section of inlaid wood flooring adds to the elegance of the setting. Fabriano did not choose to adopt the then newly discovered technique for depicting perspective. The bench appears to be slanted as are the tiles of the floor. The use of the gold background remained popular. He painted the subjects’ faces and figures in a more natural style. The Madonna’s arm is the exception.

“The Adoration of the Magi” (1440-60)
A spectacular painting in the NGA collection is “The Adoration of the Magi” (1440-60) by Fra Angelico (1395-1455) and Fra Filippo Lippi (1406-1469). Fra Angelico, born Guido di Piero, became a Dominican friar in c.1420, and he adopted the name Fra Giovanni da Fiesole. The name Fra Angelico was given to him in the 19th Century as a testament to the “angelic painter.” He was familiar with the work of the artist Gentile Fabriano, and he knew the Florentines Ghiberti, Donatello, and Brunelleschi. It was Brunelleschi who developed the method of making a flat two-dimensional painting look three-dimensional. One of Fra Angelico’s major patrons was Cosimo de Medici, founder of the Medici dynasty. It is likely that “The Adoration of the Magi” was commissioned by Cosimo, and records indicate it may have been hung in Lorenzo de Medici’s bedroom.
At the middle right side of the canvas, a large crowd of more than 100 travel from behind the mountains and enter the city through the large arched gate at the left. They have come to visit the new-born Christ child. The oldest of the Magi is placed in the lower center of the composition with Mary, Joseph, the Christ child, and a young shepherd in the beige cloak. The other two Magi are placed in the nearby crowd surrounded by angels. The city of Florence has held an Epiphany festival every five years on January 6 since 1390. The Medici family participated, often taking the roles of the Magi. Lorenzo, known as “il Magnifico,” changed his birthday from January 1 to January 6 so that the celebration would occur on Epiphany Day.
The stable with shepherds and the ox is a major feature. The large peacock on the roof is the symbol used by Giovanni de Medici, Cosimo’s son, with the French motto regarde-moi (watch me). Cosimo’s son Piero adopted the falcon as his symbol with the Latin motto semper (always). Here the falcon/hawk has caught a pheasant. A greyhound is placed on a floral carpet at the front of the scene, both symbols of great wealth. Greyhounds were the favorite dogs of the very wealthy.
Fra Angelico fills the composition with masses of people of all ages and types, and all dressed in his choice of bright pastel clothing. The man in bright orange on a black horse has raised his hands and looks up in wonder. It is presumed he is looking at the star of Bethlehem, not depicted in the painting. Some nearly naked men look down awkwardly from the partially wrecked stone building. They may represent those who will not accept the new religion, or perhaps those who will.
Fra Angelico was able to use the newly discovered technique of perspective, but he sometimes failed, likely as a result of the complexity of the composition. One of the difficulties was presented by the circular shape of the tondo. The tondo was a new and popular choice because it was the shape of the circular tray used to bring gifts to mothers with new babies. When Pope Eugene IV called Fra Angelico to Rome in 1445,

“Madonna and Child” (1440-45)
Fra Filippo Lippi’s “Madonna and Child” (1440-45) (31’’x20’’) is an example of the continued development of artists’ ability to paint realistically. He replaced the gold Byzantine background with a three-dimensional niche created by the Roman arch and columns. The scalloped shell, a symbol of purity and rebirth, was used in baptismal ceremonies. It also was a symbol of pilgrimage, serving as a sign of protection. The gold star painted on the right shoulder of the Madonna’s robe signified her role as Stella Maris (Star of the Sea), who guided sailors through the stormy seas and life. Fra Filippo painted a chubby Christ child with curly blond hair, a look that became popular among painters. Both appear solemn as they contemplate the future. Fra Filippo Lippo maintained a large studio where he taught several students. One was Sandro Botticelli.
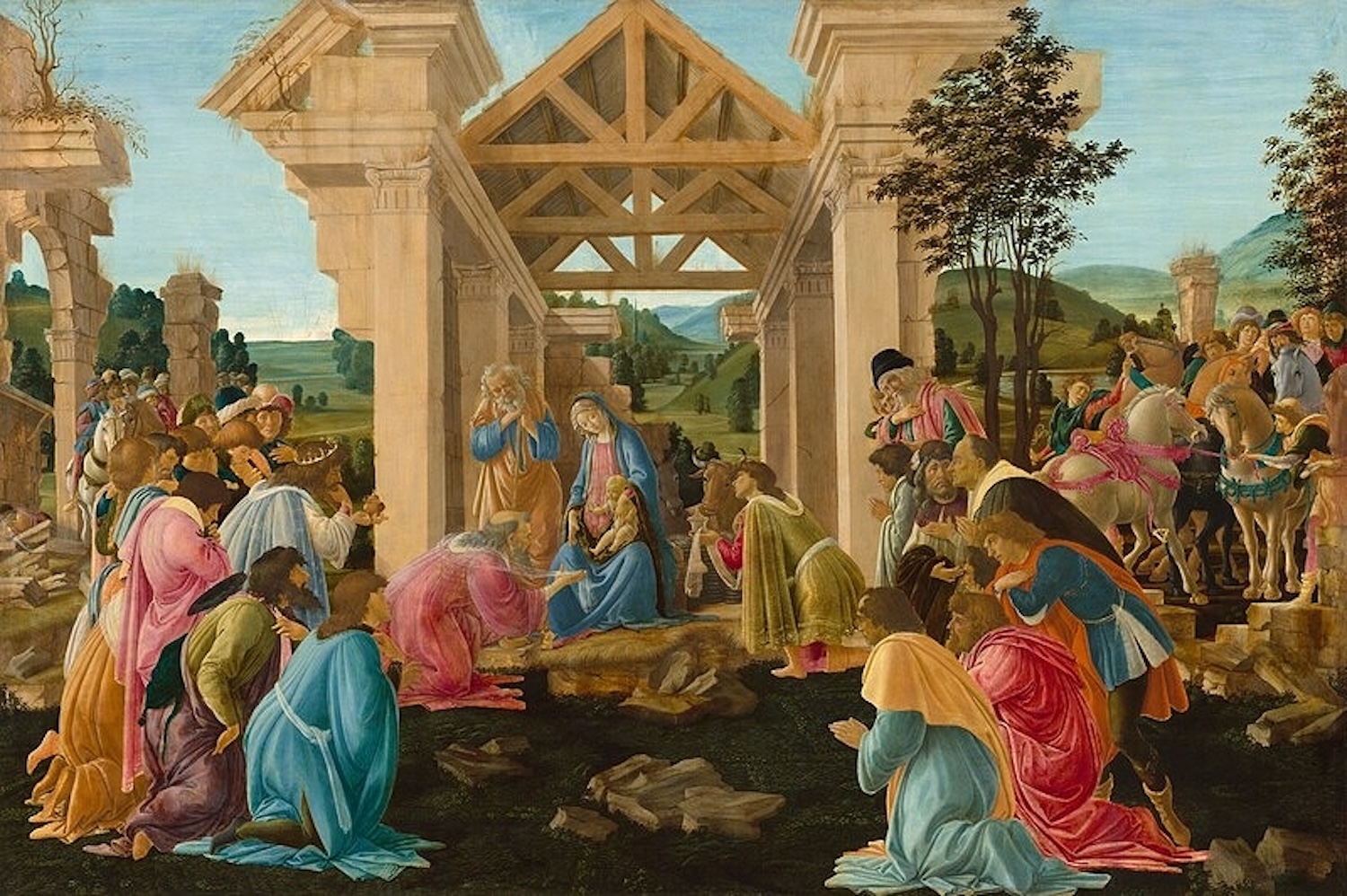
“Adoration of the Magi” (1478-82)
Sandro Botticelli (1446-1510) was a favorite of the Medicis and a leading artist of the Italian Renaissance. His “Birth of Venus” (1485-86) was commissioned by the Medicis for one of their country villas. The “Adoration of the Magi” (1478-82) (27”x40”) is one of several of his works on this subject. The one in the NGA was painted in Rome when he and other prominent Florentine artists were called by Pope Sixtus IV to paint frescoes on the walls of the Sistine Chapel. In an earlier “Adoration” (c.1474-76), Medici family members served as models for the Magi. There are no Medicis in this one. The three Magi and their attendants are placed in a semi-circle around a ruined Roman temple that serves as the stable. Mary, Joseph, and the Christ child sit on the slightly elevated floor of the temple. All other figures are arranged on a floral carpet. The entourage of horses and attendants on the right are balanced on the left by two Roman arches that have fallen. Stones lay scattered in the scene.
Botticelli represents the new realism of the Renaissance with the variety of natural poses, facial expressions, and accurate three-dimensional depiction of the architecture. The scene is set in a vast landscape. The beams of the new roof of the Roman temple are symbolic of the new Christian religion that has replaced paganism. They resemble the beams of a Christian Basilica. New plants spring from the roofs of the remains of the fallen temples, referencing the “Shoots of Jesse” (Isaiah 11:1), a prophecy of the coming of Christ, the new leader who would spring from the root of King David.
All the paintings until this time were painted with egg tempera on wooden panels. Botticelli experimented with the new medium, oil paint. He developed a technique of tempera grassa where egg tempera was blended with oil or varnish. The result was richer, transparent, with finer details, and more durable. Botticelli used this technique in “Adoration of the Magi.”

“Madonna and Child with Cherubim’’ (1484)
“Madonna and Child with Cherubim’’ (1484) (22’’) (glazed terracotta) is one of many sculptures created by Andrea della Robbia (1435-1525) in Florence. Luca della Robbia (1400-1482) invented a new type of pottery, using clay from the Arno River that flows through the City and applying a secret glaze. The della Robbia pottery was immediately popular everywhere in Italy, and the workshop produced reliefs for churches, palaces, and homes. They maintained the secret of their glaze of lead, tin, and silica to create the white and rich blue sculptures. Sometimes the works included multicolored fruit and flowers. The glaze coating gave the terra cotta a protective coat for outdoor display.
Andrea della Robbia depicted the Madonna and child as loving, but solemn. Mary contemplates her son’s future. The Christ child holds on to her finger for comfort, perhaps contemplating what lies ahead. Two cherubim, with baby faces and four wings, are placed in the blue sky. They are among the highest ranks of angels and guardians of God’s holiness. The frame chosen by della Robbia contains elegant gold motifs against a blue background.
Beverly Hall Smith was a professor of art history for 40 years. Since retiring to Chestertown with her husband Kurt in 2014, she has taught art history classes at WC-ALL and the Institute of Adult Learning, Centreville. An artist, she sometimes exhibits work at River Arts. She also paints sets for the Garfield Theater in Chestertown.
The Spy Newspapers may periodically employ the assistance of artificial intelligence (AI) to enhance the clarity and accuracy of our content.

Set on an expansive double lot, this Craftsman bungalow offers timeless architecture and privacy.
I have been besotted with bungalows since early childhood, when my family would drive every Sunday to visit my paternal grandparents. Instead of the rectangular brick rancher that was my childhood home, my grandparents’ red brick one and a half story bungalow had a steep roof and deep front porch that wrapped halfway around each side wall. Wide brick steps led up both to the front door and also led down each side of the porch to the rear yard- great play spaces for us cousins on rainy day visits. I also remember the solid brick railings along the steps that were capped with yellow brick that I now know were “stretcher” courses.
Craftsman bungalows still remain one of my fave architectural styles; I have driven past this charming Craftsman bungalow in St. Michaels’ Historic District many times so I was thrilled to finally be able to feature this gem that underwent a thorough interior renovation in 2023.

Tapered columns, a steep roofline, and mixed materials create a harmonious and inviting façade.
The property is located on a highly coveted street and its double lot enables the house’s rooms to receive ample daylight and provides privacy. Just enough trees complement the house without obscuring one’s view of its very appealing massing and mix of materials. The front porch was originally open but its screening was installed without compromising the design of the original tapered columns that flare to meet the beam above with its overhang. I admired the earth tones of the gray textured foundation walls and column bases, the taupe lap siding, the reddish-orange brick steps and roofing and white trim. Along with the steep roof and wide dormer, these materials and their detailing give this bungalow huge curb appeal.

Centered on the lot, the elevated deck overlooks the fenced yard, perfect for relaxation and play.
The house is centered in the double lot and its elevated deck overlooks the wide and deep yard. Steps lead to a grouping of Adirondack chairs for relaxing under the shade of the towering evergreen tree. The fenced lawn provides a safe play area for young children, grandchildren or pets at play.
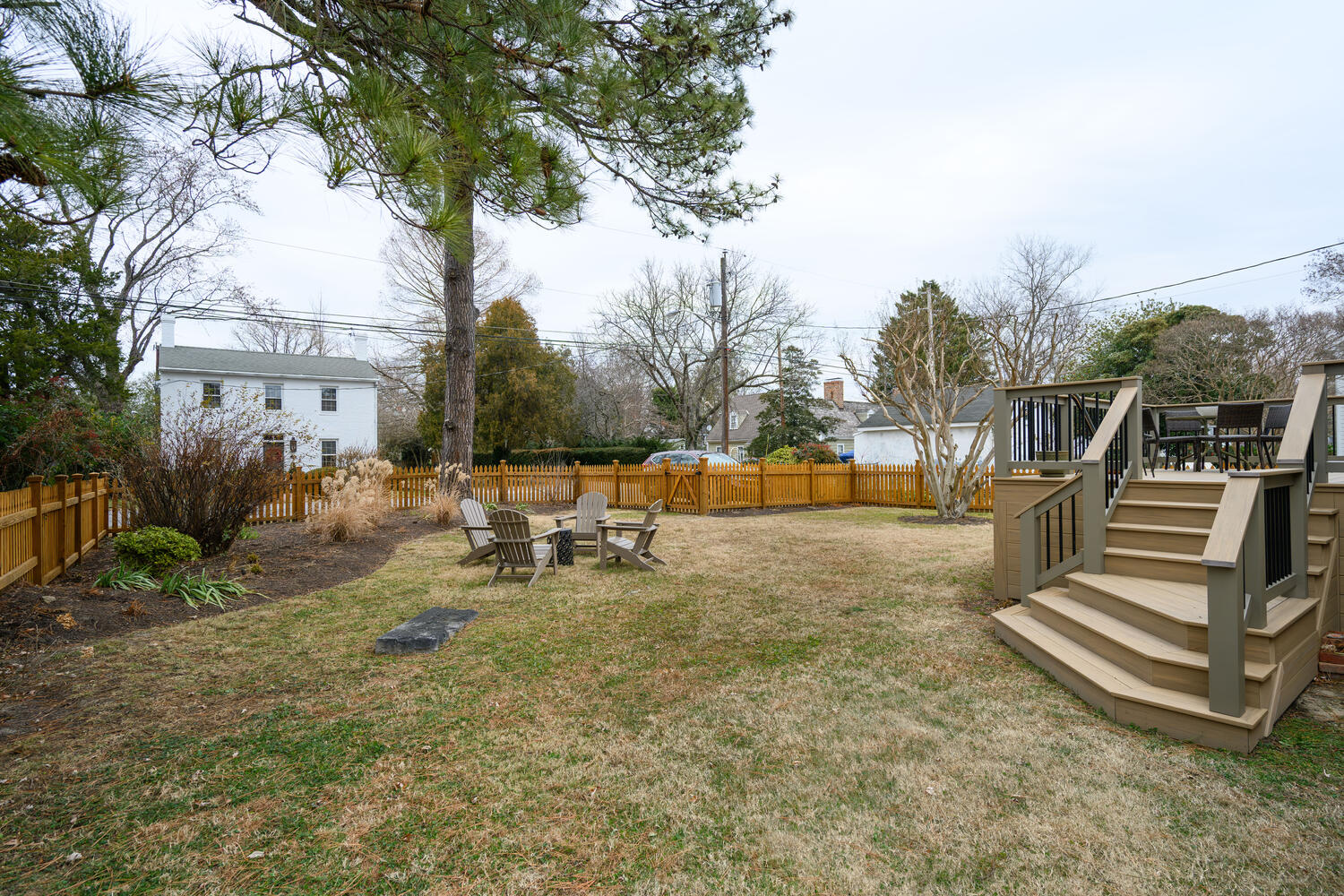
The deep yard spans to a rear street, offering privacy and opportunities for additional landscaping.
This deep lot spans to the rear property line at another street for additional privacy since one isn’t looking at the back yard of another house. I admired the design of the deck’s steps with an intermediate landing and its angled bottom treads that gently flow into the yard. Gardening enthusiasts could enjoy adding more planting beds along the fence for color and texture as well as strategically planting trees to provide even more privacy.

This low-maintenance deck provides easy kitchen access for al fresco dining and entertaining.
The spacious rear deck with its materials that require minimum maintenance is an open-air counterpoint to the screened front porch. The deck has direct access to the kitchen that creates an easy indoor-outdoor flow for al-fresco dining. The dark color of the deck’s railing allows the vertical pickets to disappear into the landscape. The fence that borders the other street is indented to provide two parking spaces, which is unusual for some streets in the Historic District.

A Craftsman-style entry door divides this private outdoor room into cozy seating and dining spaces.
The front screened porch is a delightful outdoor room and its raised floor and solid railing provides privacy. The beautiful Craftsman style entry door divides the space into distinct sitting and dining areas. I admired the rich wood tones of both the wood slat ceiling and the flooring, the artisan sconces and how the horizontal framing is set close to the outside face of the solid railing. This detail gives just enough space for a bibliophile to place a mug of coffee or snacks as one is engrossed by their latest book selection.

Artisan columns and sculpted details frame this light-filled dining area with abundant transparency.
The dining area is surrounded by the screened walls of the porch and the triple unit window in the living room that give it great transparency. I especially admired the artisan detailing of the corner tapered column with its curved portion springing from the top layers of trim and how the other end of the curved portion is notched where it meets the beam. The rug’s border of tiny triangles and its zig-zag field adds a touch of whimsy and texture to the space. I could also envision how the deep cap of the solid railing could accommodate colorful potted plants in the springtime, or it could simply be a perfect perch for a small pet.

The vestibule creates a welcoming entry sequence, complementing the Craftsman-inspired details.
The listing agent met me at the front door that opens into a vestibule. She explained that the current owners preferred this entry alcove instead of the door opening directly into the living room. I certainly agreed since it also adds a sequence of discovery for visitors like me as I glimpsed a view of the living room through the side opening in the vestibule. I admired the artwork whose size and perspective above the stylish side table becomes a window to a beautiful landscape.

The Craftsman fireplace and triple window unit anchor the light-filled, thoughtfully designed living room.
The living room’s interior design was a harbinger of more sophisticated and elegant design choices by the owners. I coveted the Stickley chair over the abstract rug and I admired the neutral interior design scheme with the subtle weaving of the upholstered pieces, pillows that echoed the color of the brick fireplace and the clever repurposed wood coffee table top. The fireplace’s Craftsman design with its headers over the firebox and the top corbeled brick courses, capped with a simple stained wood cap is a focal point for the room. The side windows flanking the fireplace and the triple window unit overlooking the front porch offer both sunlight and expansive views of the neighborhood. I also admired the windows’ Craftsman detail of the molding above the headers and the sill that projects slightly beyond the jambs to overhang the apron trim.

Partial-height walls with double columns define the elegant transition from living to dining space.
As I walked through the living room, I discovered my fave Craftsman detail to define adjoining spaces-the partial height wall with double columns on each side of the dropped beam that spans across the wide wall opening between the living and dining rooms. The open plan layout then gracefully unfolds from living room to dining room to kitchen.

Recessed paneling and modern finishes in the dining area blend tradition with contemporary elegance.
The partial height wall defining the dining room from the living room is enhanced by recessed panels, trim projections and the trim at the top of the columns. The round wood tabletop on an antique base is encourages conversation. The simple lines of the modern upholstered chairs with sleek curved sides and the modern pendant lighting set the scene for memorable dinner parties.

The remodeled kitchen features rich maple cabinetry, quartz counters, and striking geometric floors.
The owners’ transformation of their kitchen was stunning. I admired the maple cabinetry and how the dark stain contrasts with the lightly veined white quartz countertops and the geometric flooring in shades of brown. The striking artwork of the horse’s profile and the elegant pendant lighting over the long island are great finishing touches.

The L-shaped layout and center island create efficiency and emphasize the kitchen’s functionality.
To me, an “L” shaped kitchen with a center island like this one is best since it creates a tight work triangle. The stainless steel appliances complement the cabinetry and I couldn’t resist touching the backsplash whose texture highlights the wall. The upper cabinets rise to the underside of the ceiling for a sleek look to emphasize the room’s height. The window over the sink offers views of the rear yard.

This bright snug features caramel-toned seating, cozy footstools, and a view to the rear yard.
The house’s main floor plan is divided into two areas; an open plan living, dining and kitchen area and a hall that connects a bedroom, bath and this charming snug with windows overlooking the side and rear yards. I admired the interior design of the light brown walls, the caramel colored leather loveseat across from the TV, two square upholstered footstools for extra seating or for moving over in front of the loveseat to put one’s feet up to relax at the end of the day.
The original steep stairs were located off the hall; the current owners cleverly relocated the stairs to the side wall, increased their width and added a craftsman style newel post. This change had the added benefit of gaining storage under the new stair accessed by a door to the hall.

A triple window and eclectic neutral design highlight this spacious, light-filled main floor bedroom.
From the snug, a short hall passes by a bathroom and ends at this spacious bedroom that could be a main floor primary ensuite. The bedroom’s triple window overlooks the front porch and a side window adds more daylight. I admired the eclectic interior design of this charming room with its neutral shades balanced by the rug’s colorful kinetic pattern.

Stylish lighting and geometric design elements add sophisticated touches to the spacious hall bath.
The three piece spacious hall bath has ample lavatory space for two guests and I especially admired the stylish light fixture over the equally stylish geometry of the mirror’s design.

Conveniently located upstairs, redesigned sliding doors match the home’s original Craftsman style.
At the top of the stair to the second floor, the laundry closet is conveniently tucked into a deep closet. The design of the new sliding doors are identical to the original five-panel doors found throughout the house. The distinctive pendant light fixture with its circles floating in space casts ample light onto the stair and hall.

A high gambrel ceiling and serene palette create a peaceful retreat in this spacious primary bedroom.
The second floor contains two bedrooms and a hall bath and this spacious bedroom is the owners’ primary bedroom. Located in the middle of the floor, the bedroom borrows space from the attic for a high gambrel ceiling tucked under the roof’s ridge. The neutral interior design with accents of the artwork and patterned pillows creates a serene space for sleep. The original five-panel door leads to a long walk-in closet that the current owners use as an office. Another walk-in closet is on the opposite wall.
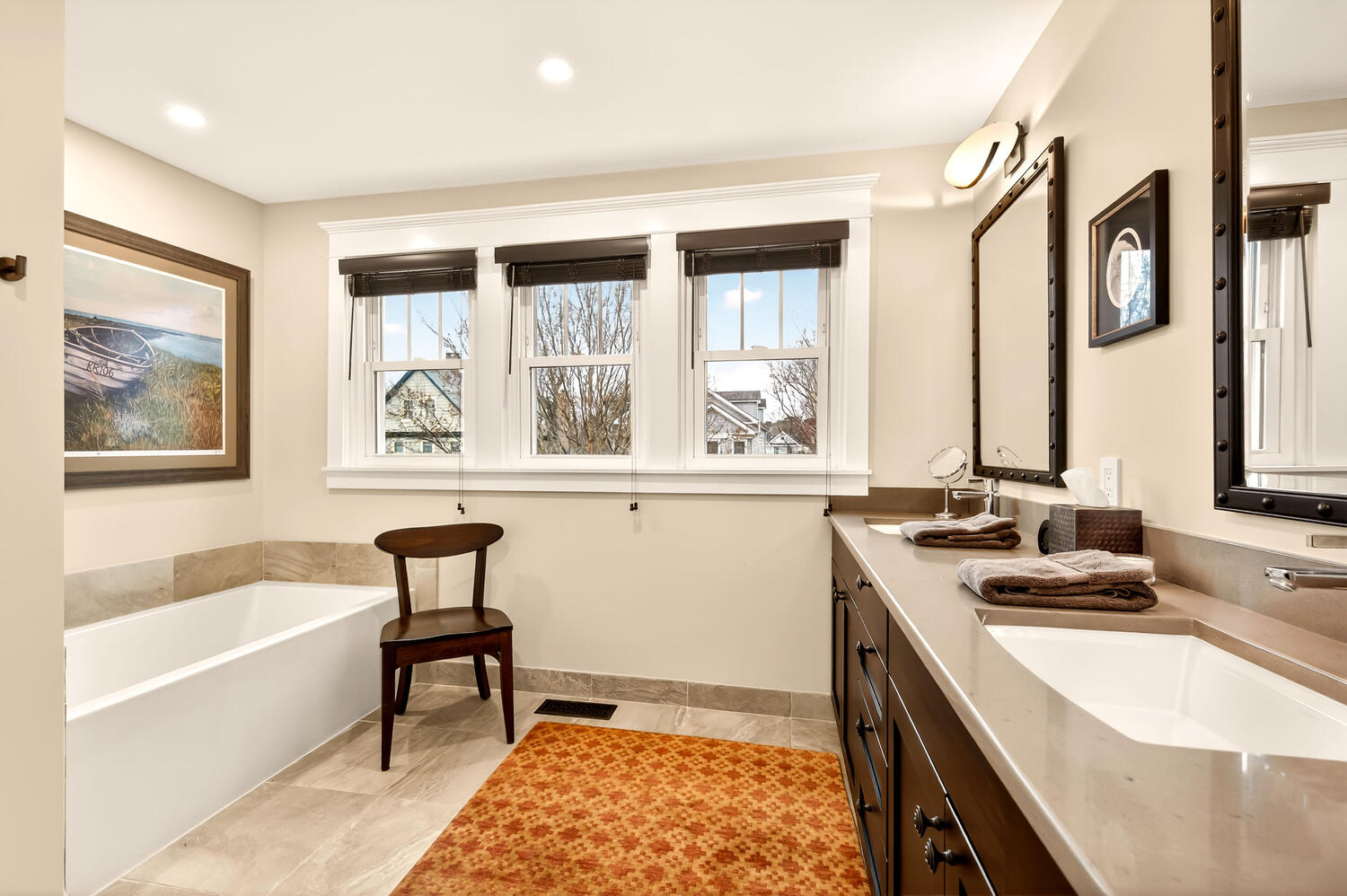
A gable window floods the five-piece bath with natural light, while modern details enhance function.
The large five-piece bath’s long dual lavatory, toilet compartment, shower and soaking tub is flooded with daylight from the triple unit window in the gable dormer at the front of the house. The patterned rug over the flooring adds a “splash” of color to the neutral interior design.

A gambrel ceiling adds height to this Scandinavian-inspired guest bedroom, perfect for a cozy stay.
Another guest bedroom is located opposite the primary bedroom so it also enjoys a gambrel shaped ceiling for extra height. I admired the Scandinavian feel of the furnishings and I coveted the sleek lamp bases on the nightstands. The neutral palette with touches of color and pattern would be my choice if I were a lucky guest!
This quintessential Craftsman bungalow is located on one of the most sought after streets in St. Michaels’ Historic District and is rarely offered for sale. Both the double lot that spans to the rear street and the two off-street parking spaces are unique bonuses. The owners respected and highlighted the house’s original details while they made subtle changes to the floor plans to update the house for today’s lifestyle. Updated kitchen and baths were the finishing touches to make this house move-in ready for a lucky buyer. The outdoor rooms of the front screened porch and the deck overlooking the fenced rear yard are harbingers of springtime outdoor living. This property’s close proximity to St. Michaels’ amenities of “Restaurant Row”, San Domingo Park and the Rails to Trails makes it hard to resist. If you are a Craftsman Aficionado like me, this one’s for you- bravissimi to the owners for their stylish and sophisticated interiors!
For more information about this property contact Dawn Lednum, ABR, SRES, Broker Owner, Chesapeake Bay Real Estate Plus LLC at 410-745-6702 (o) 410-829-3603 (c) or [email protected]. For more pictures and pricing, visit www.cbreplus.com, “Equal Housing Opportunity”.
Photography by Janelle Stroop, Thru the Lens, 410-310-6838, [email protected].
Contributor Jennifer Martella has pursued dual careers in architecture and real estate since she moved to the Eastern Shore in 2004. She has reestablished her architectural practice for residential and commercial projects and is a real estate agent for Meredith Fine Properties. She especially enjoys using her architectural expertise to help buyers envision how they could modify a potential property. Her Italian heritage led her to Piazza Italian Market, where she hosts wine tastings every Friday and Saturday afternoons.
The Spy Newspapers may periodically employ the assistance of artificial intelligence (AI) to enhance the clarity and accuracy of our content.

Some pintail ducks dabbling for dinner in the Blackwater National Wildlife Refuge.
“Dabbling” by Josh Galicki
The Spy Newspapers may periodically employ the assistance of artificial intelligence (AI) to enhance the clarity and accuracy of our content.
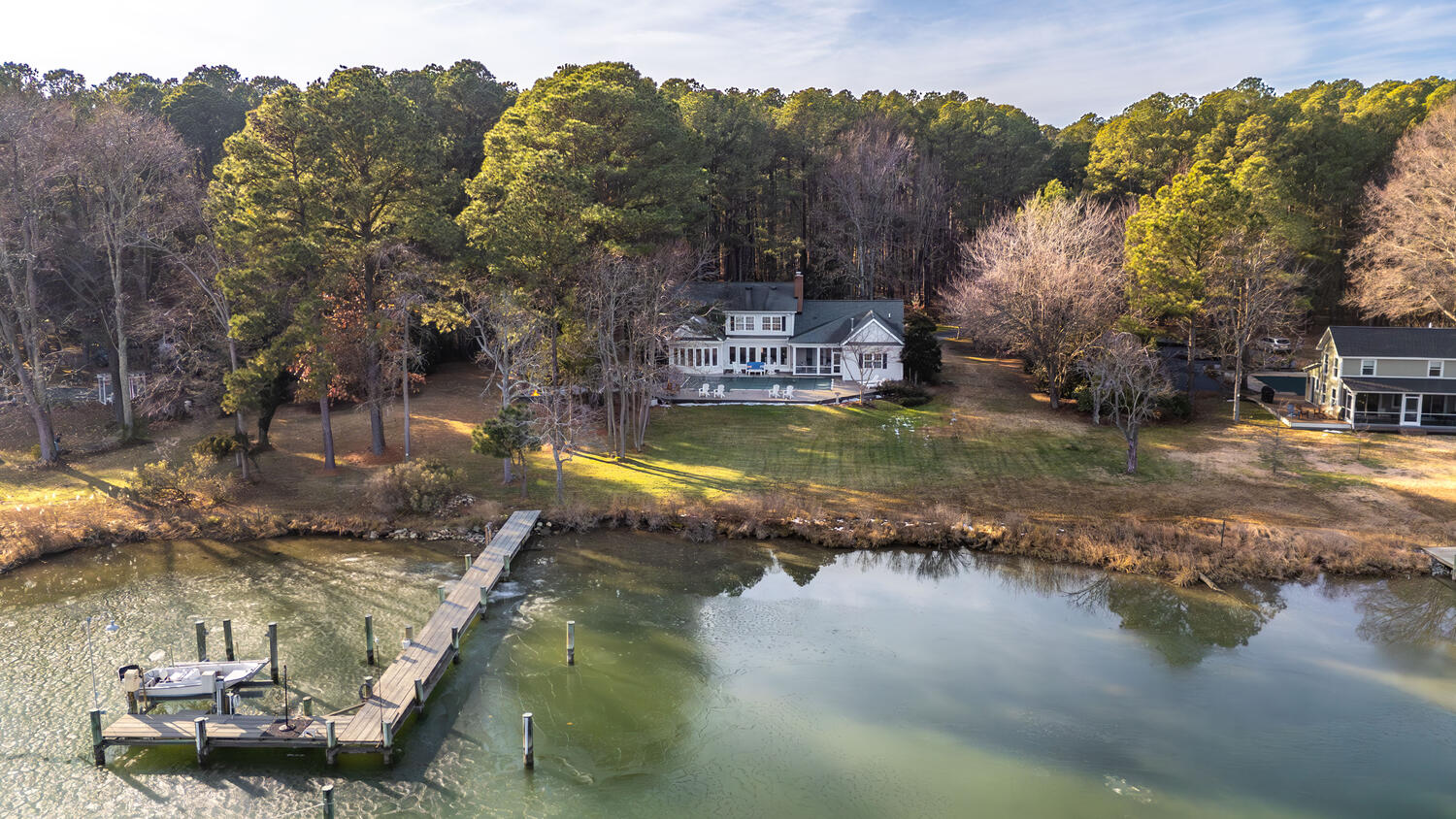
Custom-home nestled in cozy clearing, with views of tranquil Harris Creek and deep-water access.
I always enjoy featuring a house in my neighborhood and this custom designed house is nestled in a clearing, surrounded by mature trees. There are only a few houses along this short lane so peace and privacy is ensured for the residents. This house’s rear yard gently slopes down to tranquil Harris Creek, where a private pier with boat lift and deep-water access awaits boating, paddle boarding or kayaking enthusiasts.
The rear elevation of the house opens up to the water with multiple windows and a screened porch. My neighbors are the second owners of the property and have made extensive improvements so this house is move-in ready!
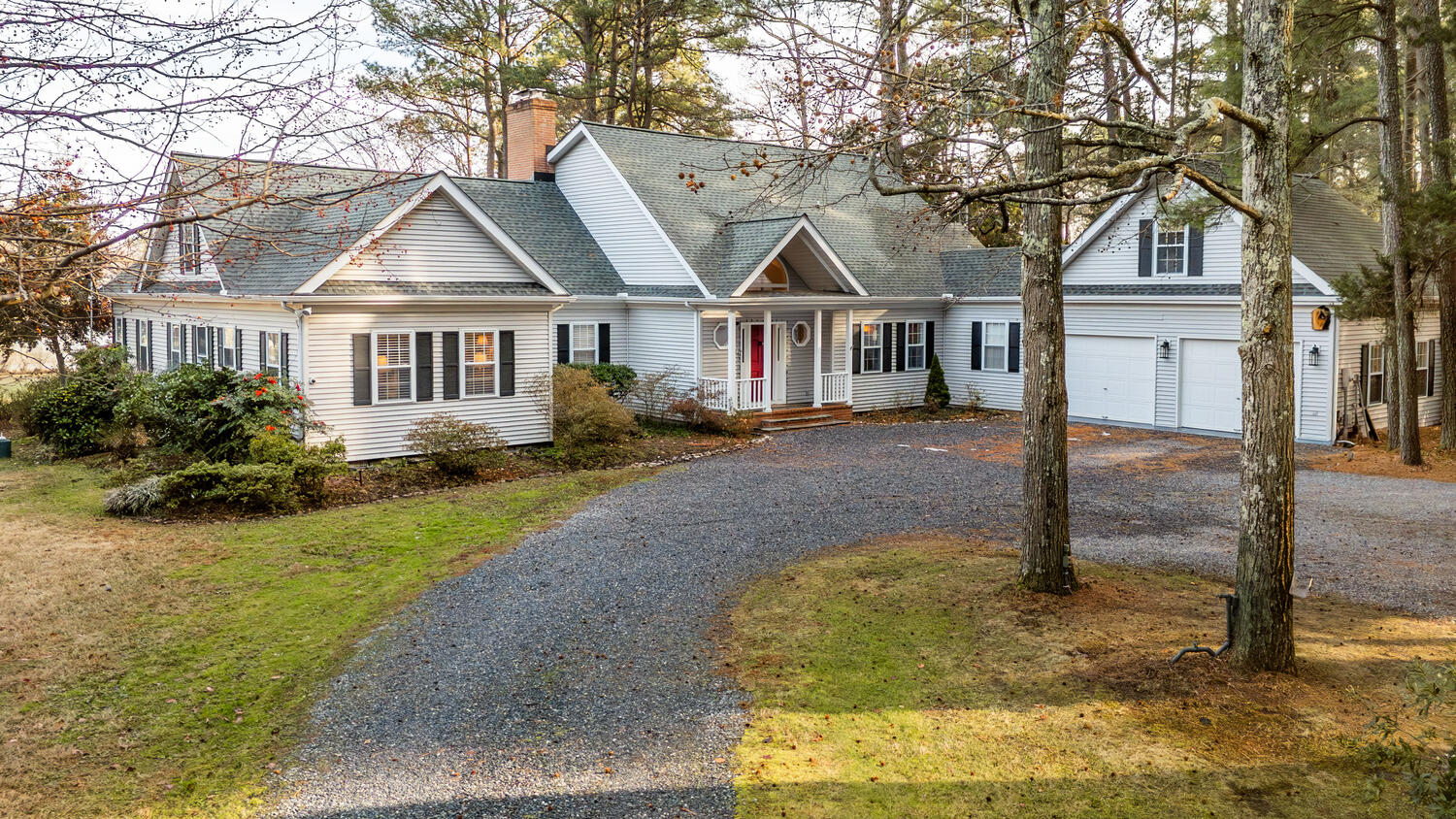
L-shaped layout and circular driveway ensures major rooms enjoy serene water views.
A circular driveway off the lane leads to this traditional style house with an “L” shape so the major rooms have water views. The service wing of the two-car garage, mud room and laundry completes the house’s compact footprint for minimal disturbance of the site. Multiple gables and the varied heights of the roof ridges break down the massing.

Enhanced pool area features a saltwater conversion, terrace, fire pit, and cozy screened porch.
The previous owners added a pool and deck whose location had to conform to the Critical Area setbacks. The current owners converted the pool to salt water and they also enhanced the pool area with several modifications. Steps lead from the deck that blend into a terrace of random sized pavers with both an area for a table and chairs for al-fresco dining and also a circular fire pit area. An outer ring of a low wall for seating and Adirondack chairs can accommodate a group around the firepit for conversation and watching the wildlife that share this property. The gas firepit makes this a special place to be enjoyed throughout the year. The current owners also added the cozy outdoor room of the screened porch for respite from the sun after an afternoon in the pool or on the water.

Large terrace easily accommodates gatherings with deep, safe treads leading to al fresco dining and a fire pit.
This view of the terrace shows how easily its large size could accommodate outdoor family celebrations or parties. The deep treads are safer to use for all ages, especially when one is carrying large platters of food.
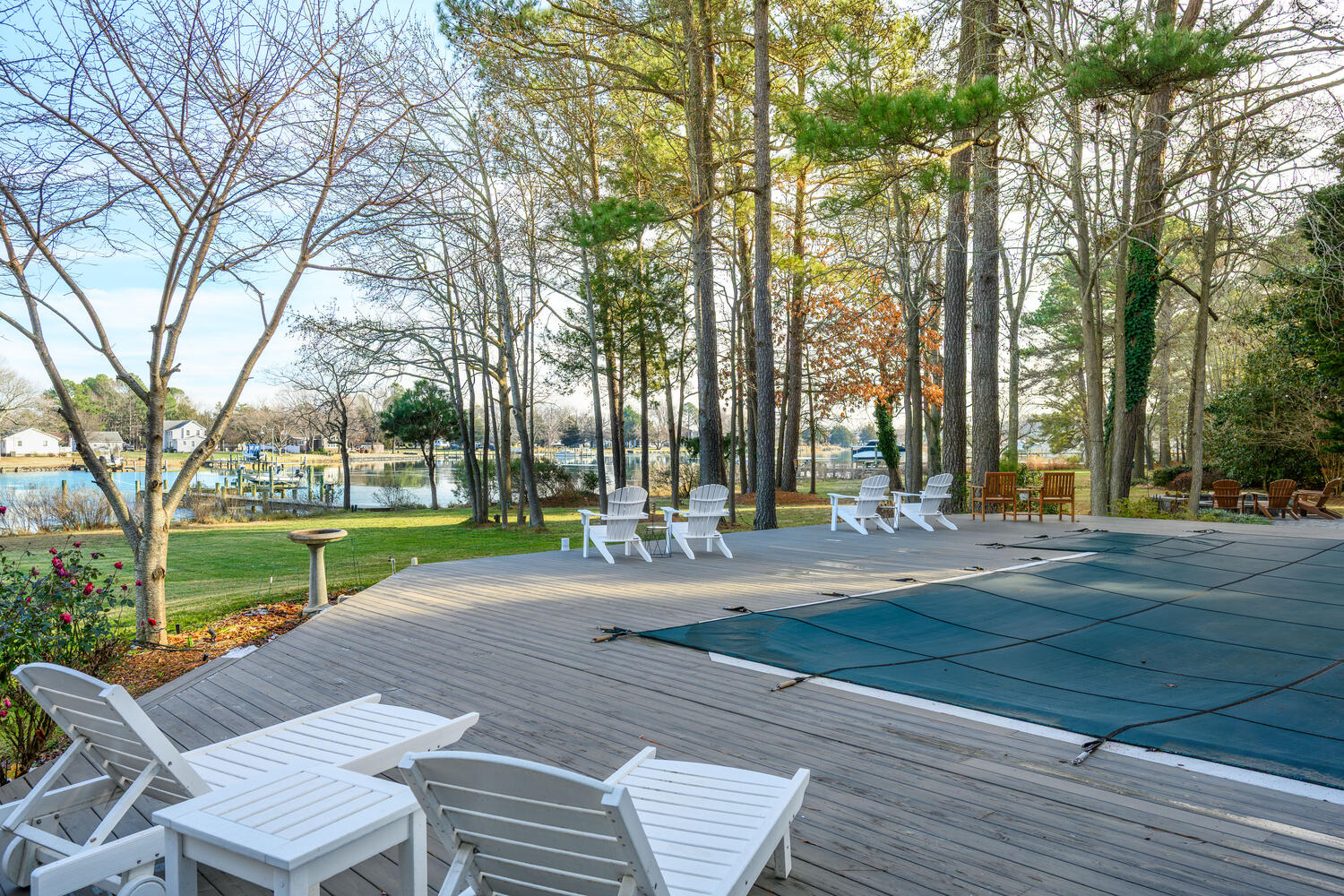
Strategically placed loungers offer relaxation and panoramic views from the slightly elevated pool area.
Chairs and chaise lounges are strategically placed around the pool area that is slightly elevated for relaxing and enjoying the views across the water. The trees’ lack of density also maximizes the views of the water.
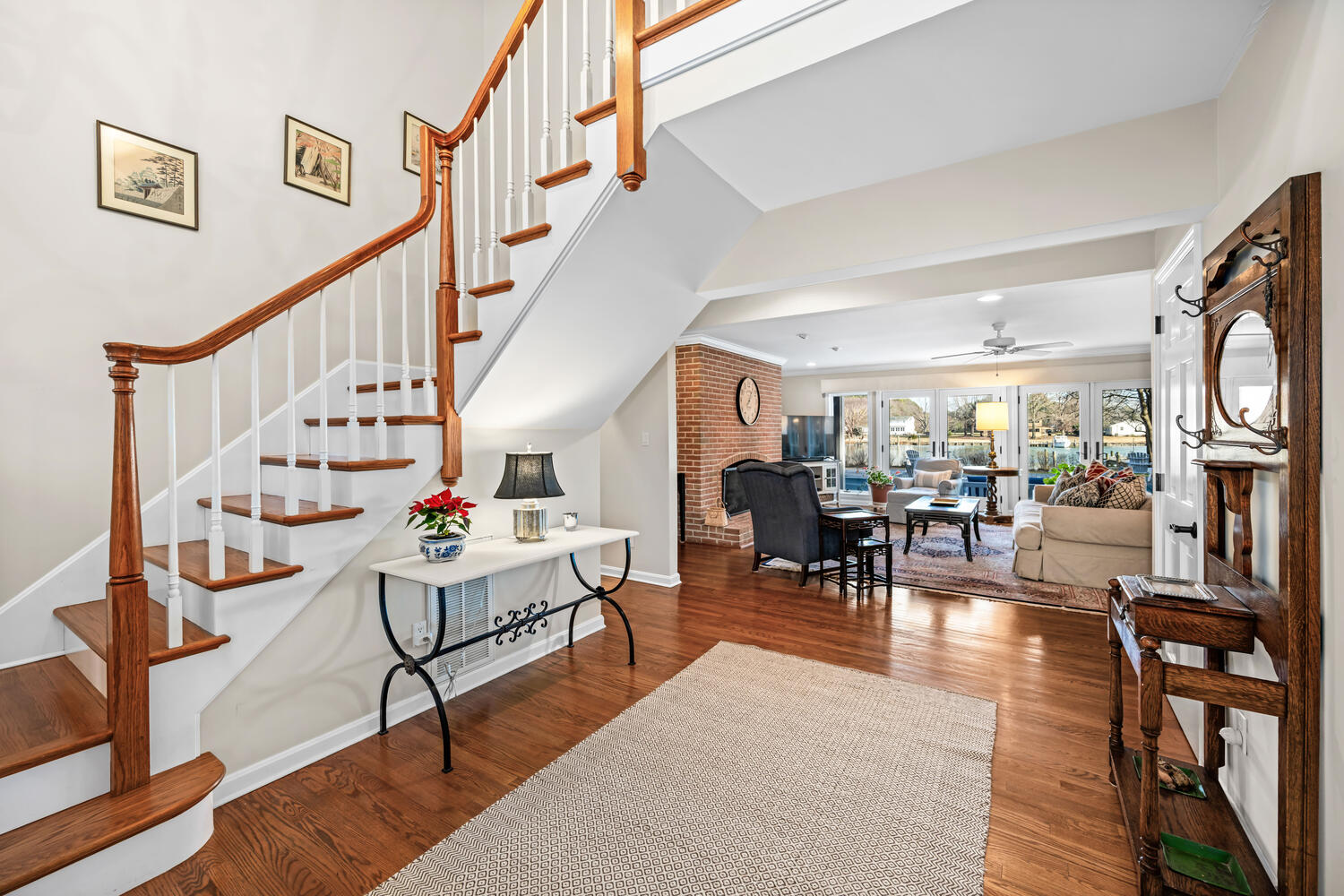
Spacious two-story foyer with direct vistas to Harris Creek and refined red oak hardwood floors.
The front door opens into a spacious two-story foyer. I stood and admired the direct vista through the house’s rear wall infilled with French doors to the opposite shoreline of Harris Creek. I admired the mix of the modern side table opposite the rich wood of the antique hat-umbrella rack and how the off-white walls highlight the beautiful red oak hardwood floors found throughout the house. The foyer’s wide wall opening leads to the open plan living-dining area.
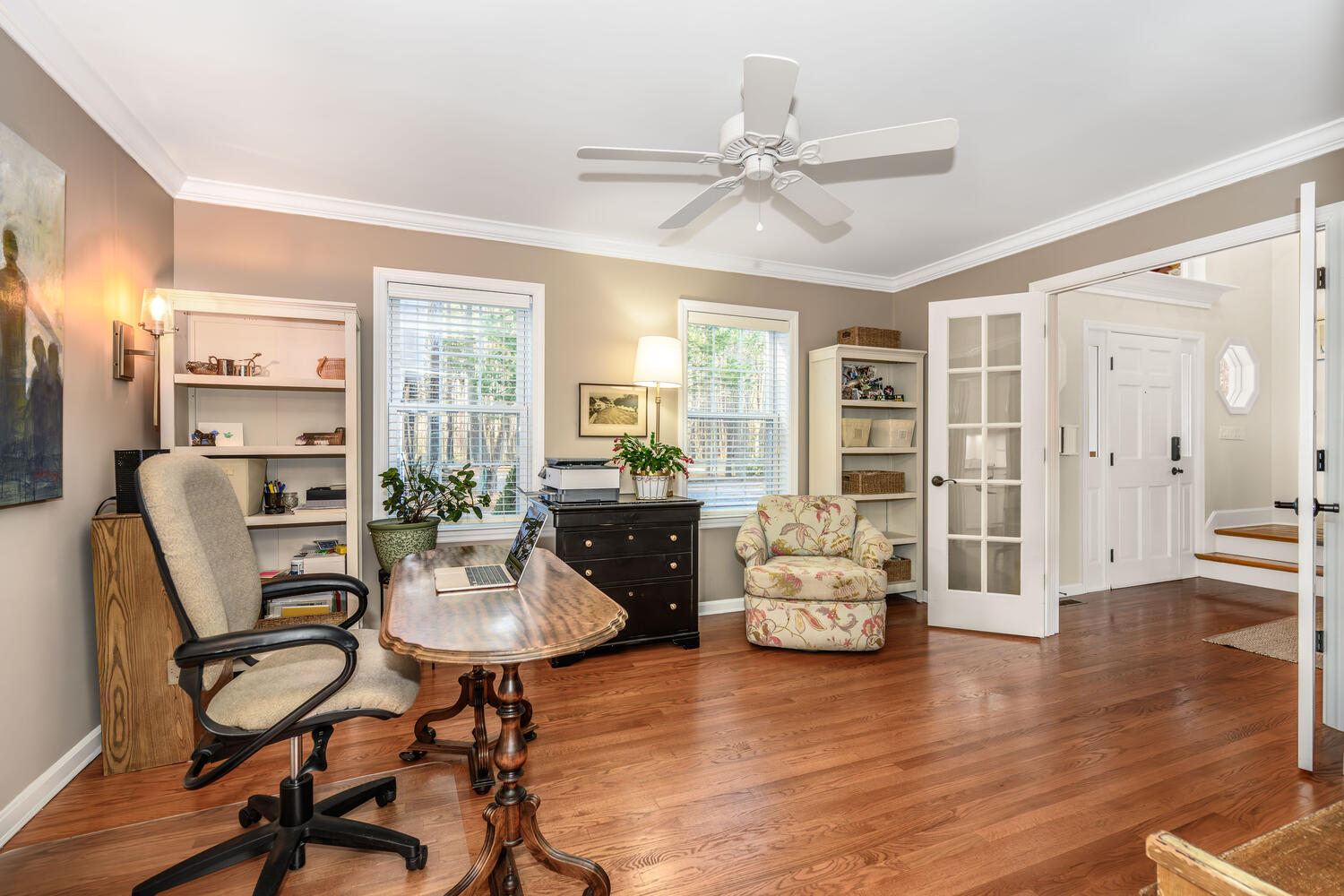
Behind a pair of French doors, this versatile room serves as a formal dining space or a large office.
At the side wall of the foyer, a pair of French doors open into this room that could be a formal dining room or a large office as the current owners use it.
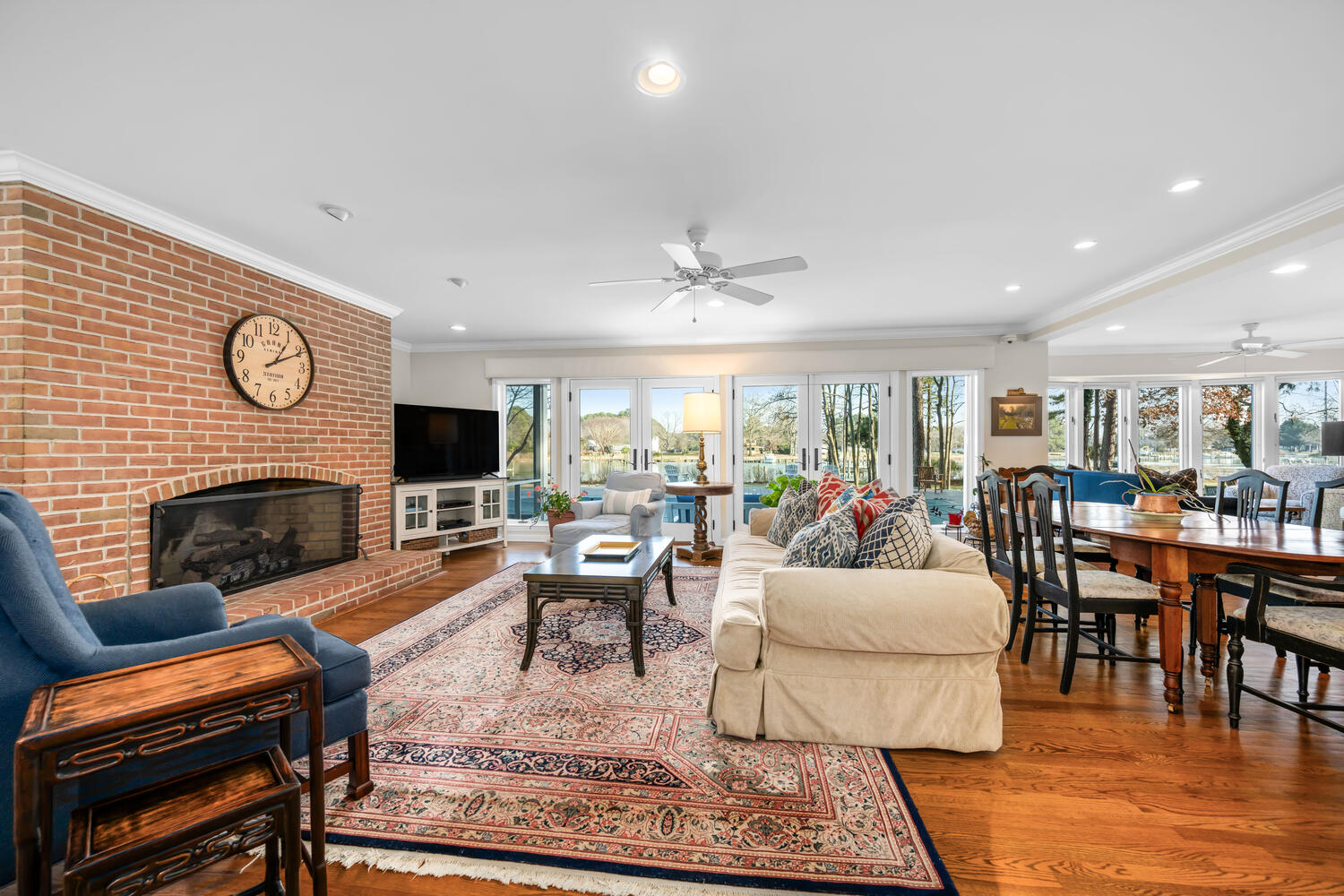
The open-plan living-dining area features ample seating, a large Oriental rug, and French doors with sidelights.
The open plan living-dining area has ample seating, anchored by the large Oriental rug, for gathering around the fire and/or watching TV. Pairs of French doors with full height sidelights offer views of the pool and the water beyond. The dining table can be fully extended as shown for holidays or other family celebrations.
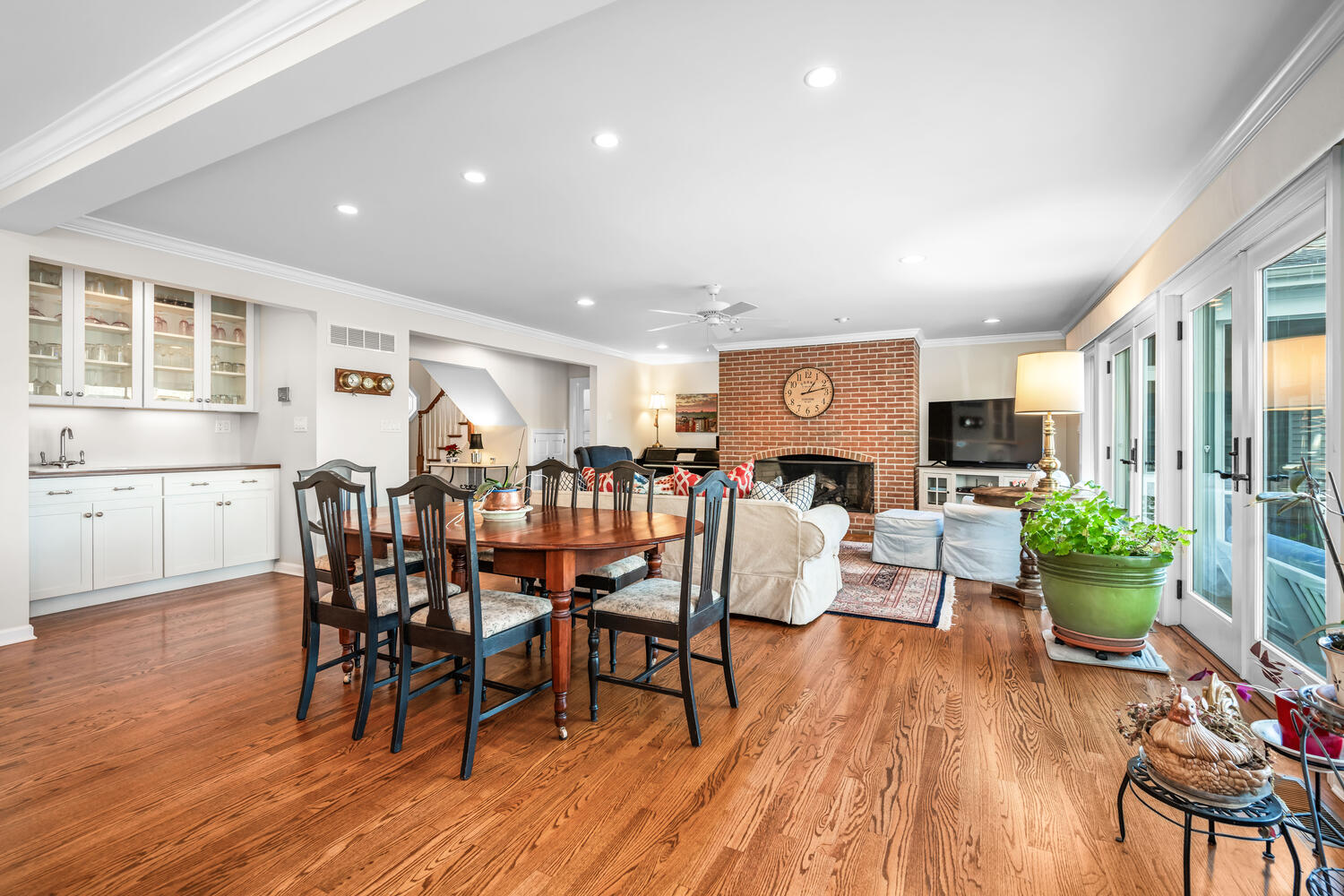
Bespoke millwork and versatile table placement allow seamless transitions from casual meals to entertaining.
Without leaves, the dining table reverts to its smaller oval version for everyday meals. Bespoke millwork recessed into the interior wall and the long countertop create ample room for both mixing drinks and also setting out trays of appetizers for entertaining. The glass fronts of the upper cabinets showcase crystal and glassware and add transparency to the wall.

A gourmet kitchen with high-end appliances, granite countertops, and a large island for multiple functions.
The current owners’ beautifully appointed kitchen is a cook’s dream with its Kitchen- Aid appliances, granite countertops, butler’s pantry, dry bar and an oversized island with seating. The space is open to both the dining area and another seating area for water views.
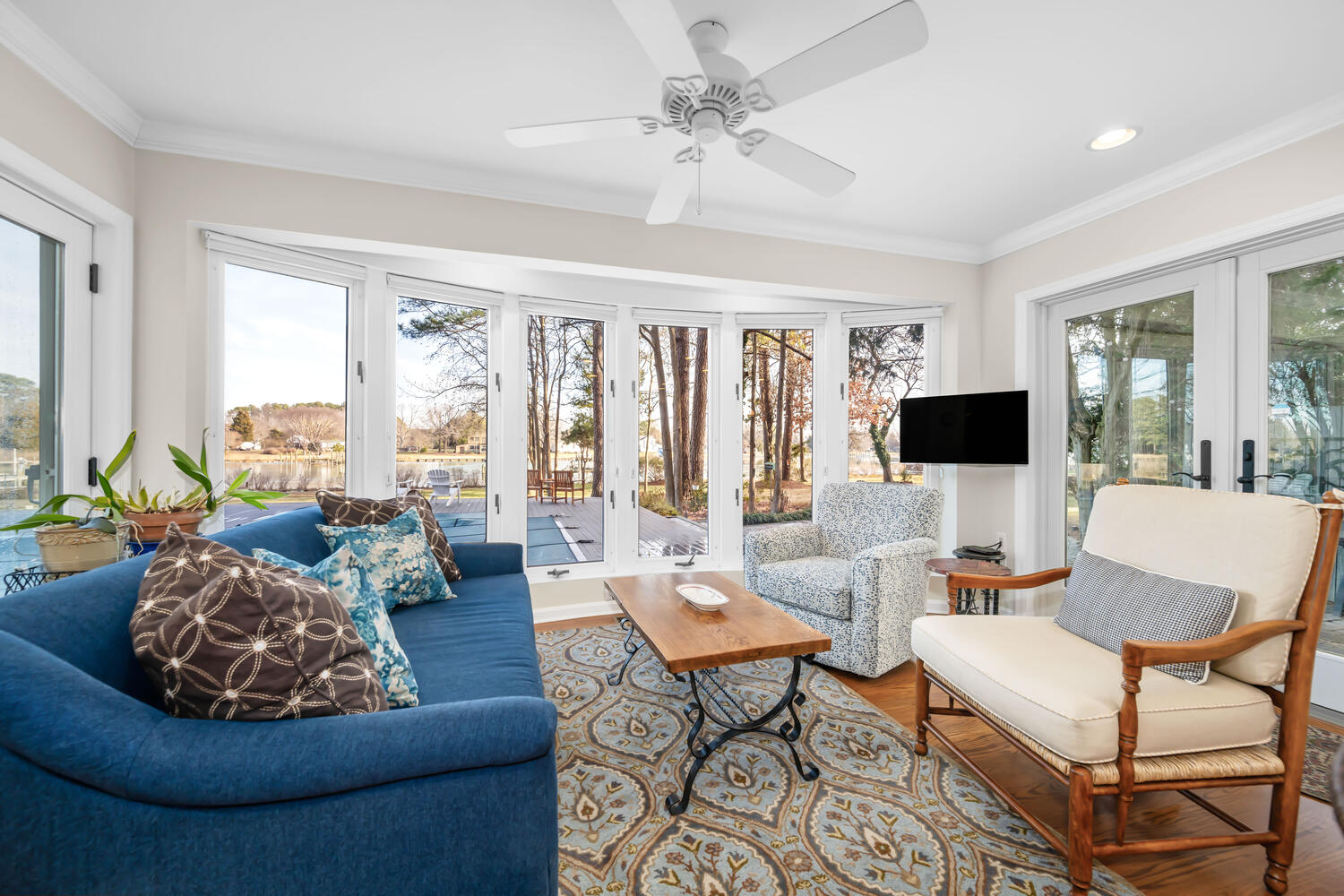
The bow-shaped “Snug” offers panoramic water views and easy access to the pool and fire pit.
My fave room is this “Snug” off the kitchen area, with its bow-shaped rear wall that offers panoramic views of the water. Both the single French door and pair of French doors create an easy indoor-outdoor flow to the pool, terrace and firepit. The “Snug” is a delightful space for that second cup of coffee to start one’s day or for guests to keep the cook company while he/she prepares a meal.
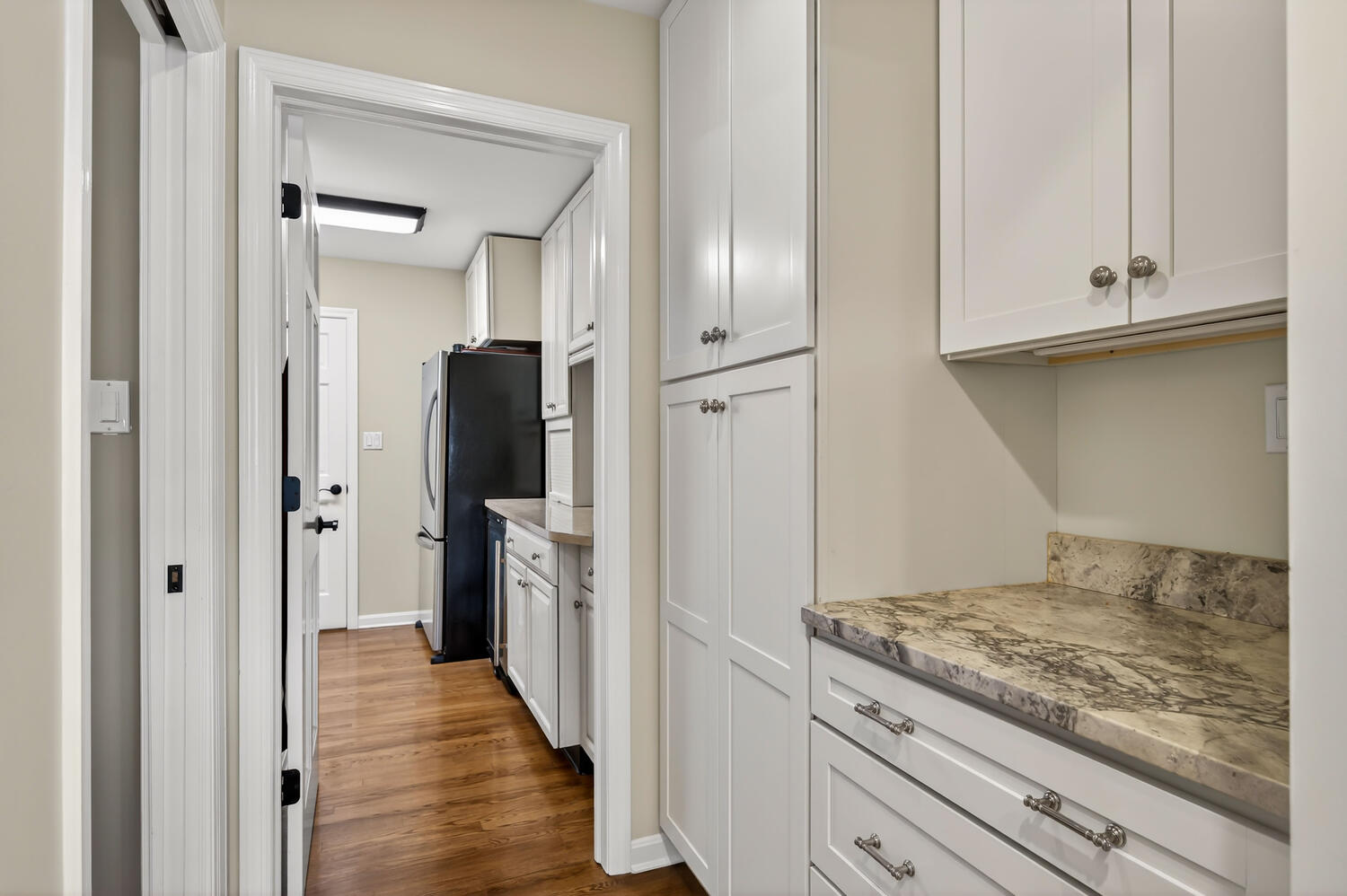
A corridor behind the kitchen leads to the two-car garage, pantry, powder room, and laundry.
Behind the kitchen is a double loaded corridor connecting the kitchen to the two-car- garage. Opposite this pantry is a powder room and beyond is the laundry and an extension of the pantry with cabinetry for more storage and a second R/F. At the end of the hall is a door leading to a bonus room that is a great mud room/pet bathing space.
The two-car garage is divided into two bays with a demising wall so one bay could be a workshop. The bay nearest the mud room has a stair to access the attic storage area.
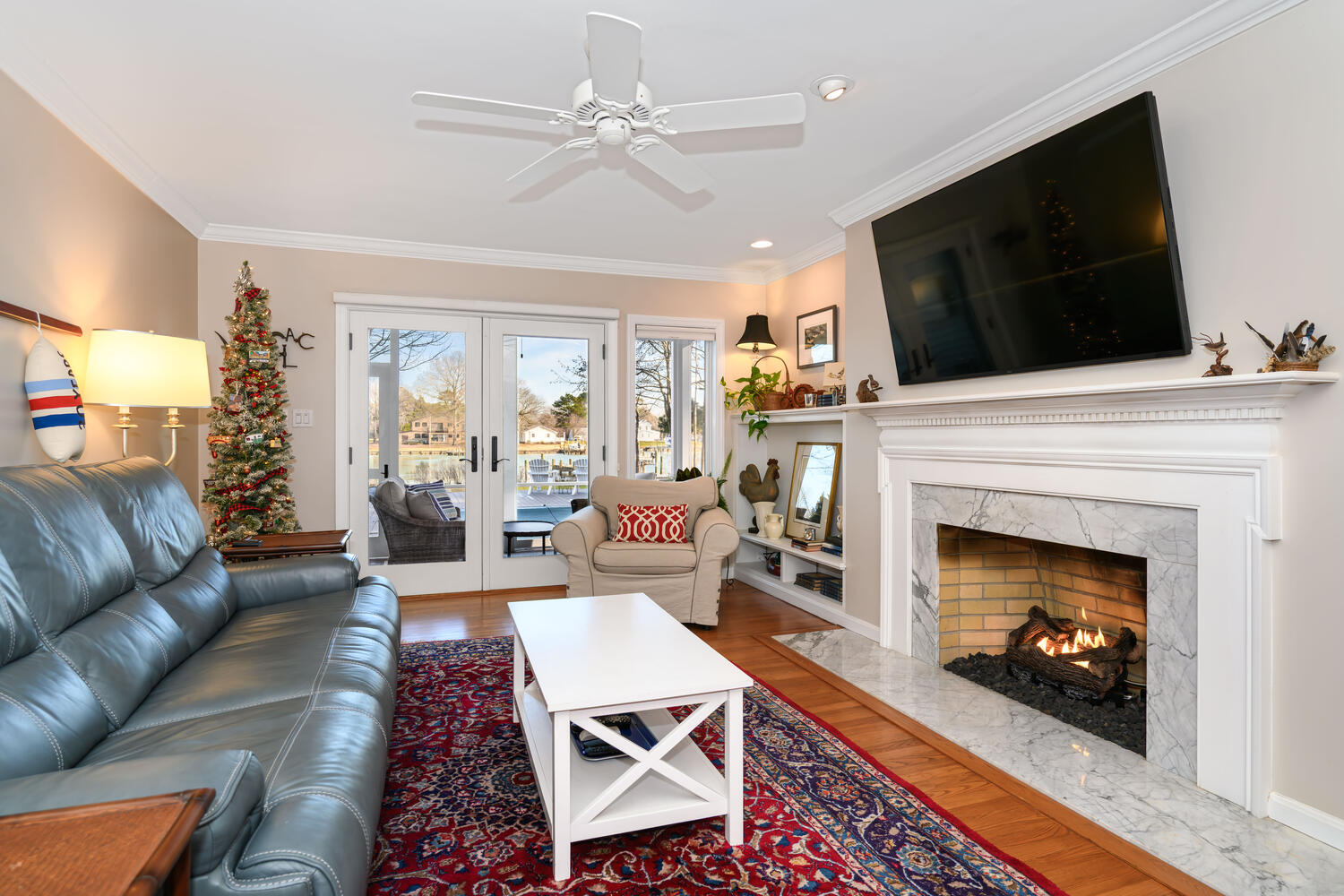
A cozy den with a gas fireplace, leather sofa, and access to the screened porch through French doors.
After exploring part of the main level, I returned to the foyer to explore the bedroom wing. On the other side of the living room is this a cozy den with a gas fireplace and TV. I could well imagine sinking into the plush leather sofa for an evening of binge watching Netflix’s line-up for the evening. The pair of French doors and full sidelight provide both water views and access to the adjacent screened porch.
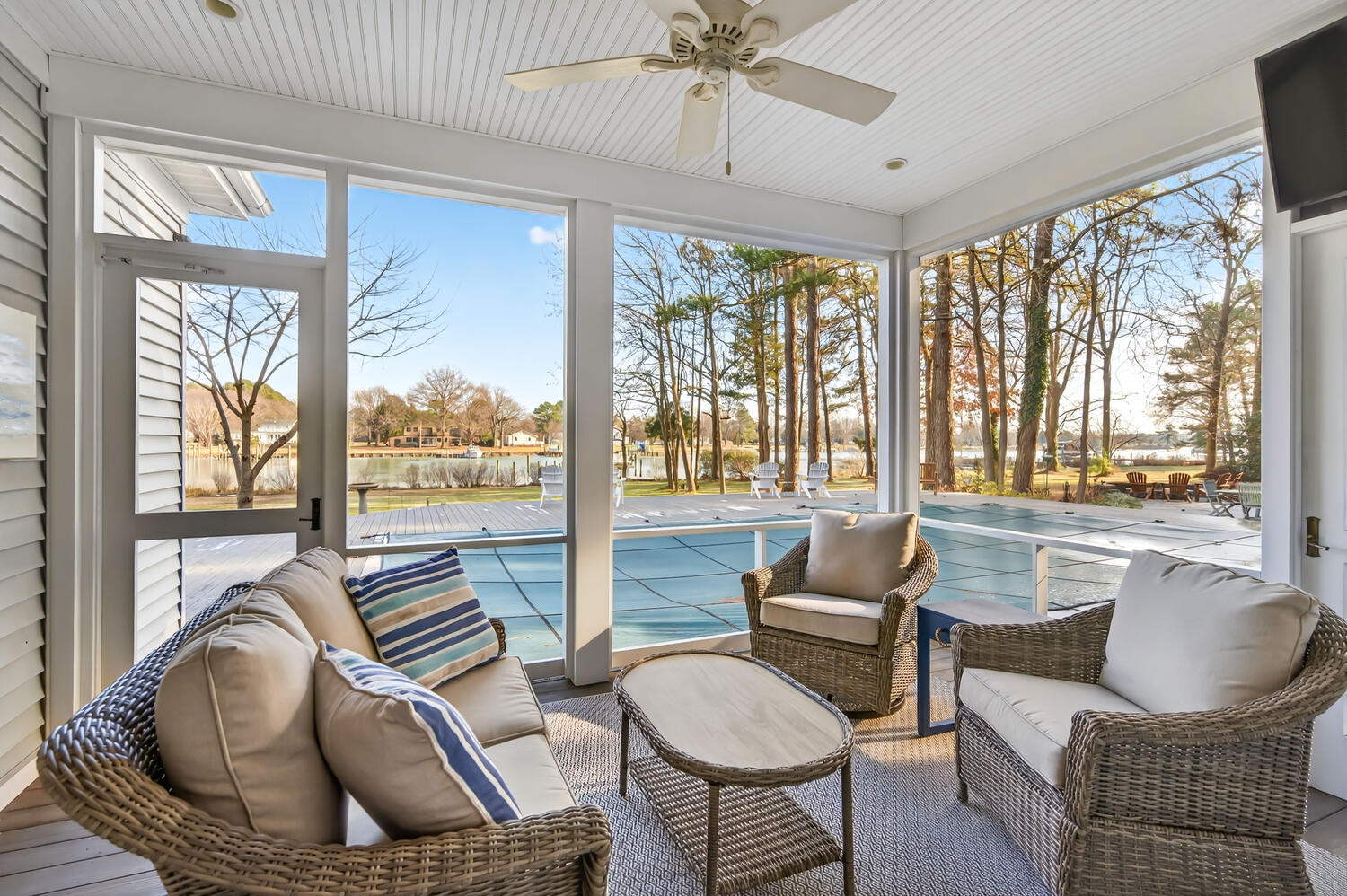
The screened porch provides panoramic views across the pool to the water beyond.
The current owners added the cozy screened porch with its panoramic views across the pool to the landscape and water beyond.

This ensuite guest bedroom features soothing earth tones and blue accents for a restful stay.
At the front of the bedroom wing of the house is an ensuite bedroom with everything a guest would require. The headboard is the perfect height for leaning back and reading before bed. The interior design of the earth tones and the blue accents of the bedding creates a soothing space for sleep.
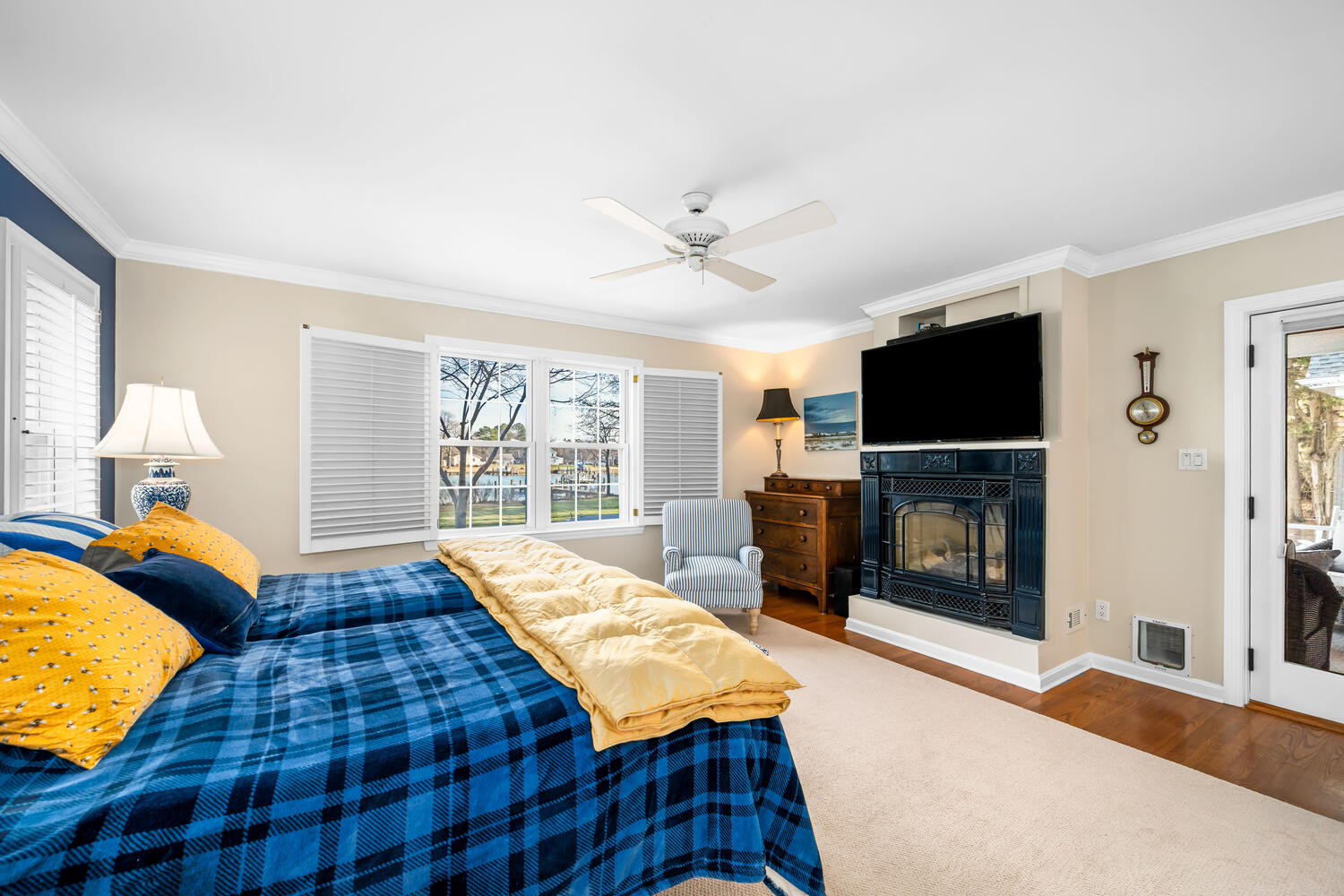
A serene retreat with water views, a fireplace, and access to the screened porch and pool deck.
The spacious primary ensuite is located at the quiet rear corner of the house. The double unit window for water views and the single windows flanking the bed provide ample daylight. The single French door provides access to the adjacent screened porch and its door to the pool deck. The fireplace and TV make this space a serene retreat. The finishing touch is the pet door to the screened porch for the owners’ cat.
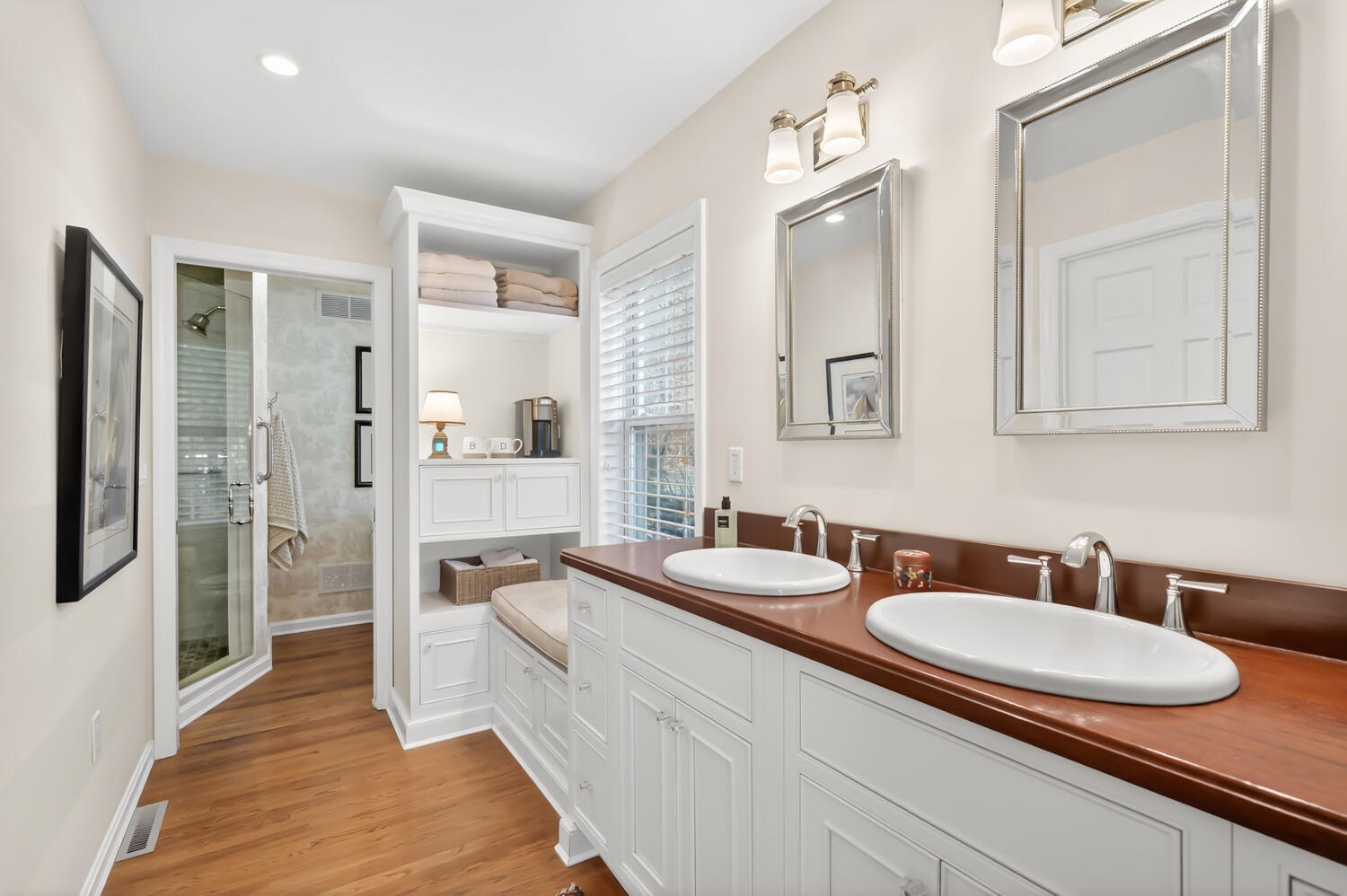
The updated primary bath features a walk-in closet, dual sinks, a coffee station, and ample natural light.
The current owners updated both baths in this wing of the house. The primary bath is next to a long walk-in closet so the bathroom arrangement easily accommodates dual lavatories and a window seat with storage below. The free-standing millwork has open shelves for easy access to towels and a recessed area outfitted with a coffee maker and mugs to jump start one’s day. The angled glass door of the shower meets the wall of the toilet compartment and a window in the side wall filters daylight into both the toilet compartment and the shower. Behind the shower is a large linen closet in the hall between the two bedroom ensuites for easy access.

A cozy guest room with an antique daybed, colorful pillows, and water views.
I retraced my steps back to the foyer to explore the second floor’s three additional bedrooms, a full bath, and a welcoming family room that provide comfortable accommodations for both family and guests. This cozy room with a daybed has great appeal for its antique frame, colorful pillows and the chair and ottoman for reading before bedtime. The double-unit window provides bird’s eye views of the water.
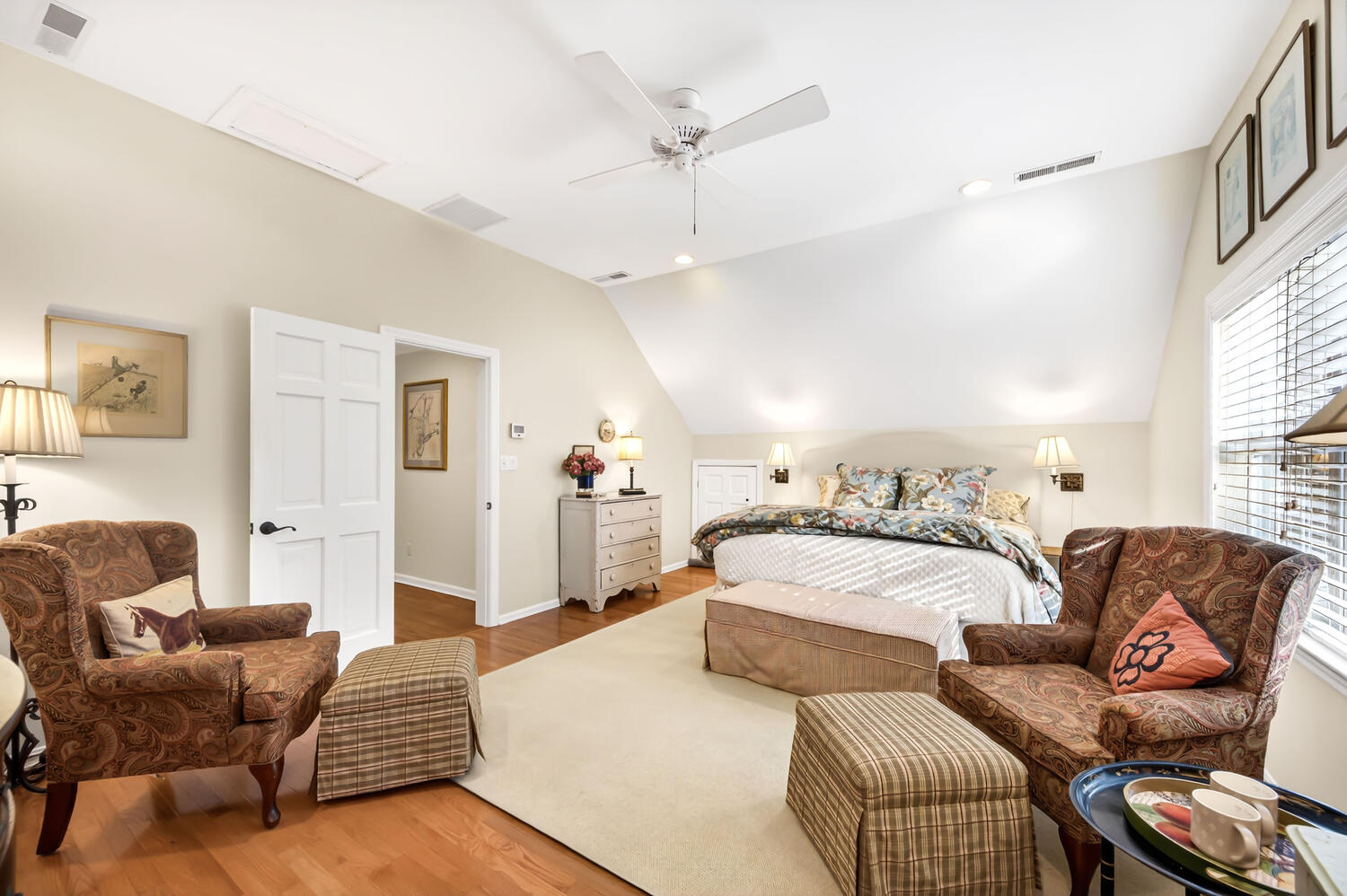
Tucked under a gable wall, this spacious room combines a sleeping and sitting area with warm earth tones.
If I were lucky enough to be a guest, I would claim this spacious room tucked under the gable wall and two knee walls with both a sleeping area and a sitting area and for its interior design of warm earth tones. The two other bedrooms share a hall bath.
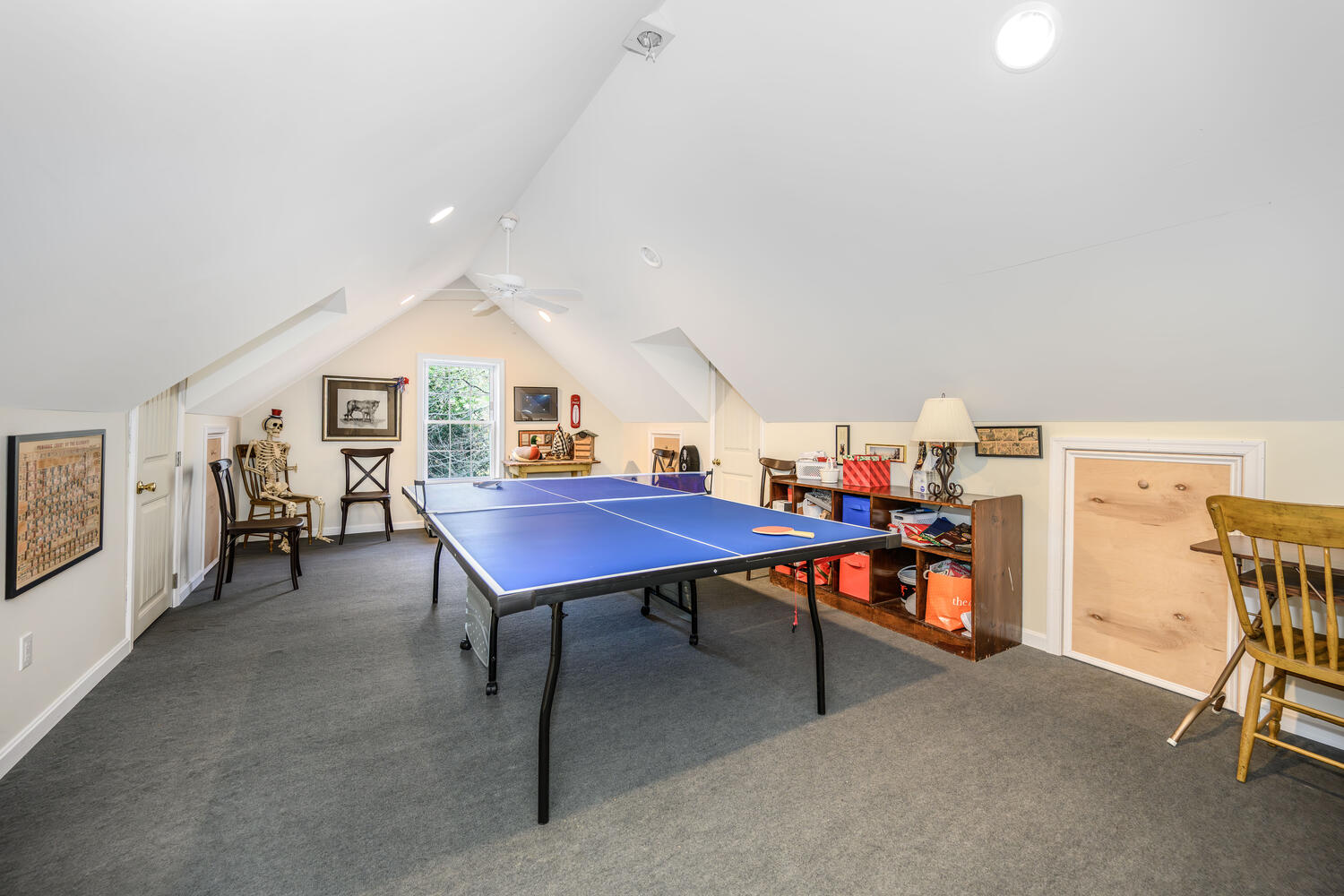
The large recreation room offers versatile spaces for ping pong, puzzles, and seating areas for family enjoyment.
Another gable wall encloses the large recreation room for rainy or snow days for a ping pong match or my fave diversion, doing a puzzle on the side table. Around the room, access panels lead to storage under the eaves.
As a neighbor, I am naturally biased about my quiet neighborhood with one access street and several short lanes that branch off of it-perfect for long walks, biking or walking one’s dog. The current owners’ additions of the screened porch, terrace and firepit are delightful outdoor rooms with easy indoor-outdoor flow to commune with nature and wildlife. Their updates of the gourmet kitchen and main floor baths greatly enhance the main floor one-level living arrangement. Bedrooms on both floors easily accommodate guests. This waterfront property on a quiet lane with the main floor ‘s one-level living layout is hard to resist!
For more information about this property, contact Kathy Christensen, Vice-President with TTR Sotheby’s International Realty at 410-673-3344 (o), 410-924-4814 (c) or [email protected]. For more photographs and pricing, visit www.kathychristensen.com ,“Equal Housing Opportunity.”
Photography by Janelle Stroop, Thru the Lens, 410-310-6838, [email protected].
Contributor Jennifer Martella has pursued dual careers in architecture and real estate since she moved to the Eastern Shore in 2004. She has reestablished her architectural practice for residential and commercial projects and is a real estate agent for Meredith Fine Properties. She especially enjoys using her architectural expertise to help buyers envision how they could modify a potential property. Her Italian heritage led her to Piazza Italian Market, where she hosts wine tastings every Friday and Saturday afternoons.
The Spy Newspapers may periodically employ the assistance of artificial intelligence (AI) to enhance the clarity and accuracy of our content.
The National Gallery of Art (NGA) in Washington DC is one of the world’s finest museums. The collection contains works from the early Italian Renaissance through contemporary art. Masterpieces in the NGA will be the subject of a series of articles during 2026.
The NGA collection of early Renaissance art is one of the best in the world. Here are some examples.
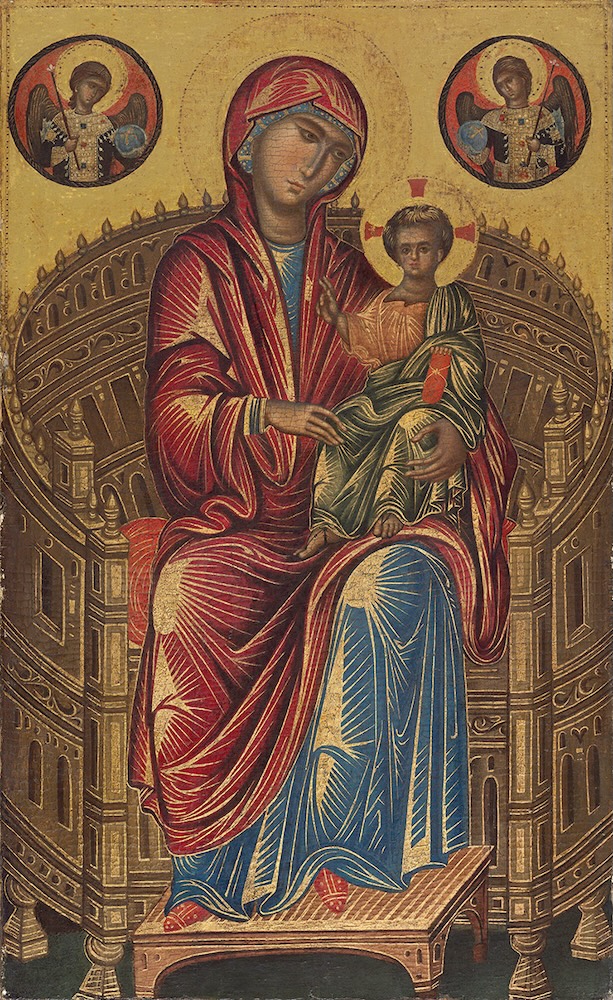
“Enthroned Madonna and Child” (1260-80)
“Enthroned Madonna and Child” (1260-80) (32’’x20’’), one of the oldest paintings in the museum, is an excellent example of the Byzantine style. The subject is the Hodegetria Madonna ”one who shows the way.” Mary looks at, points to, and presents her son, and the Christ child raises his hand in blessing. The image is believed to be similar to a painting of Mary and the Christ child attributed to St Luke. They are seated on a gilded wood throne that is set in a golden heavenly space and surrounded by archangels. Byzantine images of Mary were called Theotokos (Mother of God). The Byzantine emperors sent hundreds of these icons to Christian Europe. The icons also were exported as luxury items.
Icons were regarded as written, not painted. The icon painter went through several levels of spiritual preparation, including prayer, fasting, and meditation, because he was opening a window to Heaven. God was the true artist. The image was purposefully slanted earthward as if coming from Heaven to the viewer. The icon painter had no thought of perspective that would take the viewer into an earthly world. The bodies of the subjects were clothed with gold shot drapery in elaborate patterns. Faces and hands were repainted to appear more natural after the Italian painters began to depict physical reality.
What inspired Italian Renaissance artists to think beyond the then current Byzantine icon? The Roman Catholic Church had venerated Mary since the 3rd Century, and the Edict of Milan (313 CE) permitted the worship of Mary. During the Middle Ages, Mary’s image was softened as she was accorded the role of intercessor next to Christ at the Last Judgment. New churches built in the Middle Ages were named after the Virgin Mary.

“Madonna and Child” (1290)
The NGA’s “Madonna and Child” (1290) (13.5”x10”) is thought to be by Cimabue (Cenni de Pepi, c.1240-1302). He was the first major Florentine painter to depart from the Byzantine model. In this work he maintains the Byzantine pose, but Mary’s hands hold the Christ child on her lap, not pointing to him. She appears to be looking at the viewer. The gold shot drapery is replaced by Mary’s dark blue robe with its many folds. Christ’s yellowish robe has brown folds. Gold is used sparingly on halos and in the heavenly background, perhaps as a cost saving measure. The small size of the work suggests it was a private devotional piece.
The back of the small throne, covered with black and yellow fabric and red designs, is held by two Archangels. Standing at the right side of the icon is the gray-haired and bearded St Peter, holding the gold keys to the Kingdom of Heaven. John the Baptist, with wild hair and a hair suit, stands at the left of the icon. Cimabue gave John’s face a fierce look. More natural colors for faces and hands are used, poses and proportions are more accurately depicted. Flesh tones were difficult to produce. Several layers of thin tempera paint were applied beginning with green and then covered with red. This combination of paint was used to produce a light brown color, as close to flesh as possible. As a result of many cleanings over the centuries, the greenish tinge has become more pronounced in the subjects’ flesh. Their eyes, noses, and mouths appear skewed because artists had not yet been able to create three-dimensional images.
The painted frame contains chains of white daisies. Traditionally the white daisy is a symbol of the Virgin Mary’s purity, and the “day’s eye” of faith.

“Madonna and Child” (1320-30)
“Madonna and Child” (1320-30) (24”x24’’) was painted by Giotto di Bondone (c.1267-1337). Giotto of Florence was described by his contemporary Giovonni Villani as “the most sovereign master of painting in his time, who drew all his figures and their postures according to nature.” Giorgio Vasari (1511-1547), the first art historian, wrote in Lives of the Most Excellent Painters, Sculptors, and Architects (1550) that Giotto invented “the great art of painting as we know it today, introducing the technique of drawing accurately from life, which had been neglected for more than two hundred years.”
A student of Cimabue, Giotto was able to achieve greater realism in his painting. Gentleness of mother and child replaces the earlier imperial image. Drapery folds naturally over their bodies. Shadows are used to define the dimensionality of faces and hands, although definition of muscle is still to be perfected. Giotto has not mastered correct perspective; the positions of the eyes, noses, and mouths are not yet correct.
Mary looks at the viewer. The Christ child looks at the rose. Mary was called the rose without thorns because of her virginity. The rose was deemed the most beautiful flower in the Garden of Eden and represented God’s love and Christ’s death in order to take away the sins of the world. Mary was believed to have had the knowledge of Christ’s destiny when he was born, as he did. In reaching toward the rose, he accepted his role.
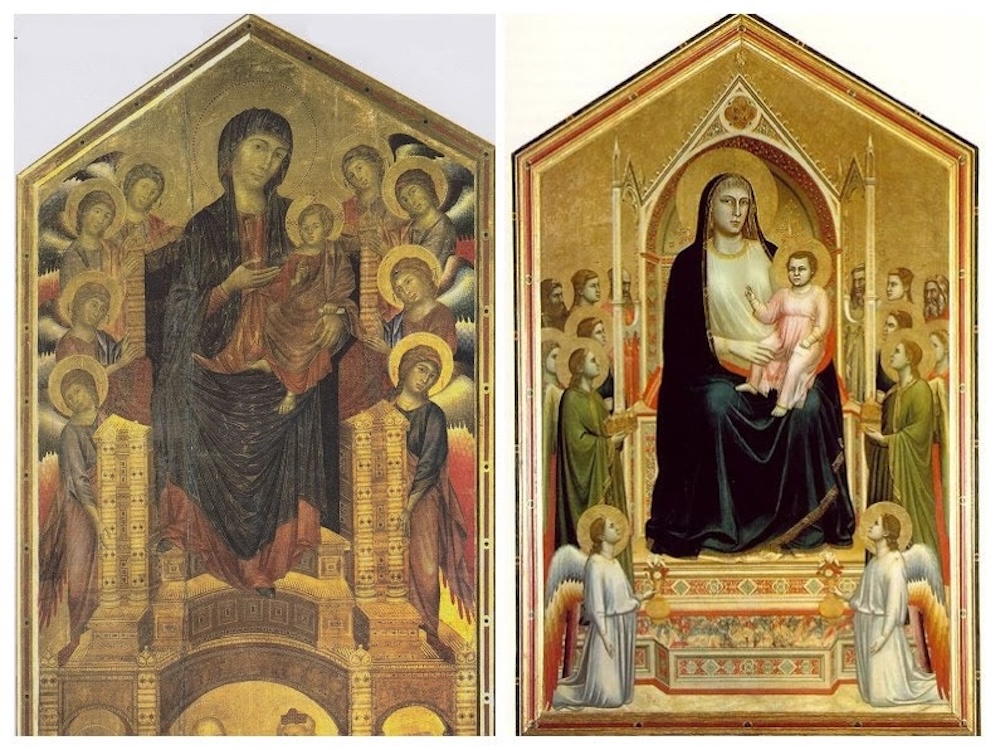
Comparing the work of Cimabue and Giotto
Both paintings are in the Uffizi museum in Florence. Cimabue’s “Madonna and Child” (1288-1292) (12.6’x7.3’) is on the left, and Giotto’s “Madonna and Child” (1306-1310) (10.8’x6.8’) is on the right. Both were church altarpieces. Both still contain a golden background, representing the light of Heaven, but the physicality of the figures in Giotto’s work was a giant step forward in the Italian Renaissance.

“Madonna and Child with Saints Andrew, Benedict, Bernard, Catherine of Alexandria and Angels” (c.1387) (center panel)
“Madonna and Child with Saints Andrew, Benedict, Bernard, Catherine of Alexandria and Angels” (c.1387) (central panel, 81”x32”) was painted by Agnolo Gaddi (c.1350-1396). He was the son of Taddeo Gaddi, an important pupil of Giotto. Agnolo was the most popular painter in Florence until the end of the 14th Century. His work takes realism as far as it will go. Both figures look at the viewer with calm expressions. Christ holds on to Mary’s robe with one hand and wraps his arm around her neck. He is not a baby in face or body. Artists could not paint babies until the 15th Century. The belief that Christ was born all-knowing, and physically capable, was often depicted in paintings. Mary holds the child, but she does not present or support him. He stands on his own. One of Gaddi’s best achievements is the well-developed folds of her gown which define her body and give her weight.
The imperial throne continues to be used as a backdrop. Her feet are placed on steps carpeted in gold. Groups of angels kneel at her feet, and others appear at either side of her throne. The angels do not stand on the ground, but then they can levitate.
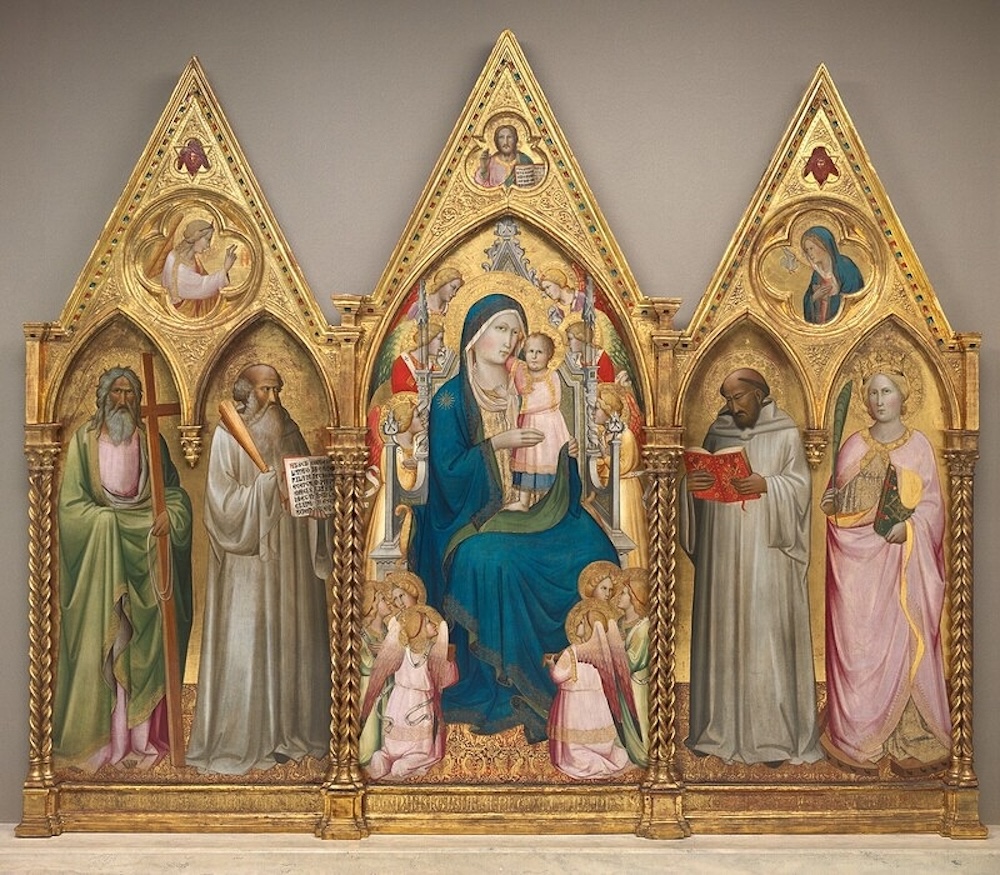
#6 “Madonna and Child with Saints Andrew, Benedict, Bernard, Catherine of Alexandria and Angels” (c.1387) (left and right panels)
The “Madonna and Child with Saint Andrew, Benedict, Bernard, Catherine of Alexandria and Angels” (left and right panels, 78”x32”) demonstrates Gaddi’s abilities to paint figures that have human proportions and mass. Robes flow realistically over their bodies. Each figure has been given a different physical description. Their faces, including the women, appear to be similar. At the left, the elderly St Andrew holds a cross and rope. He was not nailed to the cross but was bound by rope. St Benedict, the father of Western monasteries, holds the Book of St Benedict. At the right, St Bernard of Clairvaux, the Abbot of the Cistercians, holds one of his several writings that revitalized the Cistercian Order. Last is St Catherine of Alexandria, standing on the spiked wheel, symbol of her martyrdom. She holds a Martyr’s palm. Above the saints, angels in a Gothic quatrefoil offer a blessing. Above them in trefoils are Seraphim, the six-winged fiery ones. Seraphim protect the Trinity of Father, Son, and Holy Ghost, in the trefoil over Mary’s head. The elaborate gilded frame, part of the commission, was designed by the artist and executed by his carpenters.
The thought, attention to detail, and diligence brought to the creation of the work was and remains remarkable. The next step occurred in Florence in c.1415, when architect Filippo Brunelleshi discovered a mathematical system to create a three-dimensional look on a two-dimensional surface. \
Beverly Hall Smith was a professor of art history for 40 years. Since retiring to Chestertown with her husband Kurt in 2014, she has taught art history classes at WC-ALL and the Institute of Adult Learning, Centreville. An artist, she sometimes exhibits work at River Arts. She also paints sets for the Garfield Theater in Chestertown.
The Spy Newspapers may periodically employ the assistance of artificial intelligence (AI) to enhance the clarity and accuracy of our content.
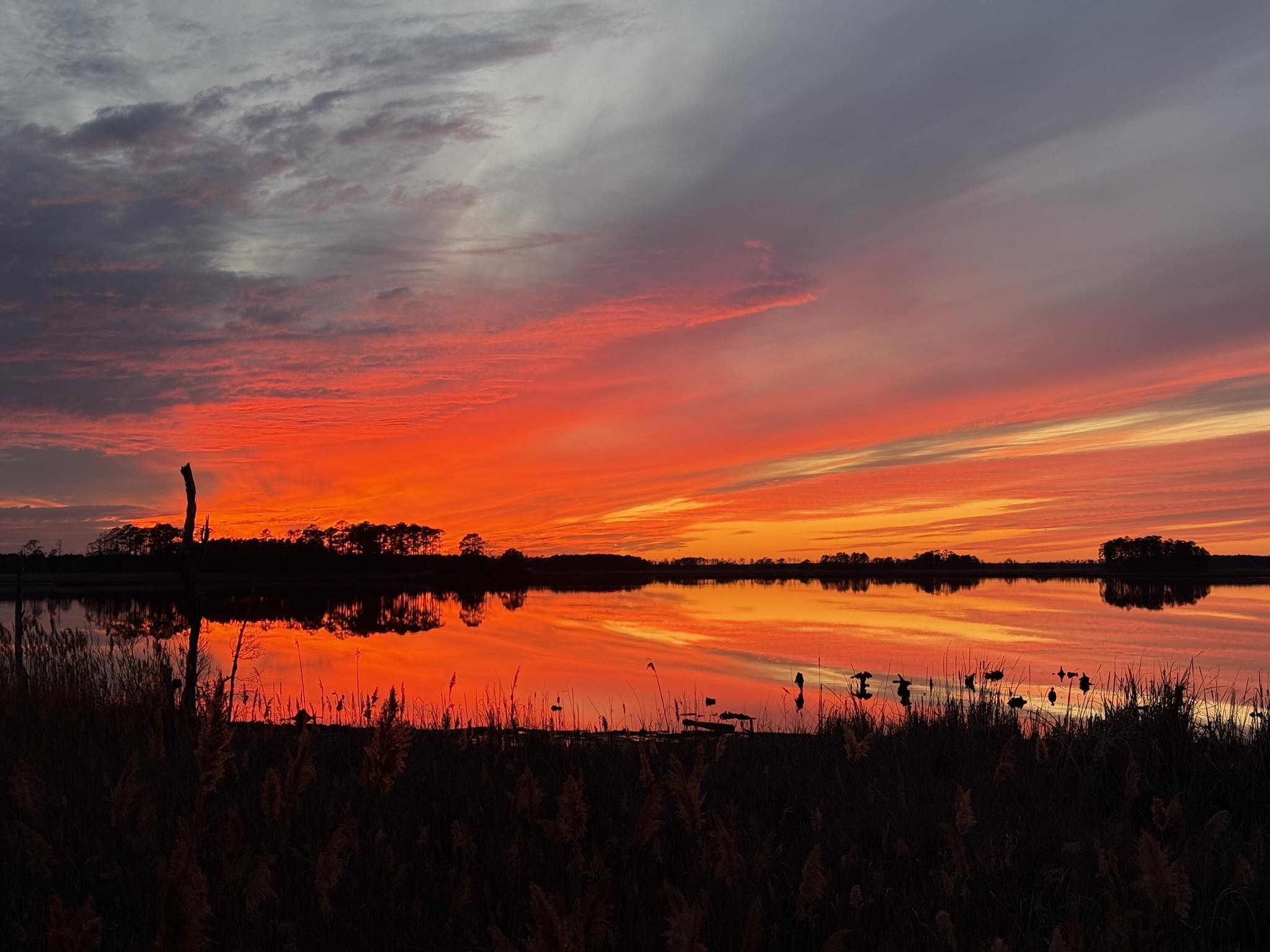
A red sky at night, even in winter, promises a good next day.
“Sailor’s Delight” by Lauren Morris Turner
The Spy Newspapers may periodically employ the assistance of artificial intelligence (AI) to enhance the clarity and accuracy of our content.

This expansive estate takes full advantage of its prime position along 10+ acres of Caulk Cove’s tranquil shoreline.
I have featured several houses along this street in Bozman and the tantalizing glimpses of this house always intrigued me as I slowly drove past it. I am so pleased to be finally showcasing this exceptional property today. The house is sited on more than 10 acres along the tranquil shoreline of Caulk Cove and has both open farm fields for endless vistas and also professionally landscaped grounds.
The custom designed house was built in 2013 and although its total square footage is almost 8,500 gsf on two levels, the rooms feel cozy and the acreage ensure peace and privacy. I love puns and this house is aptly named “Point Taken” for its taking a prime spot along Caulk Cove.
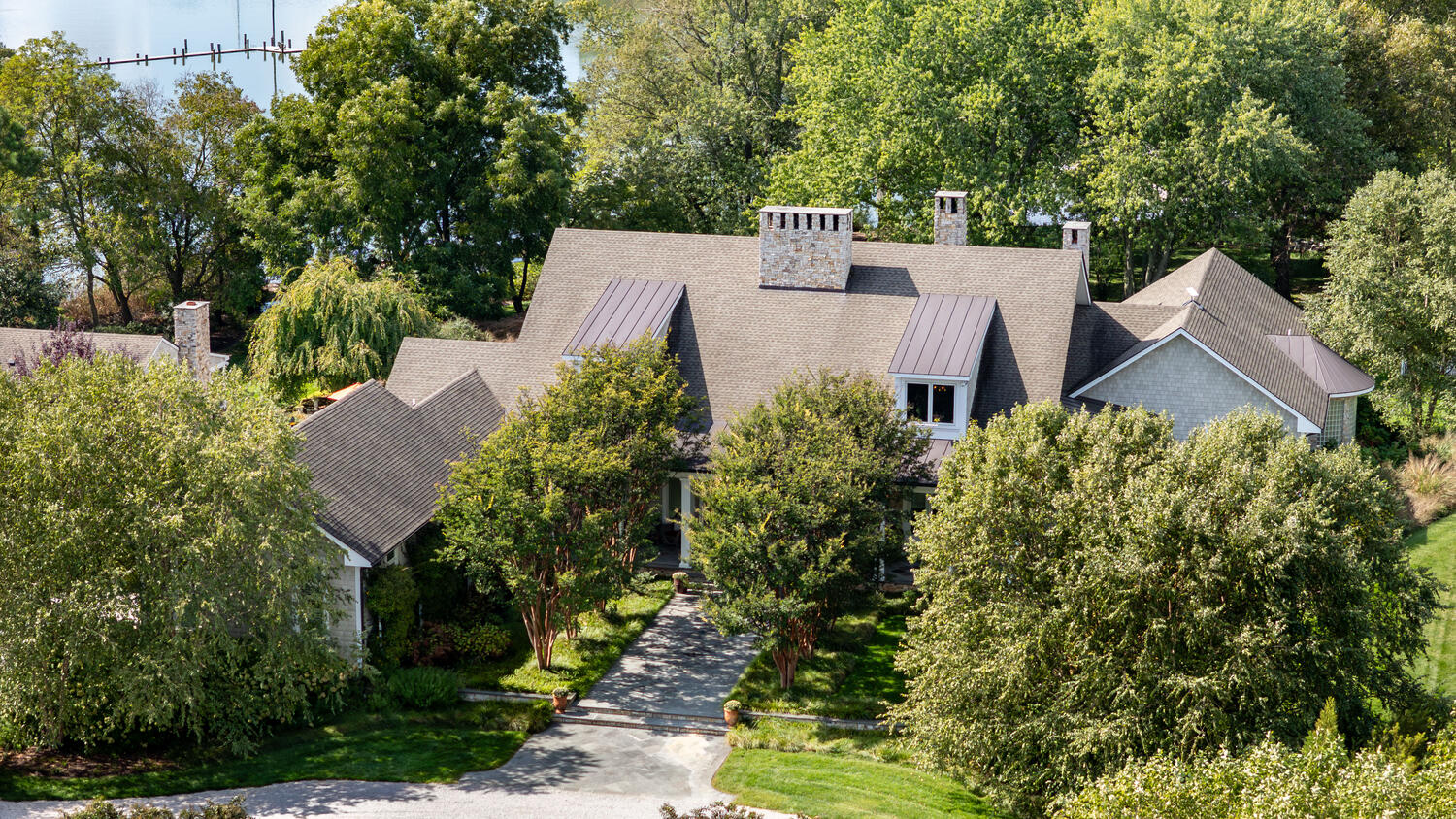
Distinctive massing with steep rooflines, shed dormers, and gable wings blends seamlessly into the surrounding trees.
After driving along a driveway flanked by tall Crape Myrtle trees, I arrived at the parking area next to a large fountain. The house is surrounded by mature trees and I admired its massing of gable wings that were grouped perpendicular to each other. The massing is enhanced with numerous shed dormers, a half circle gable at one side, chimneys, steep roof pitches and porches to create this a one of a kind residence.
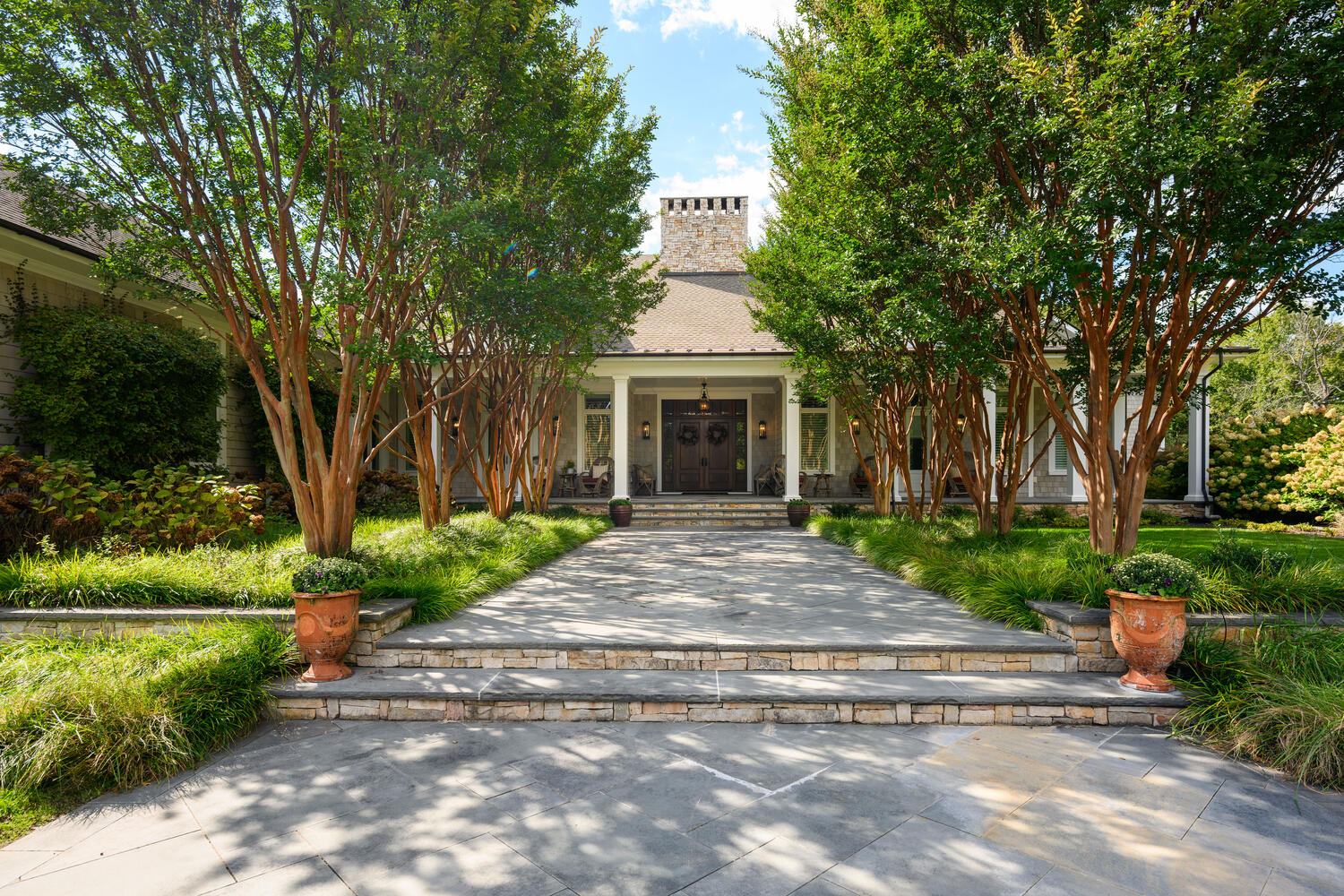
A long, Crape Myrtle-lined walkway leads to a deep, stone-clad porch accented by a striking wide chimney design.
My entry sequence began with a long sidewalk lined with more Crape Myrtle trees. I appreciated the low height of the risers that were delineated in stone to contrast with the larger pavers that were laid on the diagonal for greater interest. A deep porch spanned across the front of the house and is further deepened to create a recess for the double entry doors. I admired the wide stone chimney with its detailing of notches in the stone just below the cap.
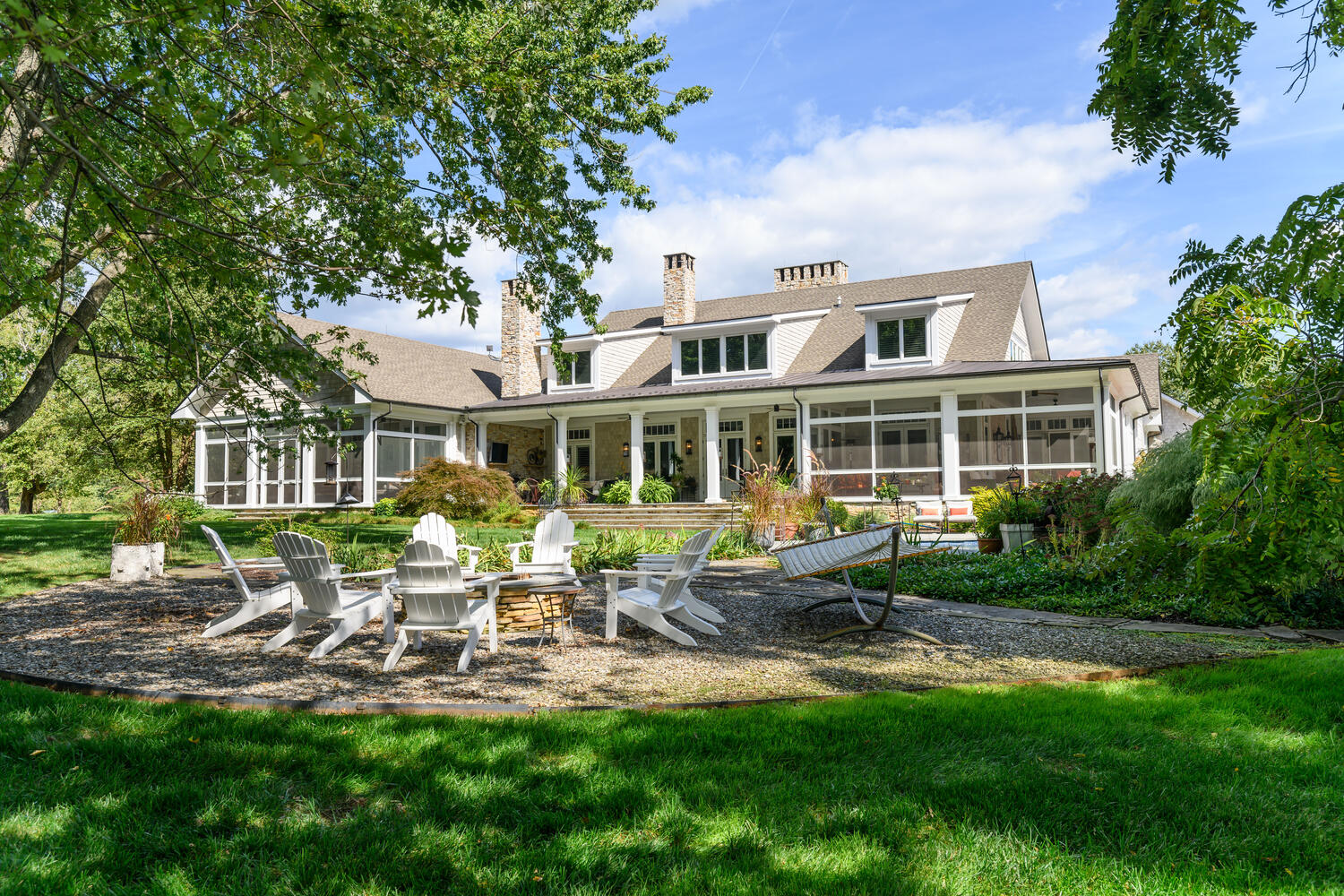
The rear of the house boasts a continuous flow of outdoor spaces, including twin screened porches and water-facing steps.
The rear elevation of the house opens up to the expansive water views with the main level’s continuous arrangement of outdoor rooms including a covered porch between two screened porches. I admired the careful design of the porches’ horizontal detailing that maximized clear views of the water from the sitting areas. Steps lead down from the open porch areas to the lawn and the firepit surrounded by Adirondack chairs. Dormers at the second story offer bird’s eye views of the water.
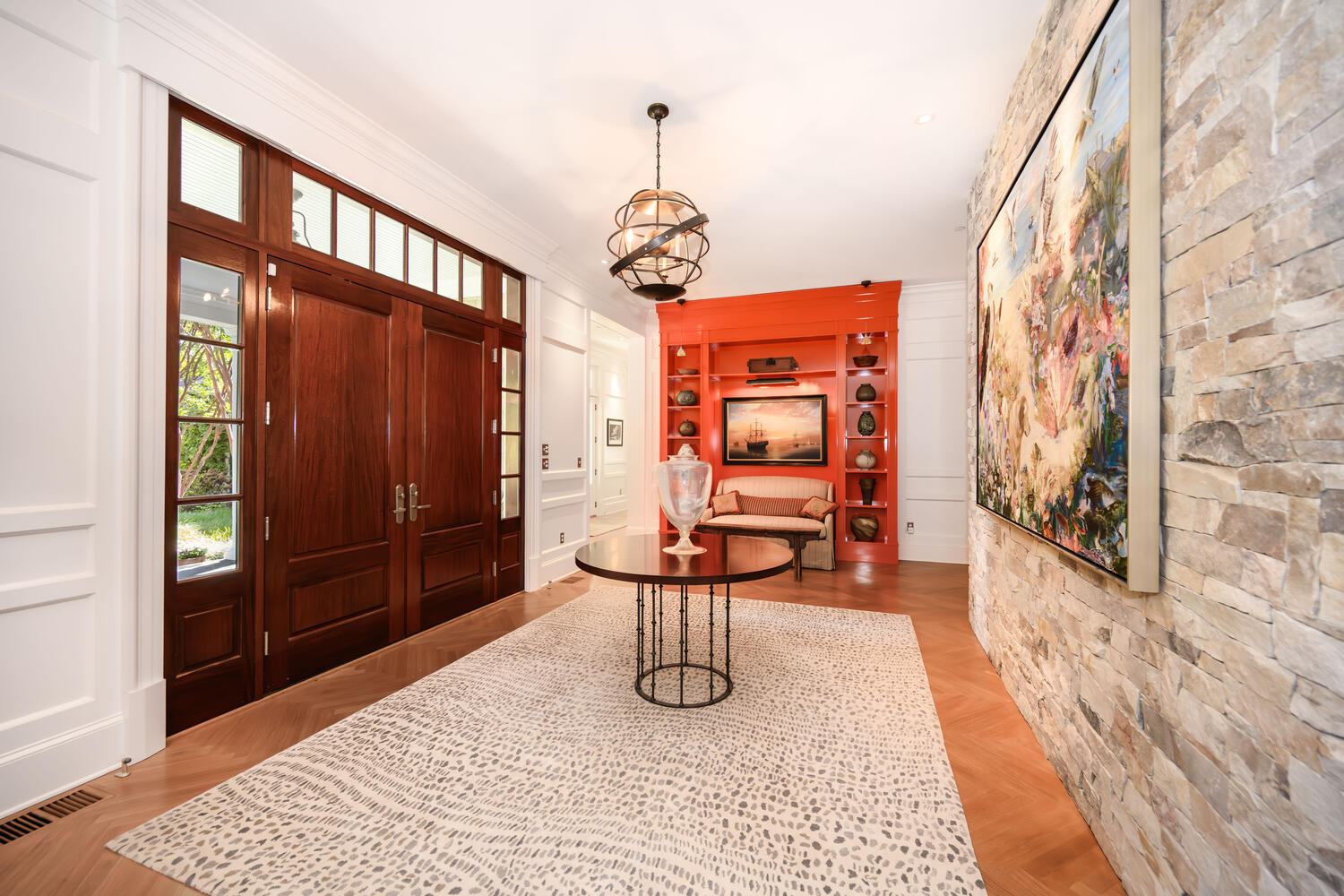
A 12-foot ceiling, bespoke millwork, and stone accents create a grand yet welcoming entry into the home.
To begin my tour of the interiors, I went back to the front porch, where the Owner and Listing Agent met me at the large foyer that is the same length as the adjacent living room’s width. Being an architect, I noticed how carefully this room’s interior architecture was designed. Layers of trim on the drywall create a grid of both solid wall planes that blends into the transparency of the sidelights and transoms of the wide pair of doors. I especially appreciated the accents of the chimney’s stone wall, the rich “Hermes’ Orange” bespoke millwork that is a backdrop for a settee and an antique bench and the texture of the “pebble” rug. Soaring twelve foot ceilings and rich hardwood floors were harbingers of the materials that I found throughout the main level of the house.
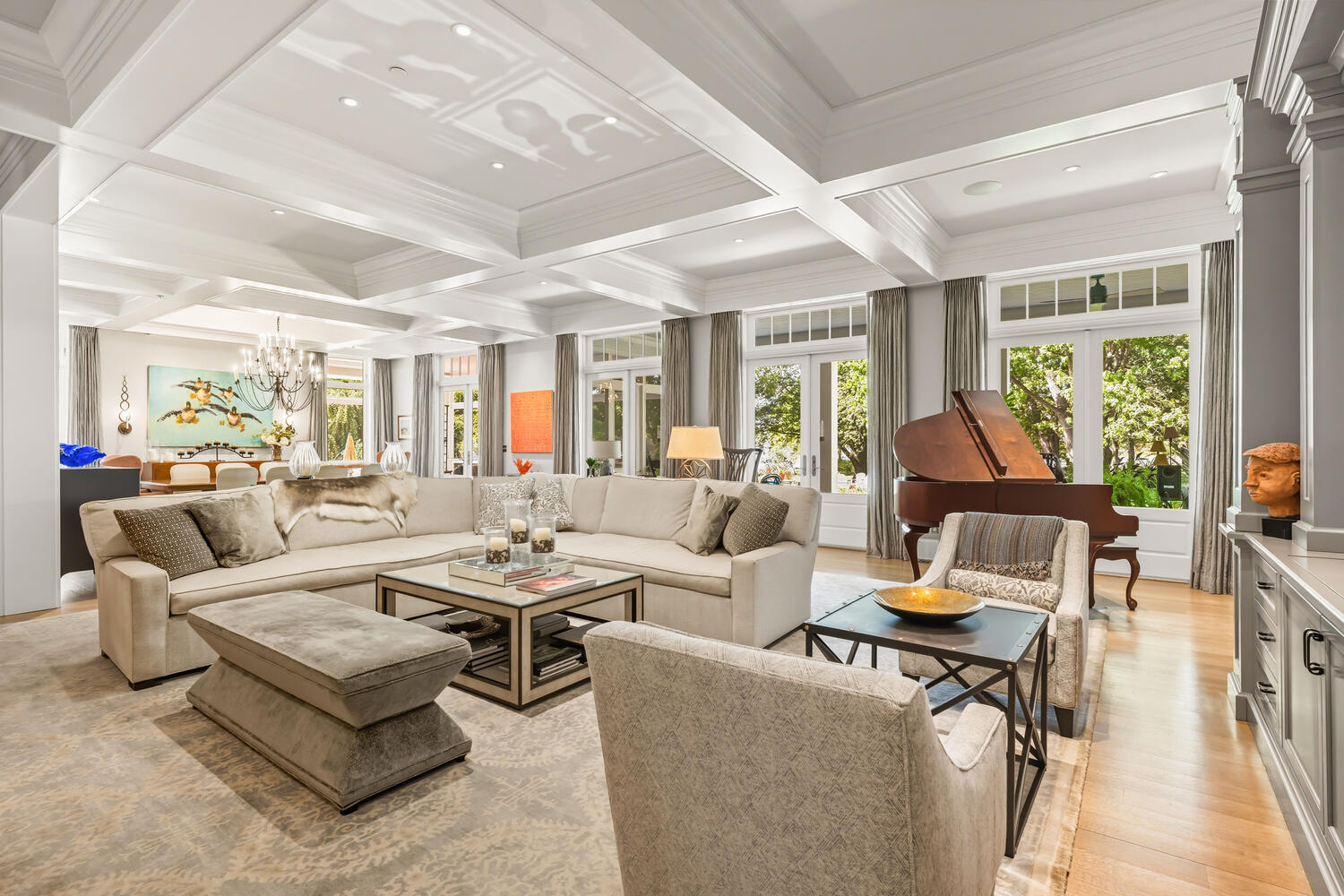
Coffered ceilings and layered seating areas combine elegance with functionality in the open-plan living space.
Many homes have the front entry door(s) opening directly into the living room but I prefer the discovery of walking around the chimney as I did here to discover the open plan living-dining area below the coffered ceiling that ties the spaces together. The options of seating with a pair of chairs by the fireplace or the TV and the larger seating area in the middle of the space works very well. The bespoke millwork, including a wet bar, is ready for entertaining.

Pairs of French doors and large transoms allow natural light to seamlessly merge the dining space with the outdoors.
At the rear wall of the open plan living-dining area, pairs of French doors with transoms and windows rise to the underside of the coffered ceiling. Full height window treatments provide privacy when needed.
The dining area flows seamlessly between the kitchen and living room and the large rug anchors the long table and chairs. The beautiful table on the wood floor defines the two areas and its position is perfect for setting out appetizers for entertaining.
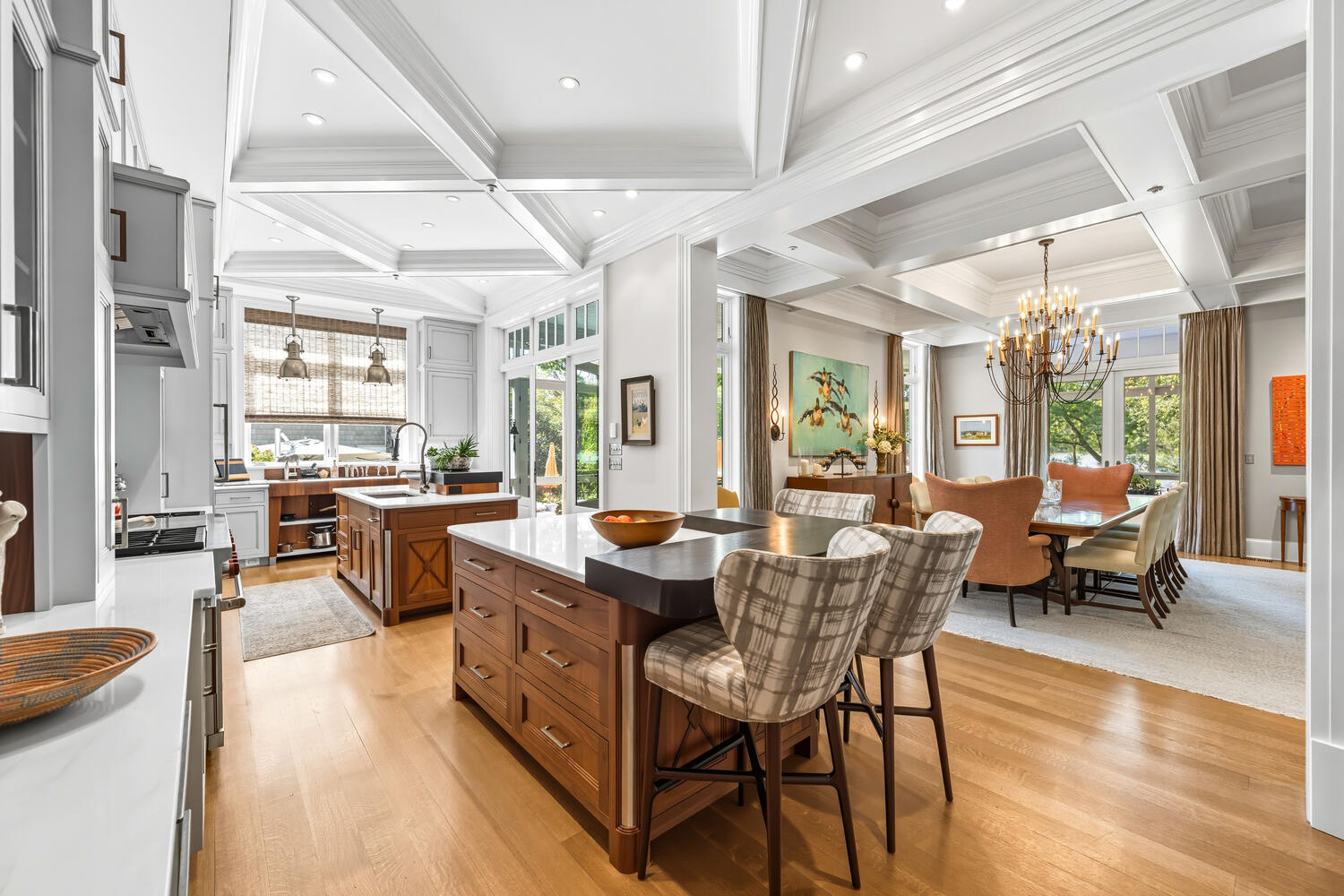
The kitchen’s diamond-patterned coffered ceiling and handcrafted walnut cabinetry make it a show-stopping chef’s haven.
The dining room’s wide wall opening connects the kitchen to the living-dining open plan and provides a view of the water for the kitchen. This stunning kitchen’s interior architecture of the diamond patterned coffered ceiling, wood floors, hand crafted walnut cabinetry with both white and leathered granite countertops and a Wolf six-burner dual oven range is a cook’s dream. The dual islands are practical; one is for food prep and has a view through the adjacent porch to the landscape and water; the other island has bar height chairs for breakfast or homework.

A beautifully designed pantry offers ample storage, secondary appliances, and display space for entertaining needs.
Behind the kitchen is a fully equipped butler’s pantry with extensive cabinetry, generous counter space, a secondary refrigerator and sink, dual dishwashers, a wine refrigerator and an electric oven. A combination of open shelves for cookbooks and glass fronted upper cabinets for storage of serving pieces, crystal and china completes the design. The wide wall opening leads to the front hall’s French doors to access the front porch.

This well-appointed laundry room pairs functionality with daylight, making chores easier to approach.
Off a secondary hall is a well-appointed laundry room with ample cabinetry, generous counter space and a double window for daylight that would make doing laundry much less of a chore. Next to the laundry is a powder room and a mudroom with access to both the side wall of the front porch and the attached two-car garage.
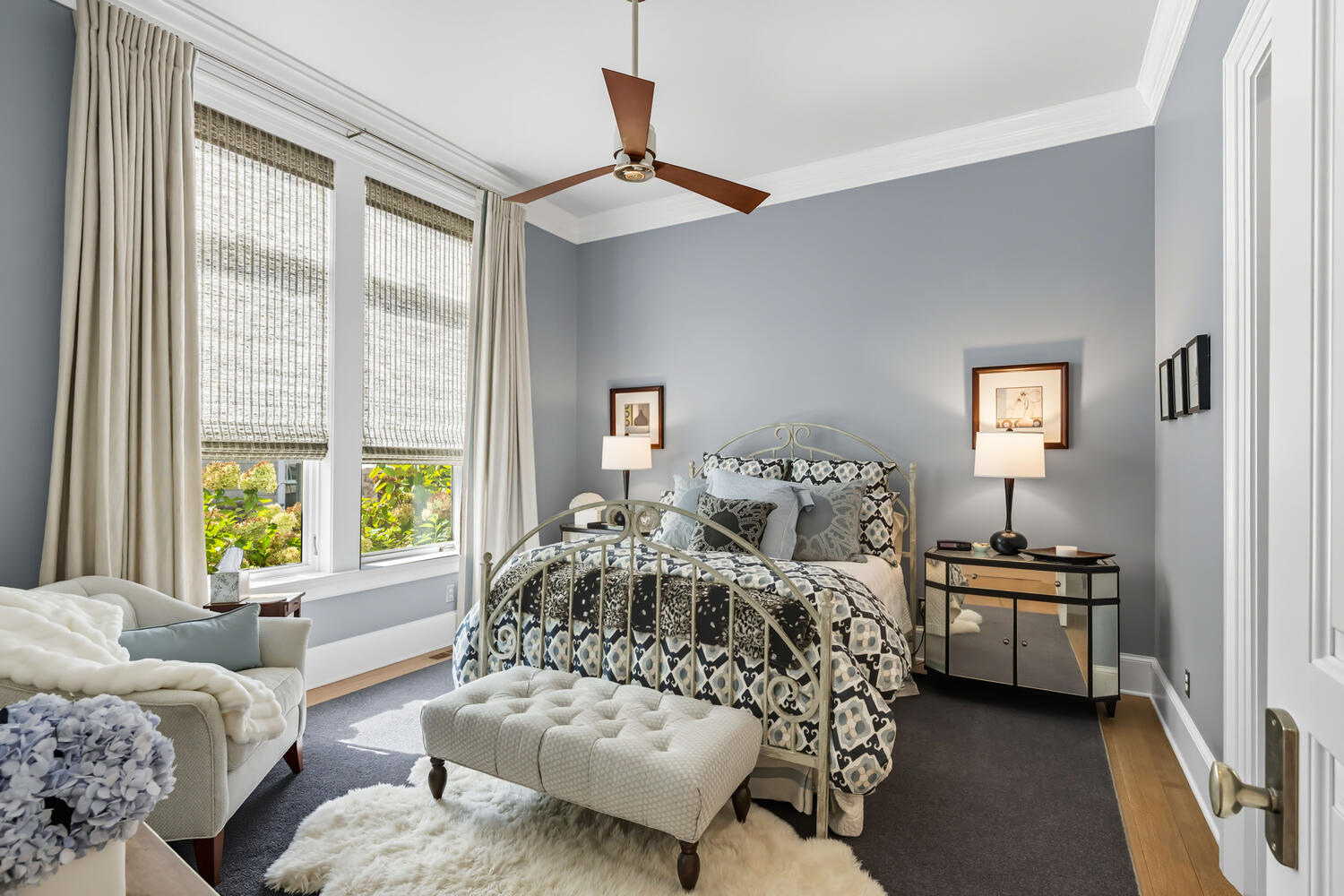
This serene guest bedroom offers privacy along with garden views from its oversized double window
The house is zoned very well with the main floor bedrooms being far apart from each other for privacy. This guest bedroom is located off the secondary hall from the foyer and its large double unit window overlooks the side terrace. The gray walls, colorful duvet and pillows creates a serene spot for sleep.

Warm wood tones and layers of soft neutrals create a tranquil and flexible retreat for overnight visitors.
Having explored one side of the house, I returned to the foyer to explore the other guest ensuite and the primary ensuite. If I were lucky to be a guest, I would choose this lovely retreat with its many shades of neutral colors and textures; especially the rug with its raised pile, and the warmth of the wood antiques. I could easily imagine reclining on the chair and ottoman or propping up against the headboard of the sleigh bed for reading before bedtime. Opening up the French doors to the porch would be a delightful way to start the day!
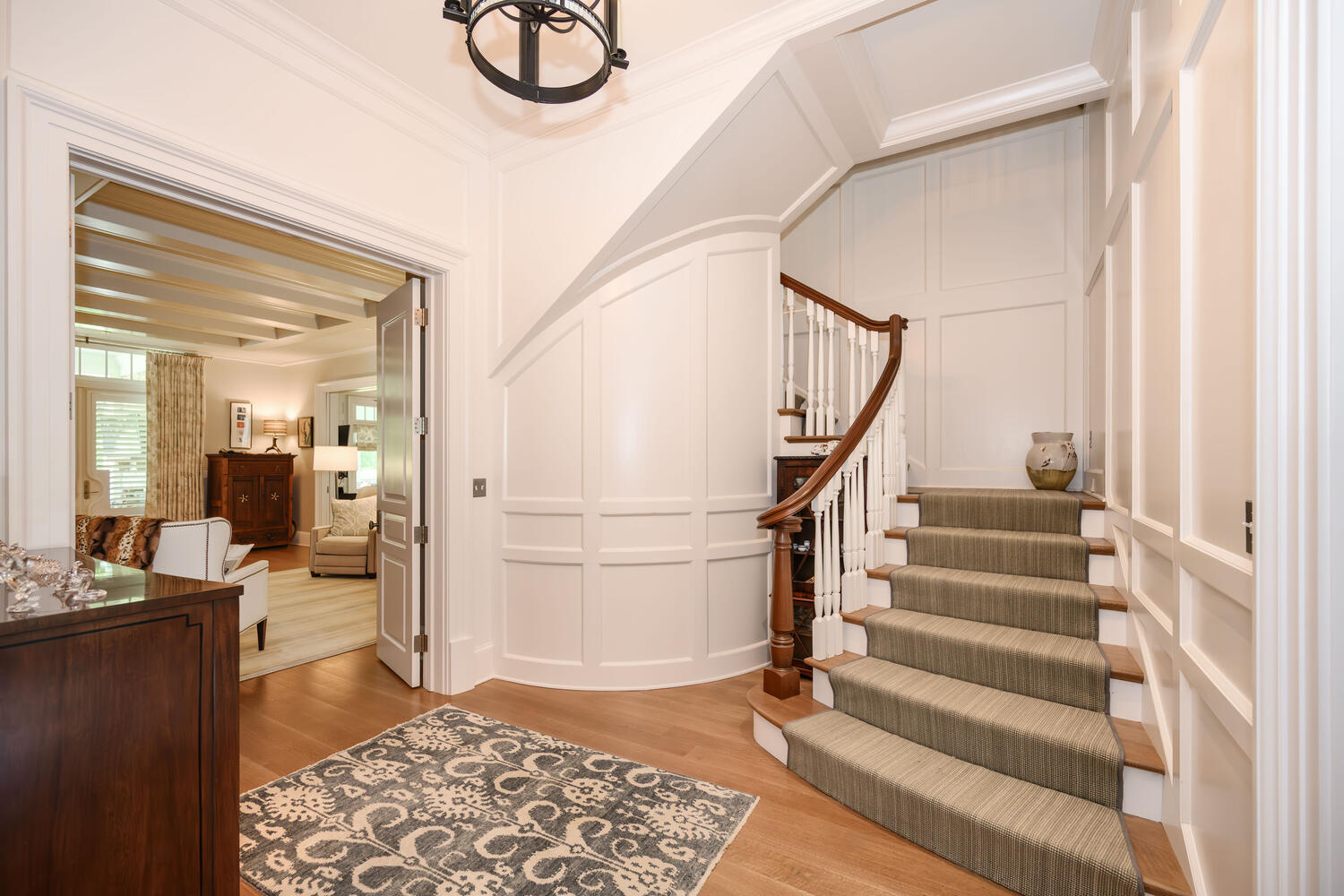
Curved walls and precisely designed trim perfectly frame this graceful staircase for a striking architectural feature.
Next to the guest bedroom is the stair to the second floor that is offset from the foyer. The graceful curved wall with its ascending curvature of both wall and ceiling and the widening and curvature of the treads is a great focal point. This space was also carefully thought out in the placement of the trim against the walls for a stunning effect.
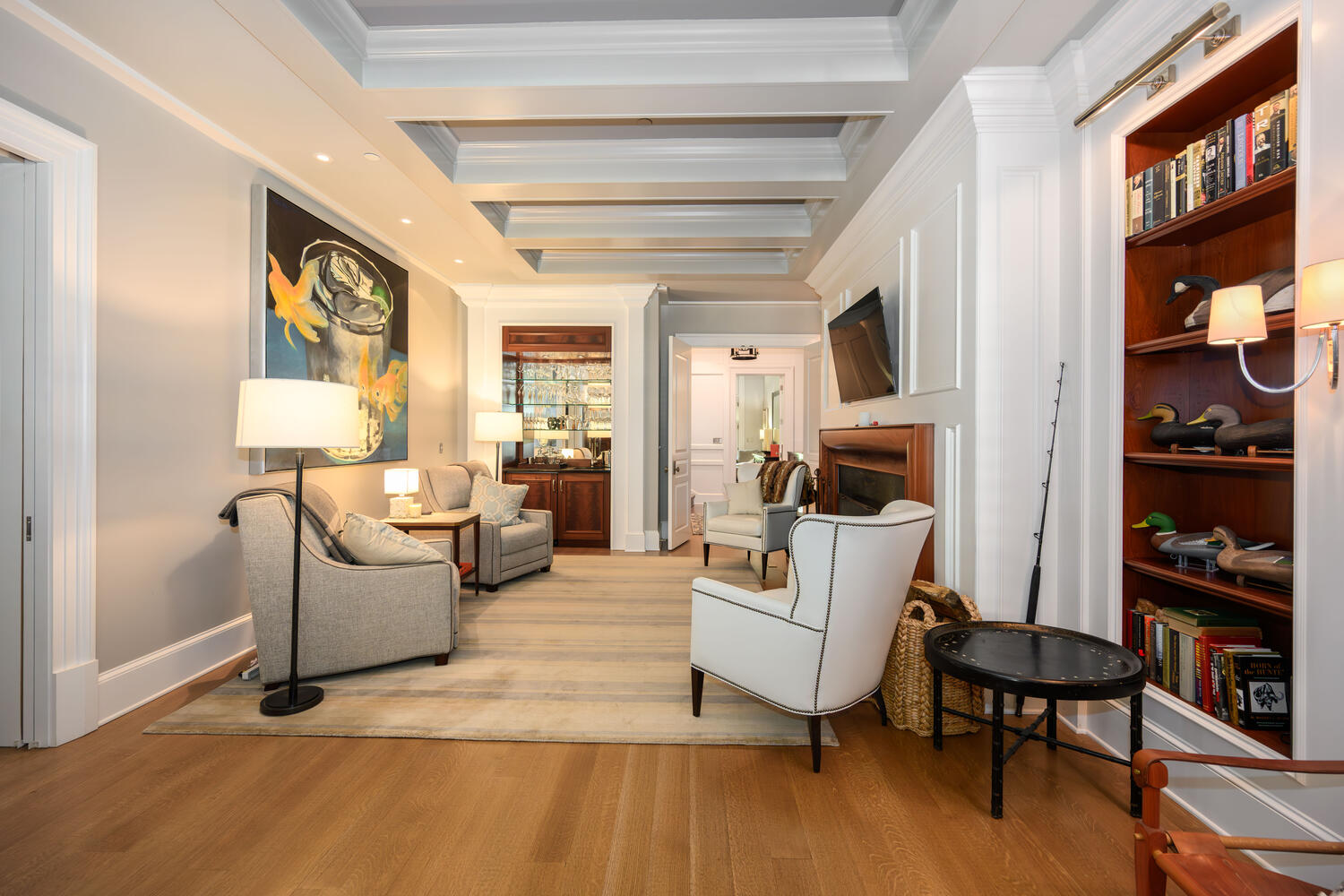
Detailed ceiling coffers and bespoke millwork elevate this functional den, complemented by a fully-equipped bar.
The wide wall opening at the stair with its pair of paneled doors leads to the den/TV room that also connects to the primary bedroom. The ceiling plane was carefully detailed with a row of coffers between soffits on both long walls; one side contains recessed lights; the other side projects slightly over the bespoke millwork and the chimney breast. At the corner is a recessed area under the stair that is a fully equipped bar.
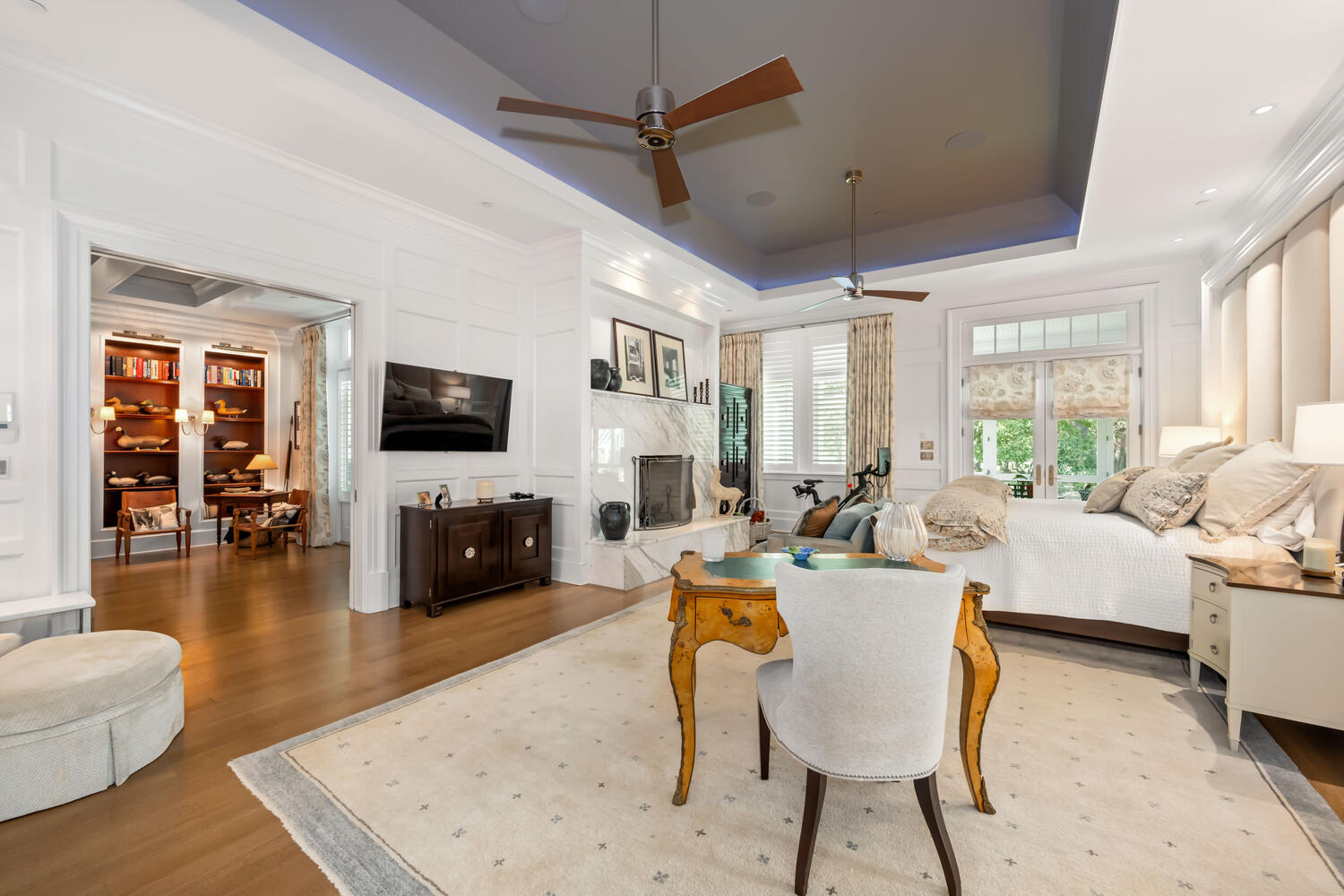
The deep blue tray ceiling and private screened porch set the tone for this relaxing and luxurious primary retreat.
From the den/ TV room, pocket doors lead to the spacious primary bedroom with its dramatic deep blue tray ceiling with hidden lighting. The rear wall’s French doors and a double unit window to the adjacent private screened porch offer indirect views of the landscape and water. The bed is positioned for both the views and it is also across from the TV and fireplace. The soft colors create a serene haven.
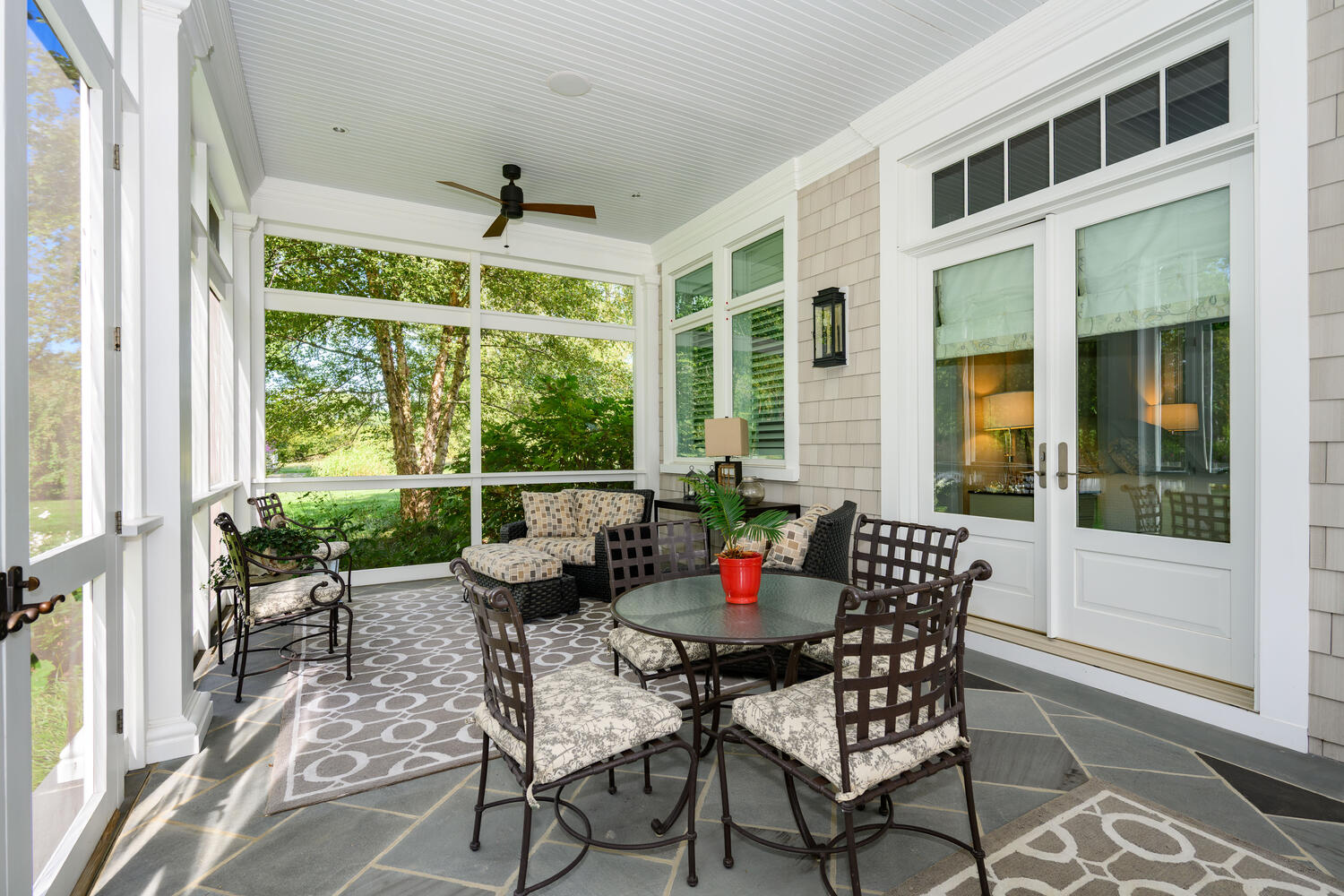
A private screened porch with lawn access and a bed swing creates a peaceful extension of the primary suite.
The primary ensuite’s private screened porch has a pair of doors leading to steps down to the lawn. With options for relaxing on the chaise or enjoying breakfast at the round table, this delightful space is a bonus room for the primary bedroom. Hardware was installed for a bed swing-perfect for warm summer nights!

Bespoke millwork, mirrored cabinetry, and organized storage define this spacious two-compartment dressing room.
The “L” shaped Dressing Room is divided into two compartments; this one has bespoke millwork with mirrored doors; the other compartment has a grids of rods and shelving for easier access.

A dramatic glass-block shower wall and jacuzzi tub optimize both light and functionality in the primary bath.
The primary bath is arranged very well with the jacuzzi tub opposite the toilet compartment and the lavatory opposite the large half circle shower with its exterior wall of glass block that floods the space with daylight. The mirrors above the lavatories captures views of the glass block wall.

The second-floor recreation room features a stone fireplace, a billiards area, and multiple seating options for gatherings.
The second level features nine-foot ceilings and is anchored by a spacious family room with a stone hearth and chimney for the wood-burning fireplace. The different areas of seating, billiards area and wet bar, create an ideal family gathering space for popcorn and movies.
This level also has two ensuite bedrooms and the third bedroom near the bath behind the recreation room currently includes custom built-in bunk beds. This room was originally designed as a home office and offers flexibility to be restored to its original use.
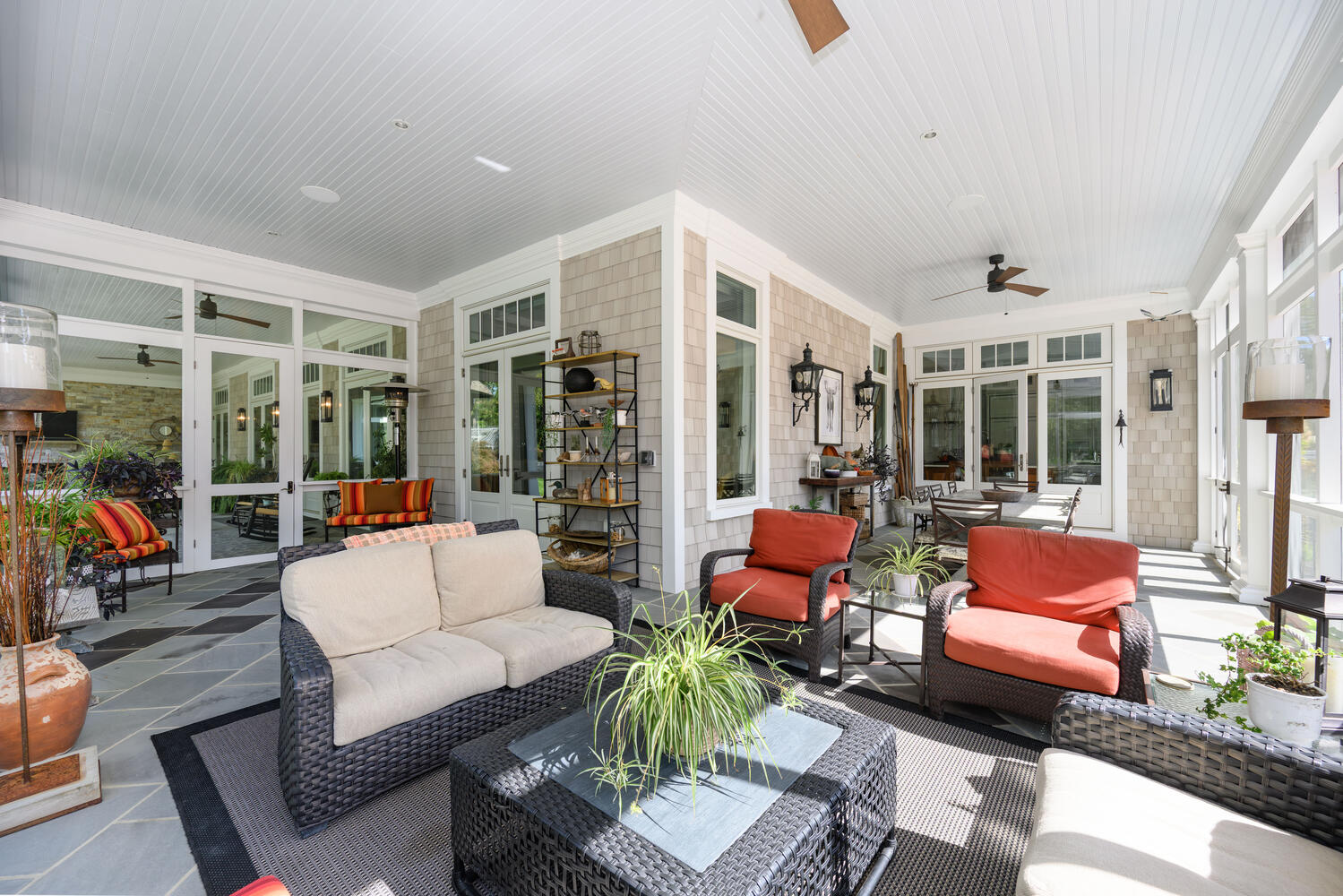
A wrap-around screened porch offers seamless flow from indoor spaces to outdoor entertaining areas.
Having explored both floors of the house, I went downstairs to explore the outdoor rooms. The home’s exceptional design extends seamlessly outdoors, with a spacious wrap-around screened porch, accessed by French doors from both the kitchen and the living-dining area, leading to an open-air porch with a wood-burning fireplace and outdoor entertainment setup for great indoor-outdoor flow.

Bluestone walkways and irregular terrace edges enhance the natural aesthetic of the lushly planted outdoor spaces.
Steps lead down from both the open porch and the screened porch to bluestone walkways and terraces. The irregular outlines of the terraces blend into the lush plantings.
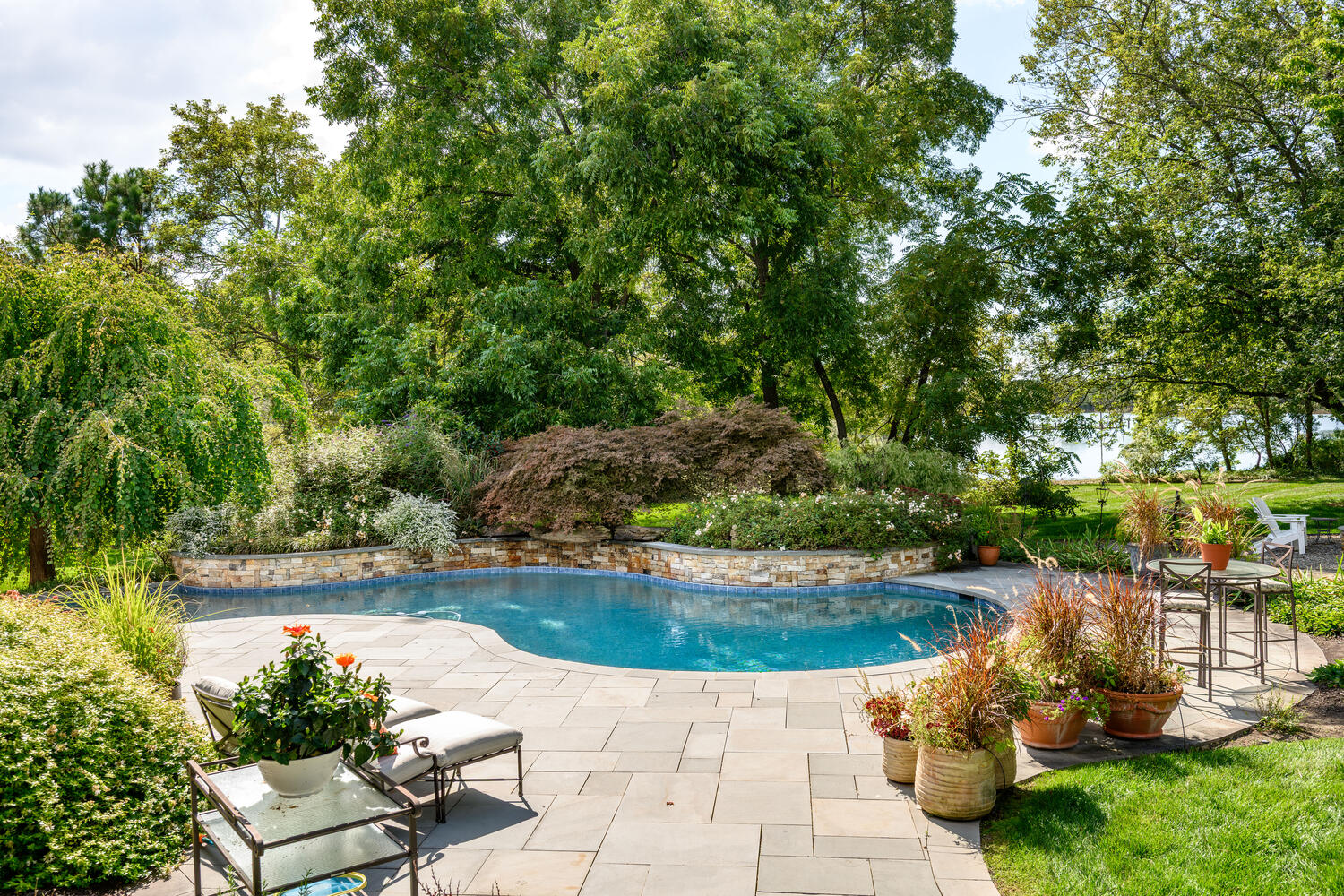
The lagoon-style Gunite pool with waterfall feature is paired with an outdoor kitchen and waterside firepit.
The terrace leads to a twenty foot by forty foot lagoon-style Gunite pool with a waterfall feature, near the outdoor kitchen and a waterside fire pit offering stunning sunset views over the cove. The plantings and mature trees provide privacy.

A greenhouse, raised beds, and waterfront access add charm and functionality to this impeccably landscaped property.
Additional site features include a greenhouse with raised garden beds, fenced garden area, professional landscaping with accent lighting, and a full irrigation system. The private dock with approximately 6’ MLW offers two boat slips, a floating dock and access to waterfront dining and premier fishing throughout the Chesapeake Bay and surrounding tributaries.
The property also includes a charming one-bedroom guest house with a luxury kitchen, open living area with fireplace and screened porch.
This truly exceptional property is the work of three “Wonder Women” who designed the house: the Owner with her clear vision, the Architect who translated the vision into reality and the Interior Designer who enhanced the interior architecture-Bellissime!
For more information about this property, contact Kim Crouch Ozman with Benson and Mangold Real Estate at 410-745-0415 (o), 410-829-7062 (c) or [email protected]. For more photographs and pricing, visit www.kimcrouchozman.com , “Equal Housing Opportunity”.
Architecture by Christine Dayton, www.cdaytonarchitect.com, 410-822-3130
Interior Design by Sherry Peterman
Construction by Focus Construction, www./focus-construction.net, 410-690-4900
Landscaping by Dobson Tree and Landscape Inc.,(410-745-6935
Photography by Janelle Stroop, Thru the Lens Photography, 410-310-6838, [email protected],
Contributor Jennifer Martella has pursued dual careers in architecture and real estate since she moved to the Eastern Shore in 2004. She has reestablished her architectural practice for residential and commercial projects and is a real estate agent for Meredith Fine Properties. She especially enjoys using her architectural expertise to help buyers envision how they could modify a potential property. Her Italian heritage led her to Piazza Italian Market, where she hosts wine tastings every Friday and Saturday afternoons.
The Spy Newspapers may periodically employ the assistance of artificial intelligence (AI) to enhance the clarity and accuracy of our content.
Gustave Courbet (1819-1877) was the leader of the French Realist painters. He was born in Ornans, a city on the first plateau of the Jura Mountains in western France and close to Switzerland. He began to paint at age 14. In 1837 he entered the College of Fine Arts and the College Royal de Besancon to study art and law. He informed his father two years later that he did not want to be a lawyer. His father agreed to support him in his study of art. Courbet moved to Paris and found a job in the studio of Steuben and Hesse. He copied paintings in the Louvre, and followed the classical style of the Academy. He returned regularly to Ornans to fish and hunt, a life-long pleasure.
Courbet received much attention in the Paris Salons with his chosen subject, the real life of ordinary French people, rather than the popular and accepted history, mythology, and religious paintings. Massive paintings such as “The Stone-Breakers” (1849) at 4.9’ x 8.5’, and “Burial at Ornans” (1849) at 10.3’ x 21.6’, the funeral of a common man, gained him a reputation for strict realism. He was famous for saying, “I have never seen an angel. Show me an angel, and I’ll paint one.”
Courbet was a socialist, politically active, and anti-authoritarian. His Realism style became popular with like-minded people and artists. He refused the nomination for the French Legion of Honor in 1870, during the regime of Napoleon III. Paris was in turmoil, Napoleon III was overthrown, and the popular Paris Commune was established in 1871. Despite the liberal ideas of the Commune, it lasted only 72 days. Courbet was appointed Director of Museums. He was blamed for the destruction of the Vendome Column, a national monument. He was jailed for six months and held responsible for restoration of the expensive monument. He fled to Switzerland, where he lived until his death.

Courbet’s realistic depiction of the ills of contemporary society got him into trouble, but his paintings of nature were praised. Scenes of winter snow were not common at the time, but his works were appreciated and sought after. “Fox in the Snow” (1861) (34”x50”) (Dallas Art Museum) was exhibited in the Paris Salon of 1861 with three other hunting scenes. All were popular. Courbet was praised for his ability to portray the texture of the fur, the intensity with which the predator attacked its prey, and the pose that would allow a quick getaway. The work was unsentimental, showing Courbet’s understanding of the ways of nature.

“Deer Taking Shelter in Winter” (1866)
“Deer Taking Shelter in Winter” (1866) (54’’x73’’) is an example of Courbet’s unique ability to create the “snow effect” in painting. He used blacks and browns for the background, which he coated with thick white and blue paint, then scraped with a palette knife and a stiff dry brush to produce the impression of frozen snow clinging to the trunks and branches of trees. His use of blue with white added just the right amount of chill to the shadowed areas.
The standing deer appears frozen in place, perhaps sensing danger. Two other deer huddle together for warmth and protection. Everything has paused, as has the viewer, in anticipation.

“Village Edge in Winter” (1868)
“Village Edge in Winter” (1868) (12’’x18’’) is a depiction of one of the small villages located in the Frenche-Comte region, Courbet’s birth place. The region includes the Jura Mountains, famous for hiking, skiing and other outdoor activities, and Burgundy wine and local cheese that Courbet enjoyed on his annual visits. The word Jura means forest.
One response to this painting was that it could be harsh and uncomfortable; the houses sit abandoned. It is a snowy scene, but the road appears well-traveled, and the houses seem sturdy. Perhaps the villagers are cozy in these houses on this snowy day.

“Winter Landscape” (1868)
“Winter Landscape” (1868) (19”x12”) does not contain people, animals, or a village. It simply is a masterful depiction of snow-covered trees. His work is not romanticized. The viewer experiences the rawness of the frozen landscape.
Courbet wanted to show the reality of the people oppressed by their government, and he did so with huge paintings. These paintings are the reason for his designation as Realist. However, his landscapes were small and intimate. Courbet didn’t paint angels, because as he said he never saw one. However, he also said, “Beauty lies in nature and reveals, once the artist has perceived it, its own expressive power.”
Beverly Hall Smith was a professor of art history for 40 years. Since retiring with her husband Kurt to Chestertown in 2014, she has taught art history classes at WC-ALL. She is also an artist whose work is sometimes in exhibitions at Chestertown RiverArts and she paints sets for the Garfield Center for the Arts.
The Spy Newspapers may periodically employ the assistance of artificial intelligence (AI) to enhance the clarity and accuracy of our content.

A Breat Blue Heron glides home in the Blackwater National Wildlife Refuge.
“Incoming!” by Cynthia Garrett Garmoe.
The Spy Newspapers may periodically employ the assistance of artificial intelligence (AI) to enhance the clarity and accuracy of our content.