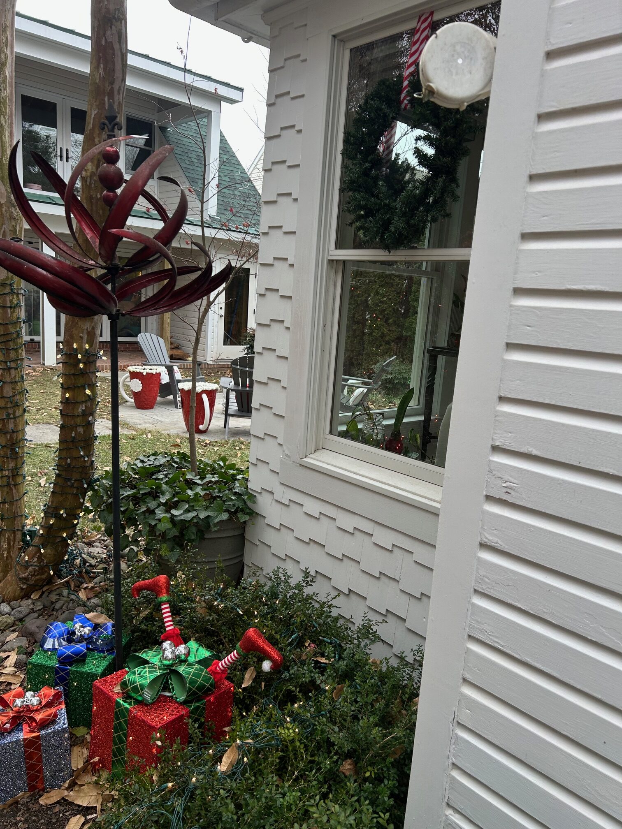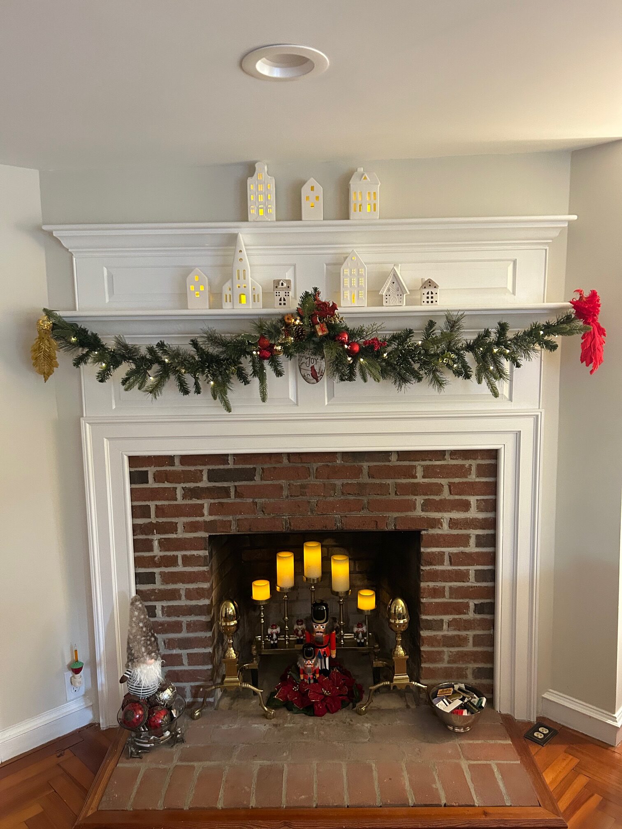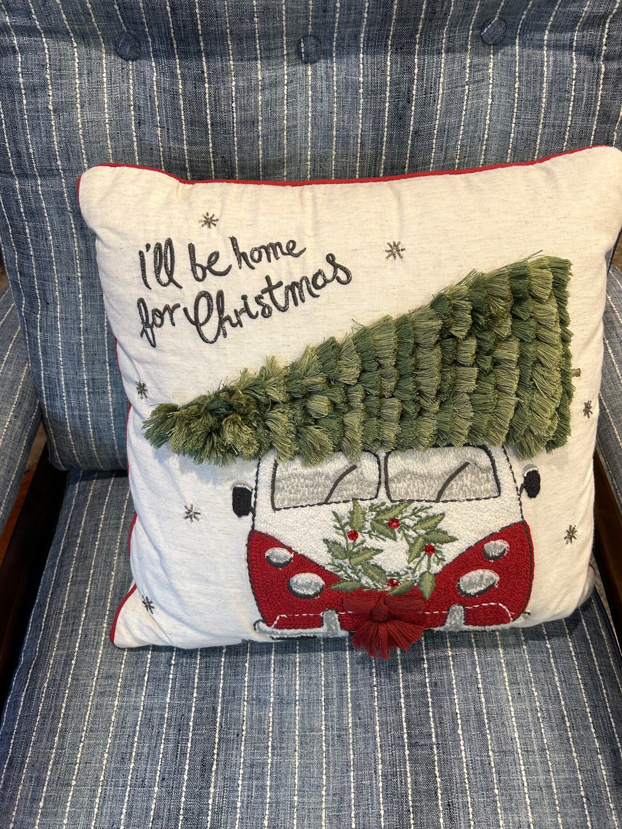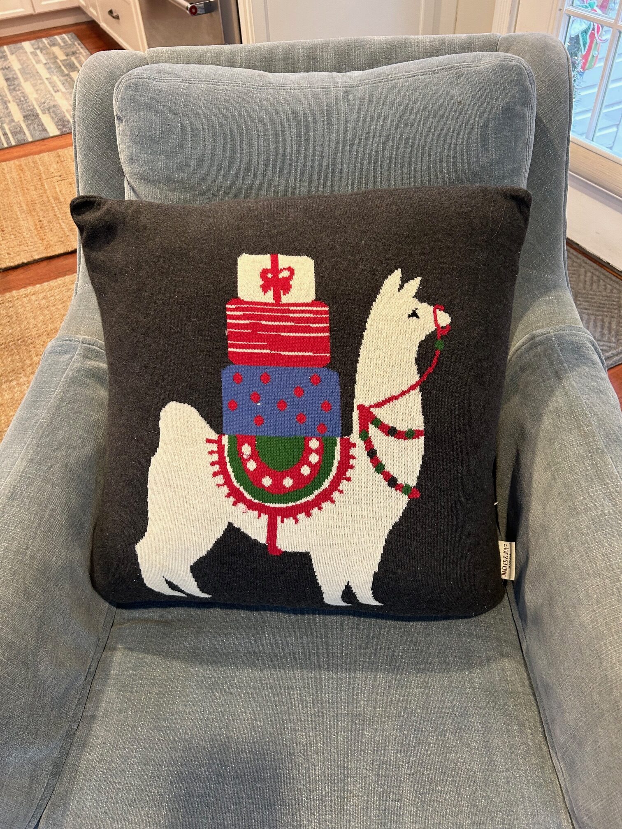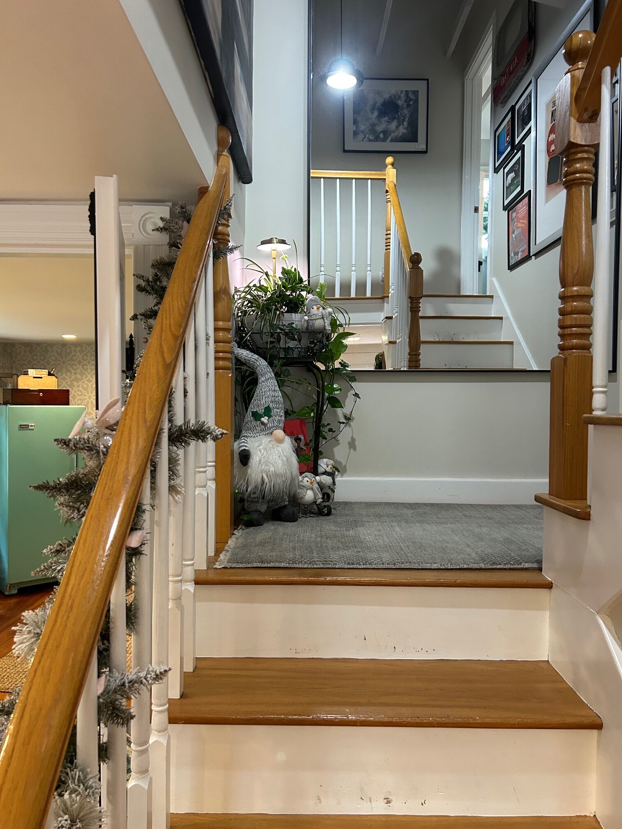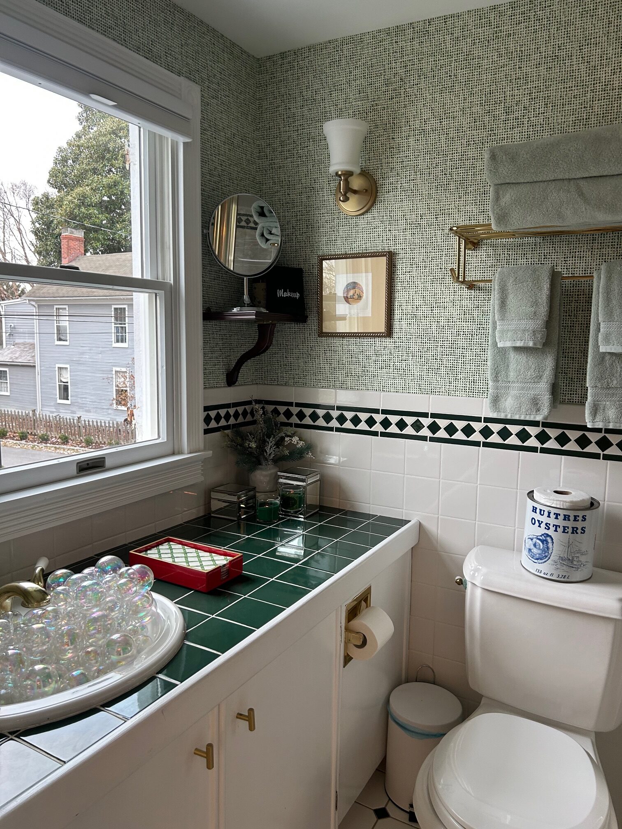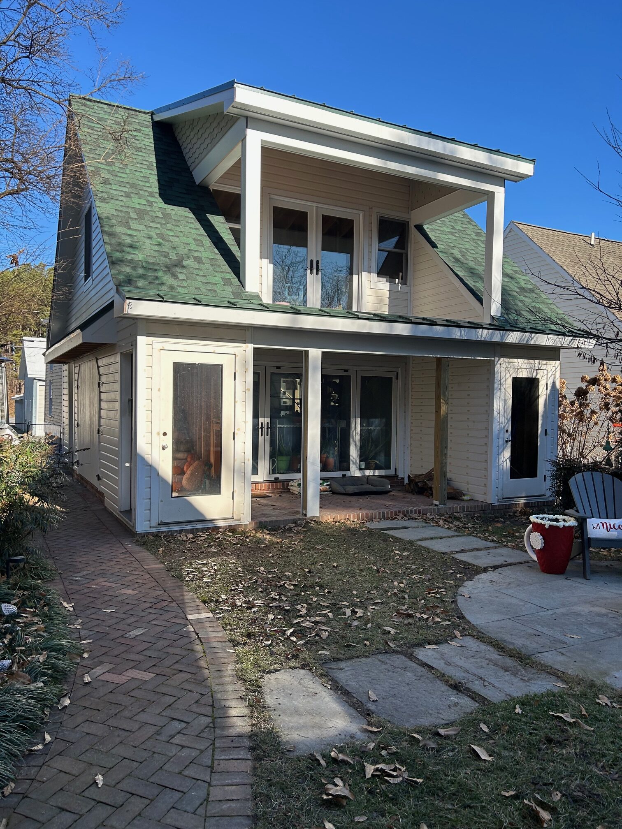
This expansive estate takes full advantage of its prime position along 10+ acres of Caulk Cove’s tranquil shoreline.
I have featured several houses along this street in Bozman and the tantalizing glimpses of this house always intrigued me as I slowly drove past it. I am so pleased to be finally showcasing this exceptional property today. The house is sited on more than 10 acres along the tranquil shoreline of Caulk Cove and has both open farm fields for endless vistas and also professionally landscaped grounds.
The custom designed house was built in 2013 and although its total square footage is almost 8,500 gsf on two levels, the rooms feel cozy and the acreage ensure peace and privacy. I love puns and this house is aptly named “Point Taken” for its taking a prime spot along Caulk Cove.
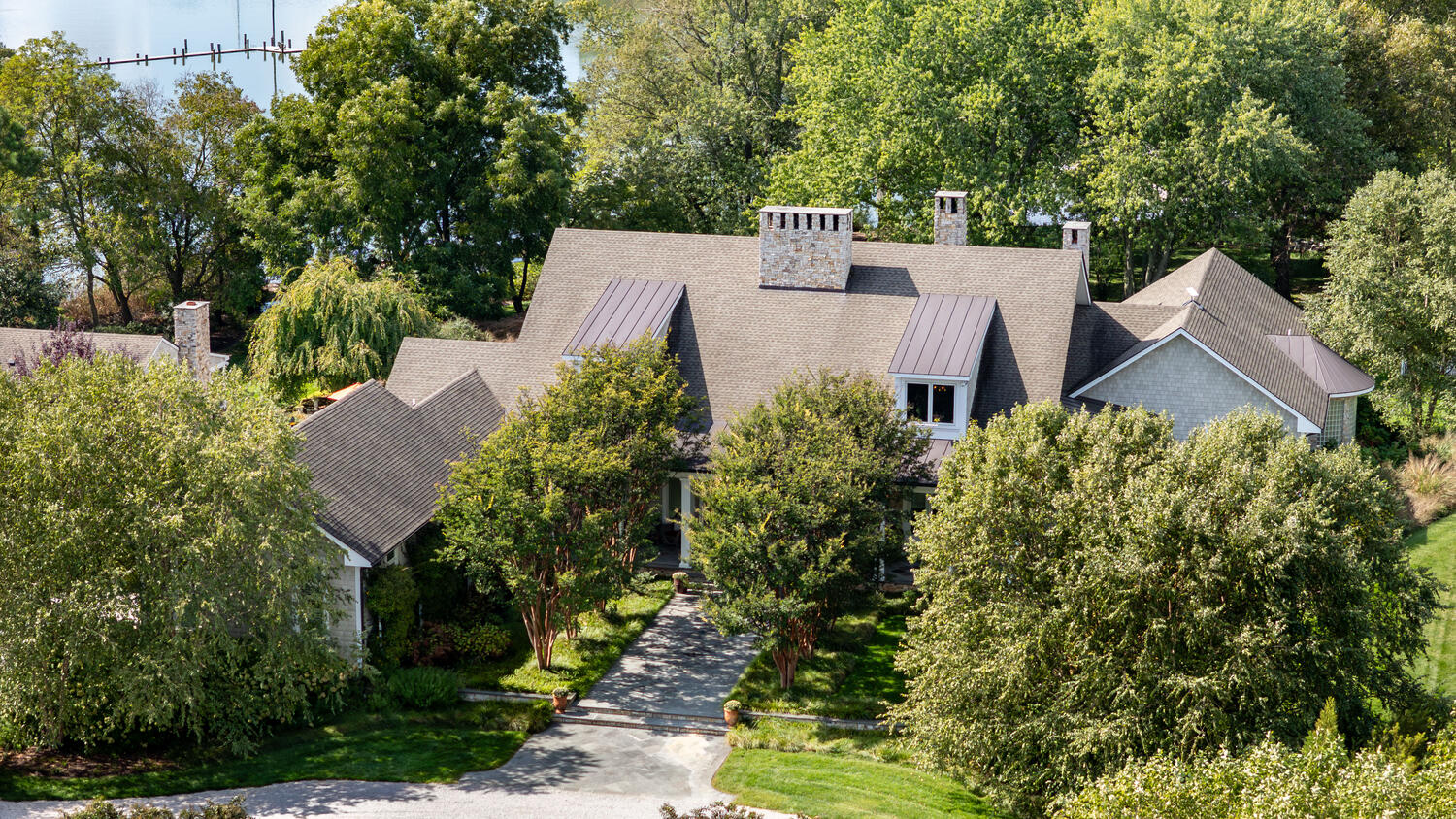
Distinctive massing with steep rooflines, shed dormers, and gable wings blends seamlessly into the surrounding trees.
After driving along a driveway flanked by tall sycamore trees, I arrived at the parking area next to a large fountain. The house is surrounded by mature trees and I admired its massing of gable wings that were grouped perpendicular to each other. The massing is enhanced with numerous shed dormers, a half circle gable at one side, chimneys, steep roof pitches and porches to create this a one of a kind residence.
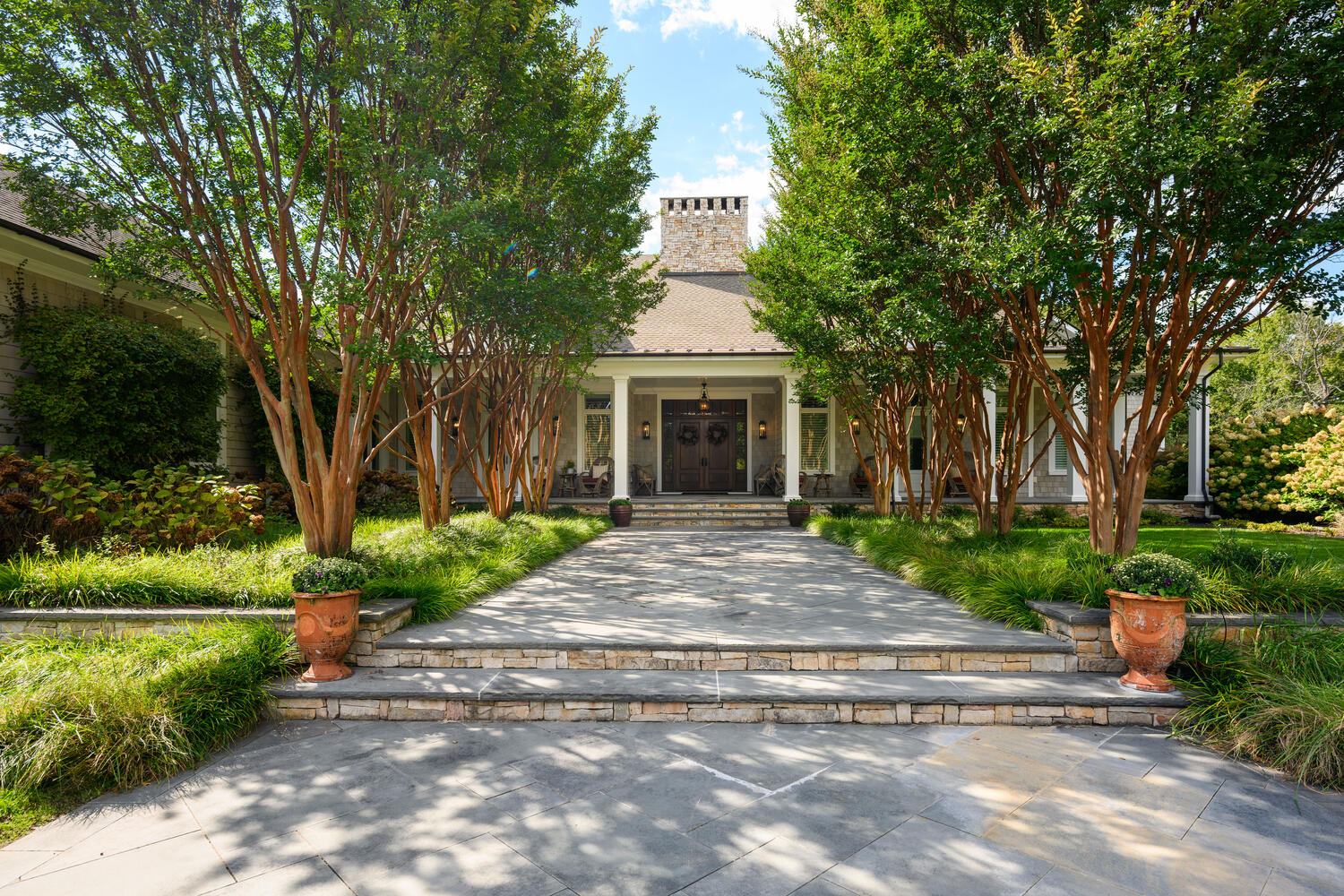
A long, sycamore-lined walkway leads to a deep, stone-clad porch accented by a striking wide chimney design.
My entry sequence began with a long sidewalk lined with more sycamore trees. I appreciated the low height of the risers that were delineated in stone to contrast with the larger pavers that were laid on the diagonal for greater interest. A deep porch spanned across the front of the house and is further deepened to create a recess for the double entry doors. I admired the wide stone chimney with its detailing of notches in the stone just below the cap.
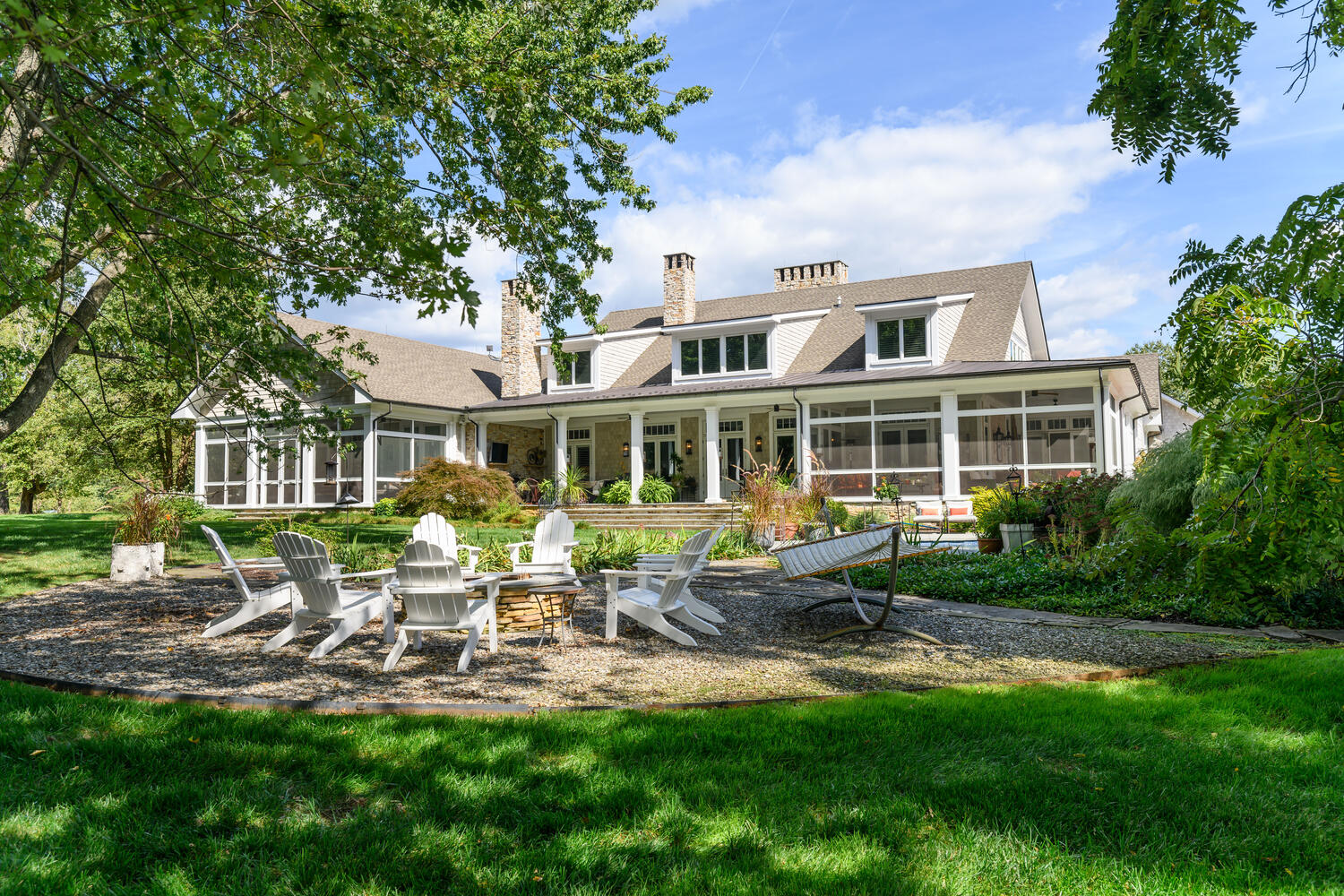
The rear of the house boasts a continuous flow of outdoor spaces, including twin screened porches and water-facing steps.
The rear elevation of the house opens up to the expansive water views with the main level’s continuous arrangement of outdoor rooms including a covered porch between two screened porches. I admired the careful design of the porches’ horizontal detailing that maximized clear views of the water from the sitting areas. Steps lead down from the open porch areas to the lawn and the firepit surrounded by Adirondack chairs. Dormers at the second story offer bird’s eye views of the water.
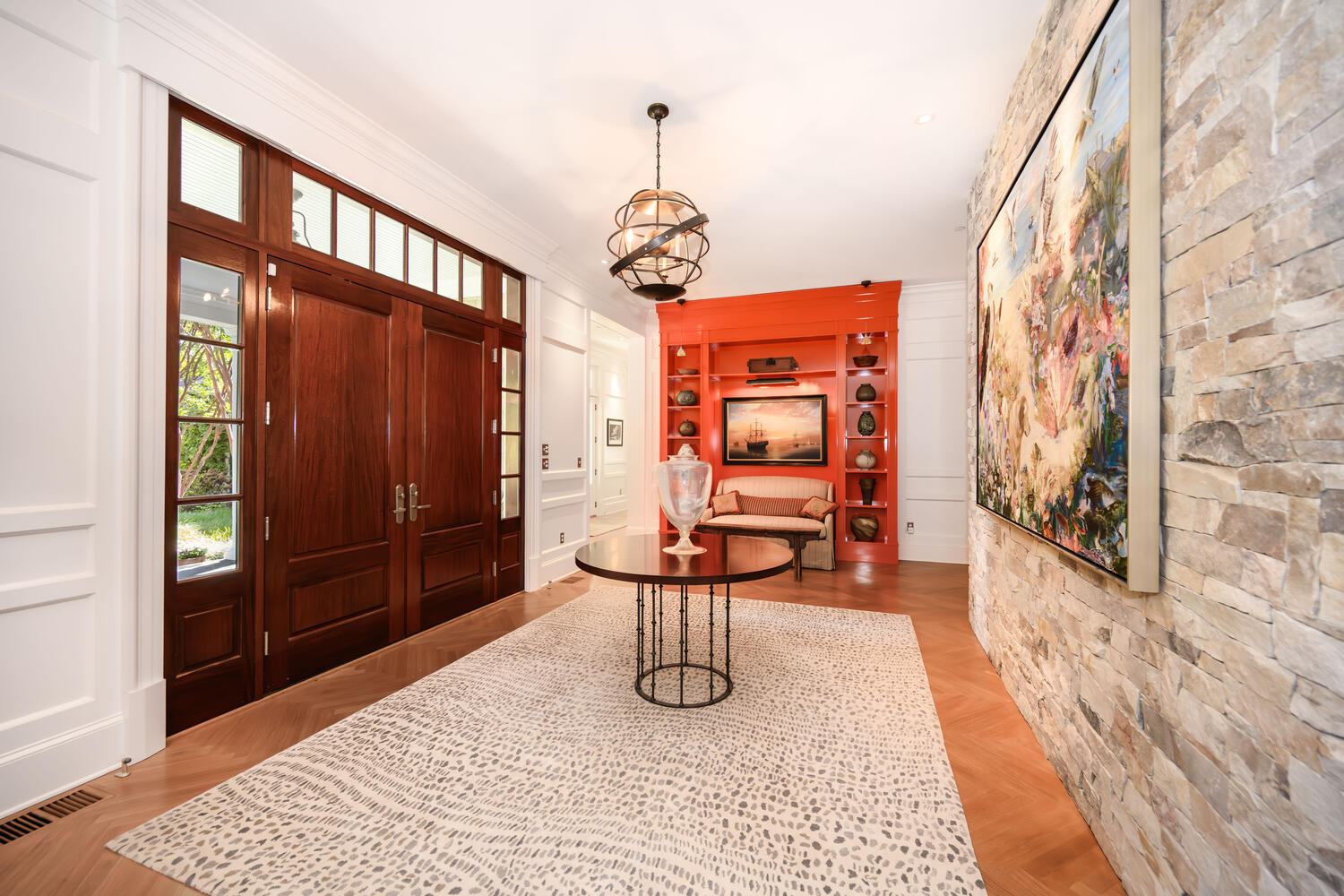
A 12-foot ceiling, bespoke millwork, and stone accents create a grand yet welcoming entry into the home.
To begin my tour of the interiors, I went back to the front porch, where the Owner and Listing Agent met me at the large foyer that is the same length as the adjacent living room’s width. Being an architect, I noticed how carefully this room’s interior architecture was designed. Layers of trim on the drywall create a grid of both solid wall planes that blends into the transparency of the sidelights and transoms of the wide pair of doors. I especially appreciated the accents of the chimney’s stone wall, the rich “Hermes’ Orange” bespoke millwork that is a backdrop for a settee and an antique bench and the texture of the “pebble” rug. Soaring twelve foot ceilings and rich hardwood floors were harbingers of the materials that I found throughout the main level of the house.
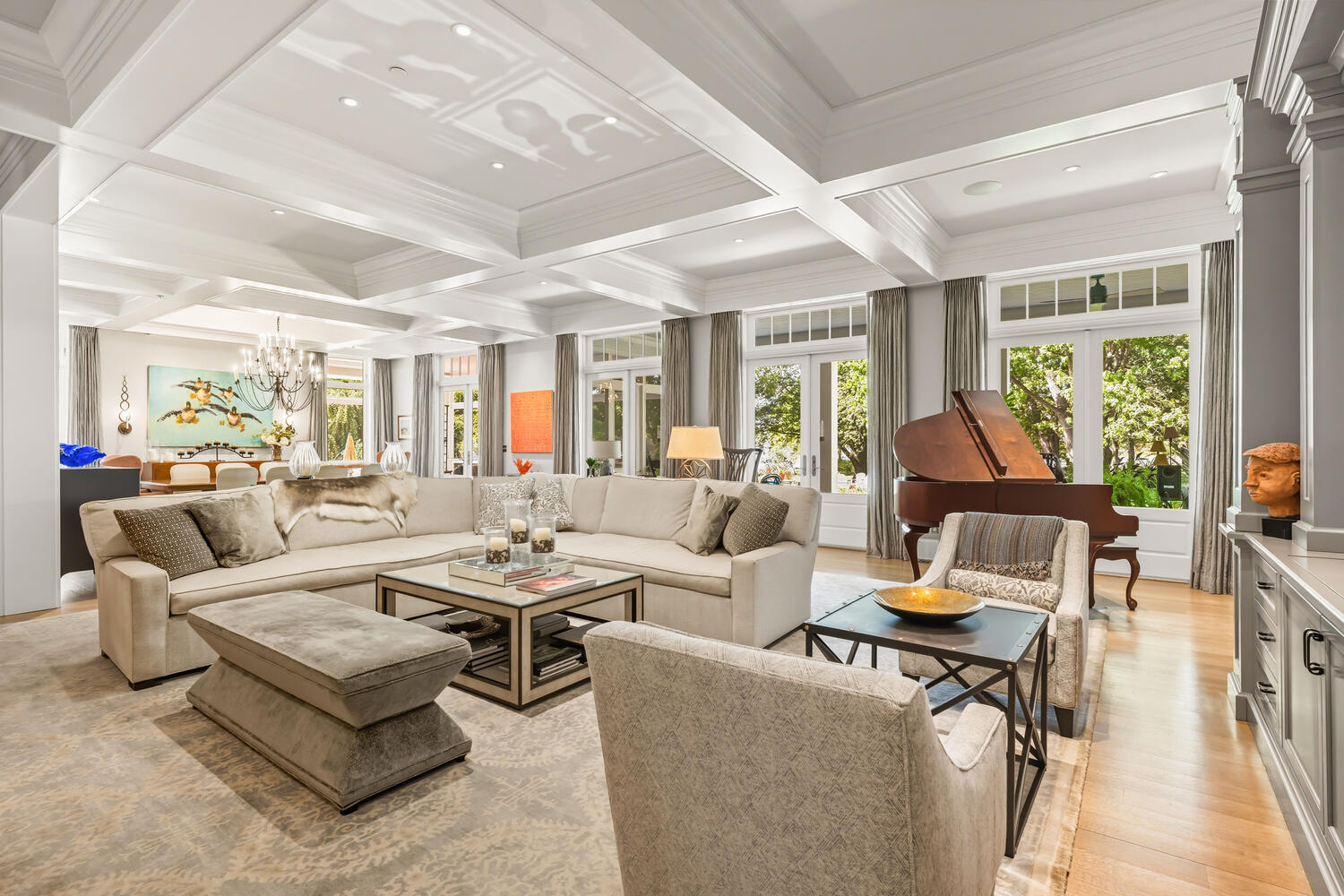
Coffered ceilings and layered seating areas combine elegance with functionality in the open-plan living space.
Many homes have the front entry door(s) opening directly into the living room but I prefer the discovery of walking around the chimney as I did here to discover the open plan living-dining area below the coffered ceiling that ties the spaces together. The options of seating with a pair of chairs by the fireplace or the TV and the larger seating area in the middle of the space works very well. The bespoke millwork, including a wet bar, is ready for entertaining.

Pairs of French doors and large transoms allow natural light to seamlessly merge the dining space with the outdoors.
At the rear wall of the open plan living-dining area, pairs of French doors with transoms and windows rise to the underside of the coffered ceiling. Full height window treatments provide privacy when needed.
The dining area flows seamlessly between the kitchen and living room and the large rug anchors the long table and chairs. The beautiful table on the wood floor defines the two areas and its position is perfect for setting out appetizers for entertaining.
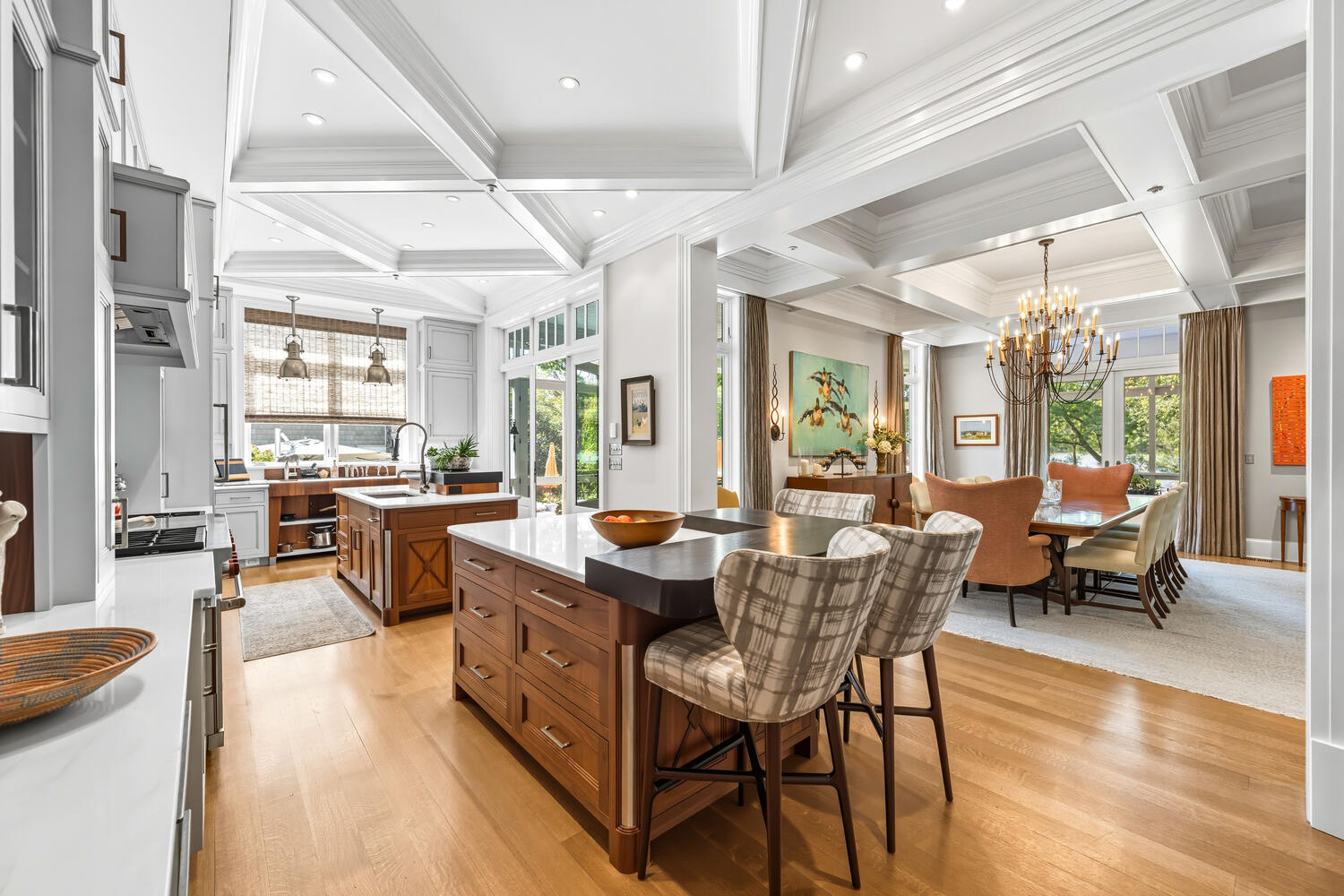
The kitchen’s diamond-patterned coffered ceiling and handcrafted walnut cabinetry make it a show-stopping chef’s haven.
The dining room’s wide wall opening connects the kitchen to the living-dining open plan and provides a view of the water for the kitchen. This stunning kitchen’s interior architecture of the diamond patterned coffered ceiling, wood floors, hand crafted walnut cabinetry with both white and leathered granite countertops and a Wolf six-burner dual oven range is a cook’s dream. The dual islands are practical; one is for food prep and has a view through the adjacent porch to the landscape and water; the other island has bar height chairs for breakfast or homework.

A beautifully designed pantry offers ample storage, secondary appliances, and display space for entertaining needs.
Behind the kitchen is a fully equipped butler’s pantry with extensive cabinetry, generous counter space, a secondary refrigerator and sink, dual dishwashers, a wine refrigerator and an electric oven. A combination of open shelves for cookbooks and glass fronted upper cabinets for storage of serving pieces, crystal and china completes the design. The wide wall opening leads to the front hall’s French doors to access the front porch.
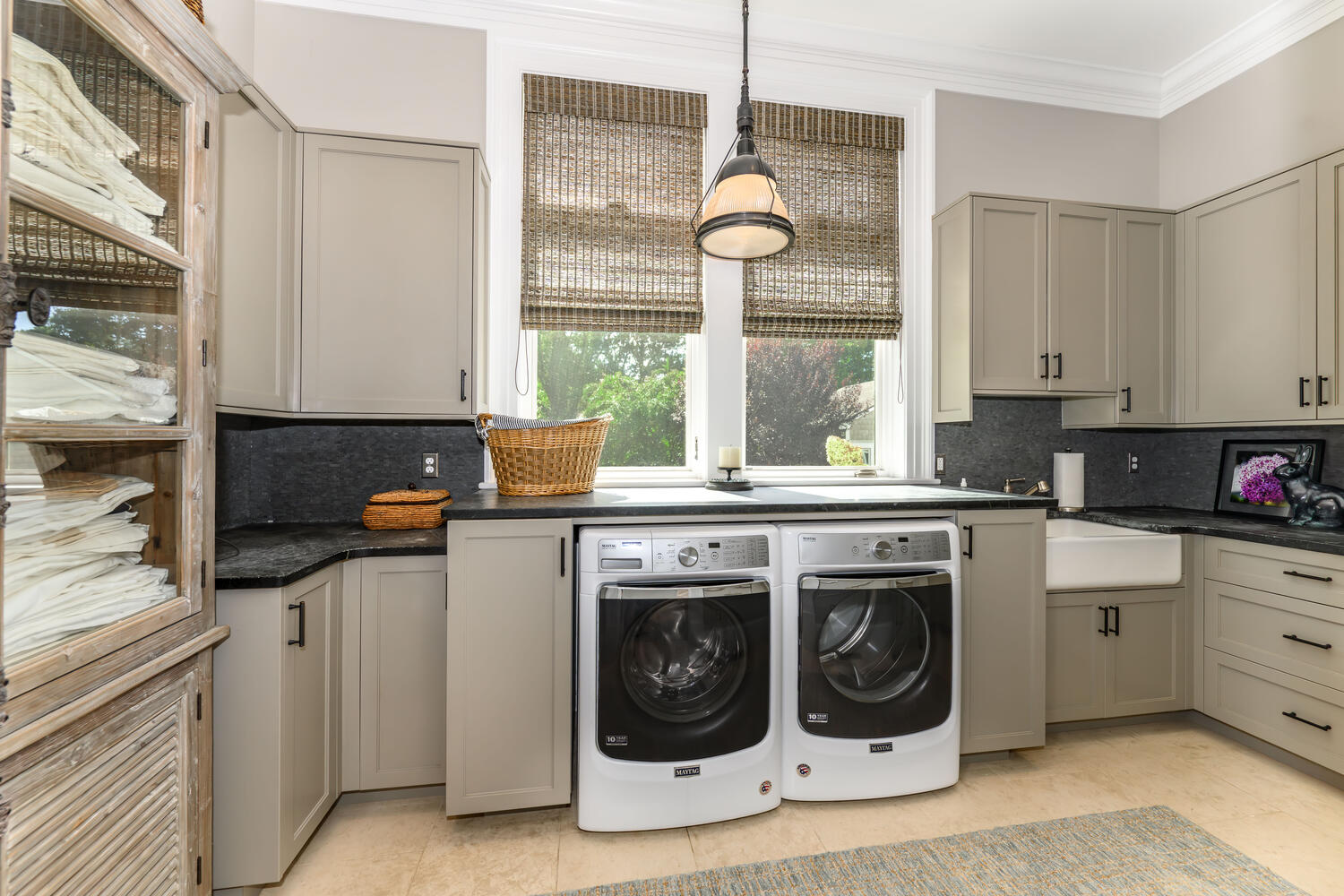
This well-appointed laundry room pairs functionality with daylight, making chores easier to approach.
Off a secondary hall is a well-appointed laundry room with ample cabinetry, generous counter space and a double window for daylight that would make doing laundry much less of a chore. Next to the laundry is a powder room and a mudroom with access to both the side wall of the front porch and the attached two-car garage.
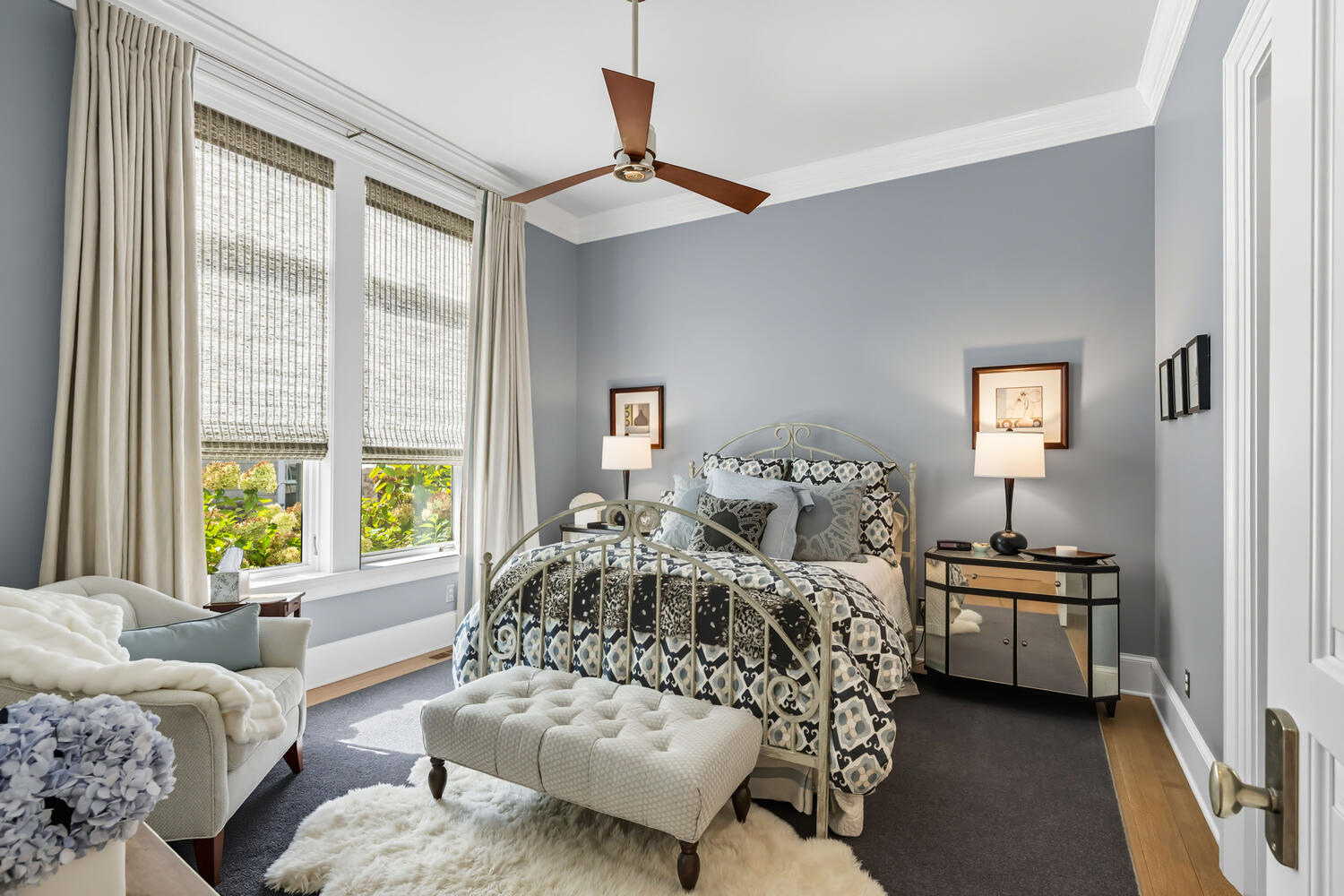
This serene guest bedroom offers privacy along with garden views from its oversized double window
The house is zoned very well with the main floor bedrooms being far apart from each other for privacy. This guest bedroom is located off the secondary hall from the foyer and its large double unit window overlooks the side terrace. The gray walls, colorful duvet and pillows creates a serene spot for sleep.

Warm wood tones and layers of soft neutrals create a tranquil and flexible retreat for overnight visitors.
Having explored one side of the house, I returned to the foyer to explore the other guest ensuite and the primary ensuite. If I were lucky to be a guest, I would choose this lovely retreat with its many shades of neutral colors and textures; especially the rug with its raised pile, and the warmth of the wood antiques. I could easily imagine reclining on the chair and ottoman or propping up against the headboard of the sleigh bed for reading before bedtime. Opening up the French doors to the porch would be a delightful way to start the day!
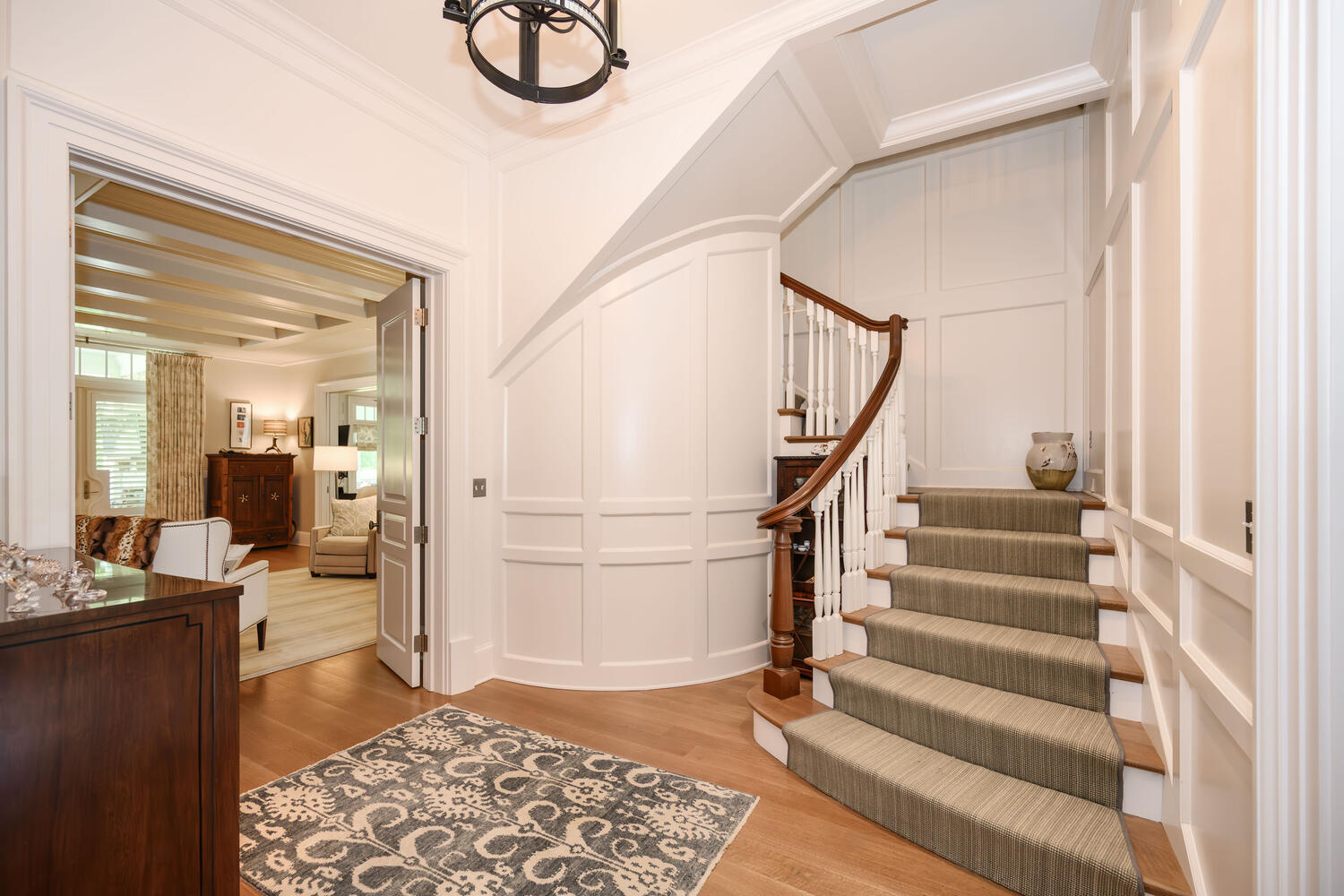
Curved walls and precisely designed trim perfectly frame this graceful staircase for a striking architectural feature.
Next to the guest bedroom is the stair to the second floor that is offset from the foyer. The graceful curved wall with its ascending curvature of both wall and ceiling and the widening and curvature of the treads is a great focal point. This space was also carefully thought out in the placement of the trim against the walls for a stunning effect.
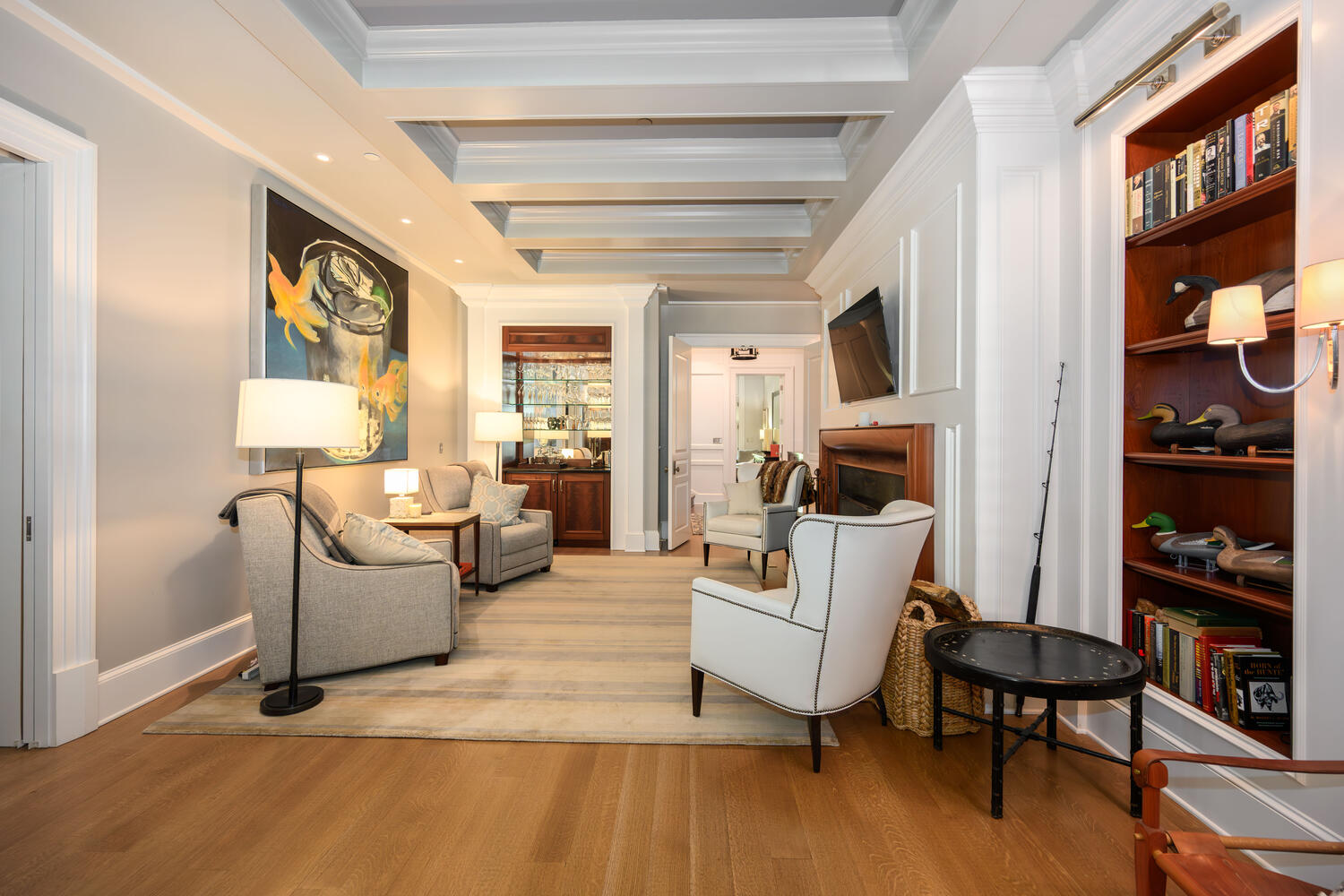
Detailed ceiling coffers and bespoke millwork elevate this functional den, complemented by a fully-equipped bar.
The wide wall opening at the stair with its pair of paneled doors leads to the den/TV room that also connects to the primary bedroom. The ceiling plane was carefully detailed with a row of coffers between soffits on both long walls; one side contains recessed lights; the other side projects slightly over the bespoke millwork and the chimney breast. At the corner is a recessed area under the stair that is a fully equipped bar.
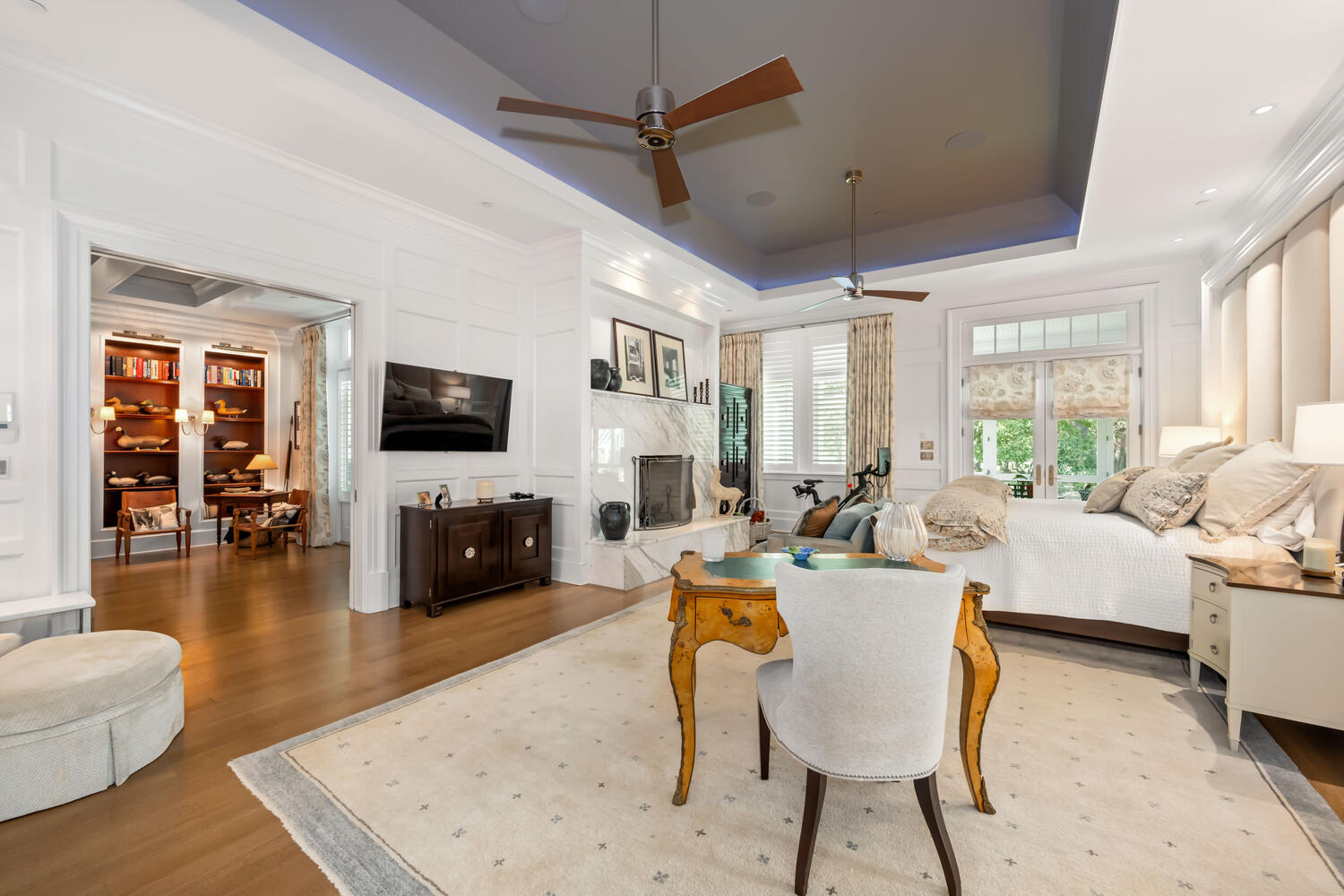
The deep blue tray ceiling and private screened porch set the tone for this relaxing and luxurious primary retreat.
From the den/ TV room, pocket doors lead to the spacious primary bedroom with its dramatic deep blue tray ceiling with hidden lighting. The rear wall’s French doors and a double unit window to the adjacent private screened porch offer indirect views of the landscape and water. The bed is positioned for both the views and it is also across from the TV and fireplace. The soft colors create a serene haven.
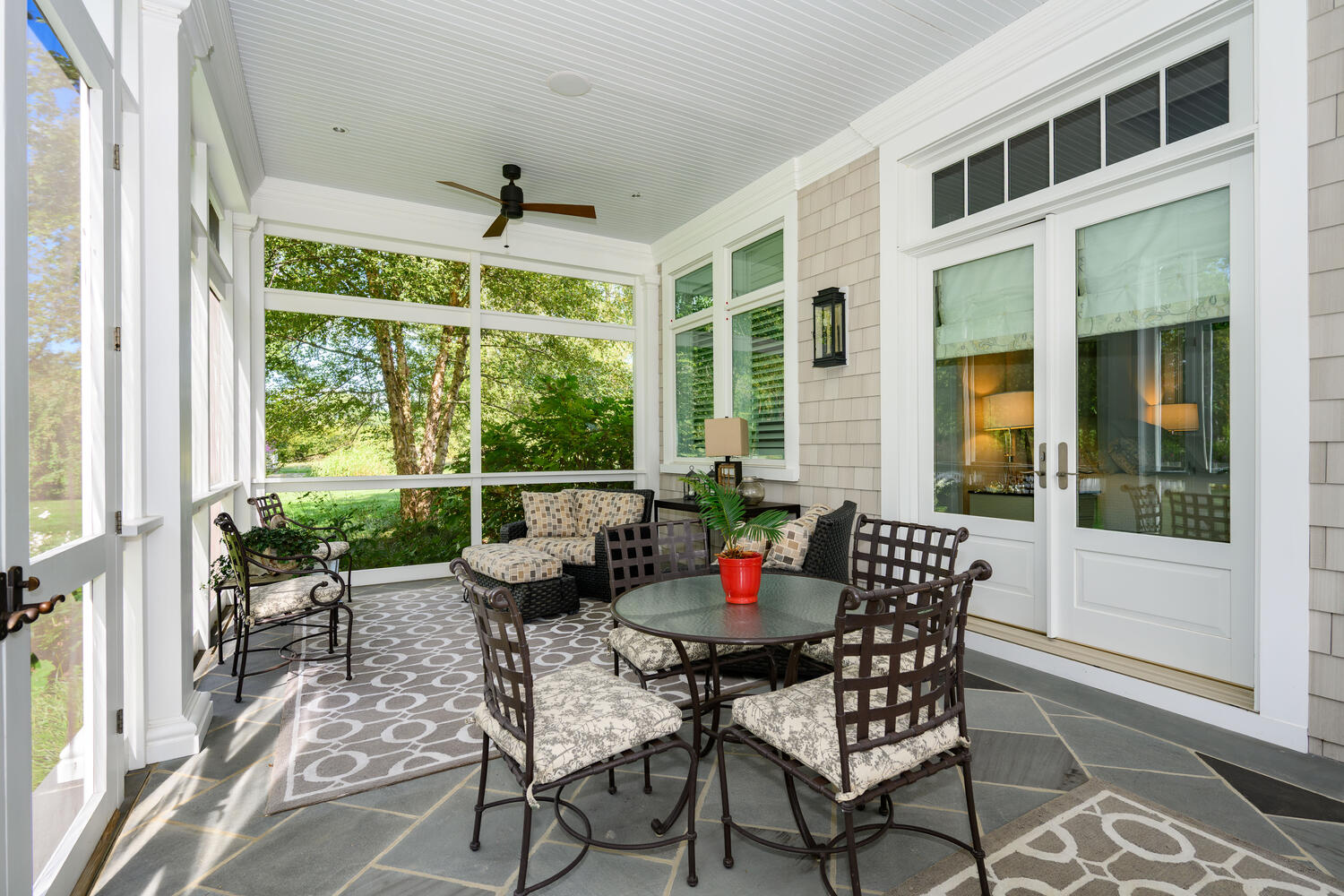
A private screened porch with lawn access and a bed swing creates a peaceful extension of the primary suite.
The primary ensuite’s private screened porch has a pair of doors leading to steps down to the lawn. With options for relaxing on the chaise or enjoying breakfast at the round table, this delightful space is a bonus room for the primary bedroom. Hardware was installed for a bed swing-perfect for warm summer nights!

Bespoke millwork, mirrored cabinetry, and organized storage define this spacious two-compartment dressing room.
The “L” shaped Dressing Room is divided into two compartments; this one has bespoke millwork with mirrored doors; the other compartment has a grids of rods and shelving for easier access.

A dramatic glass-block shower wall and jacuzzi tub optimize both light and functionality in the primary bath.
The primary bath is arranged very well with the jacuzzi tub opposite the toilet compartment and the lavatory opposite the large half circle shower with its exterior wall of glass block that floods the space with daylight. The mirrors above the lavatories captures views of the glass block wall.

The second-floor recreation room features a stone fireplace, a billiards area, and multiple seating options for gatherings.
The second level features nine-foot ceilings and is anchored by a spacious family room with a stone hearth and chimney for the wood-burning fireplace. The different areas of seating, billiards area and wet bar, create an ideal family gathering space for popcorn and movies.
This level also has two ensuite bedrooms and the third bedroom near the bath behind the recreation room currently includes custom built-in bunk beds. This room was originally designed as a home office and offers flexibility to be restored to its original use.
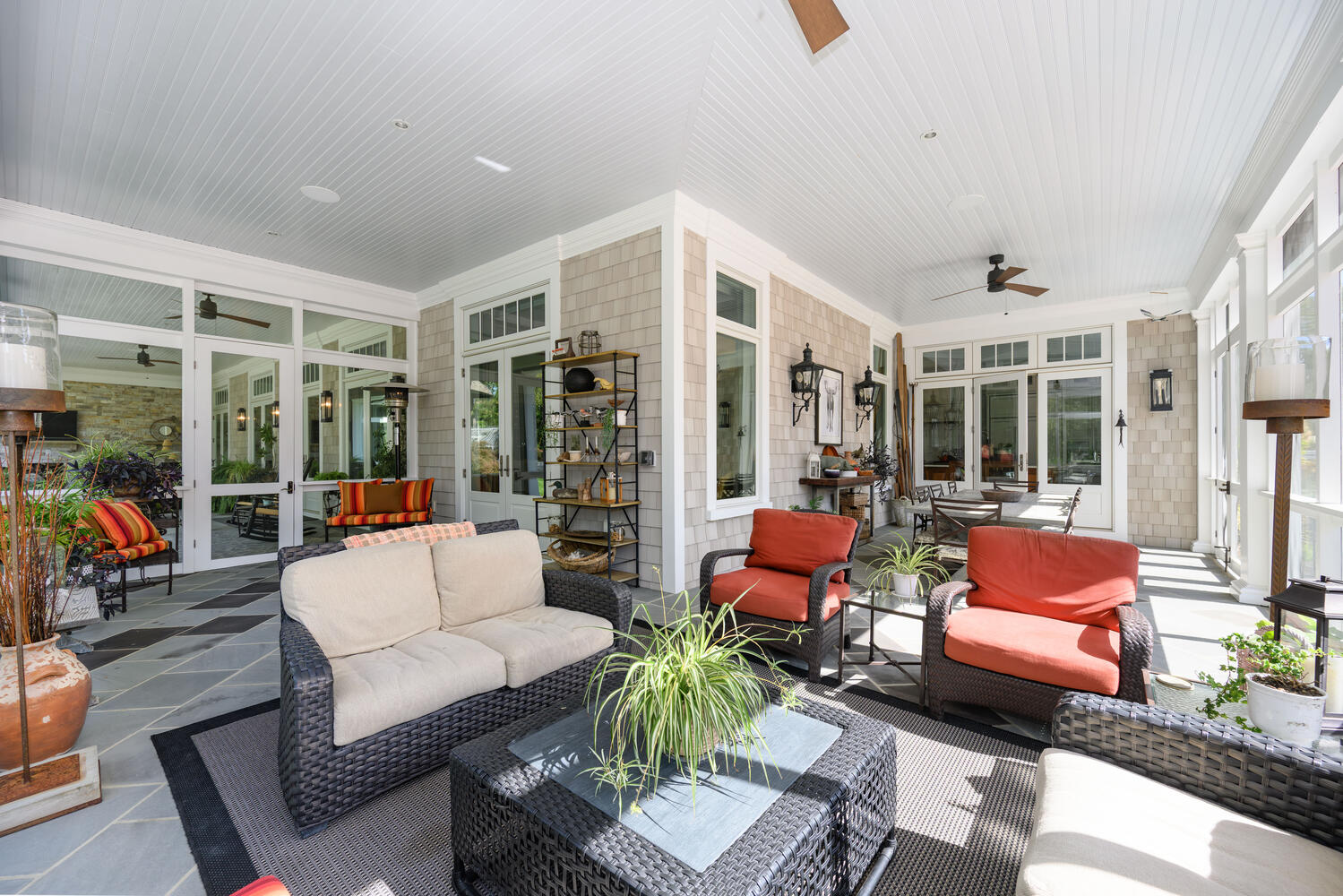
A wrap-around screened porch offers seamless flow from indoor spaces to outdoor entertaining areas.
Having explored both floors of the house, I went downstairs to explore the outdoor rooms. The home’s exceptional design extends seamlessly outdoors, with a spacious wrap-around screened porch, accessed by French doors from both the kitchen and the living-dining area, leading to an open-air porch with a wood-burning fireplace and outdoor entertainment setup for great indoor-outdoor flow.

Bluestone walkways and irregular terrace edges enhance the natural aesthetic of the lushly planted outdoor spaces.
Steps lead down from both the open porch and the screened porch to bluestone walkways and terraces. The irregular outlines of the terraces blend into the lush plantings.
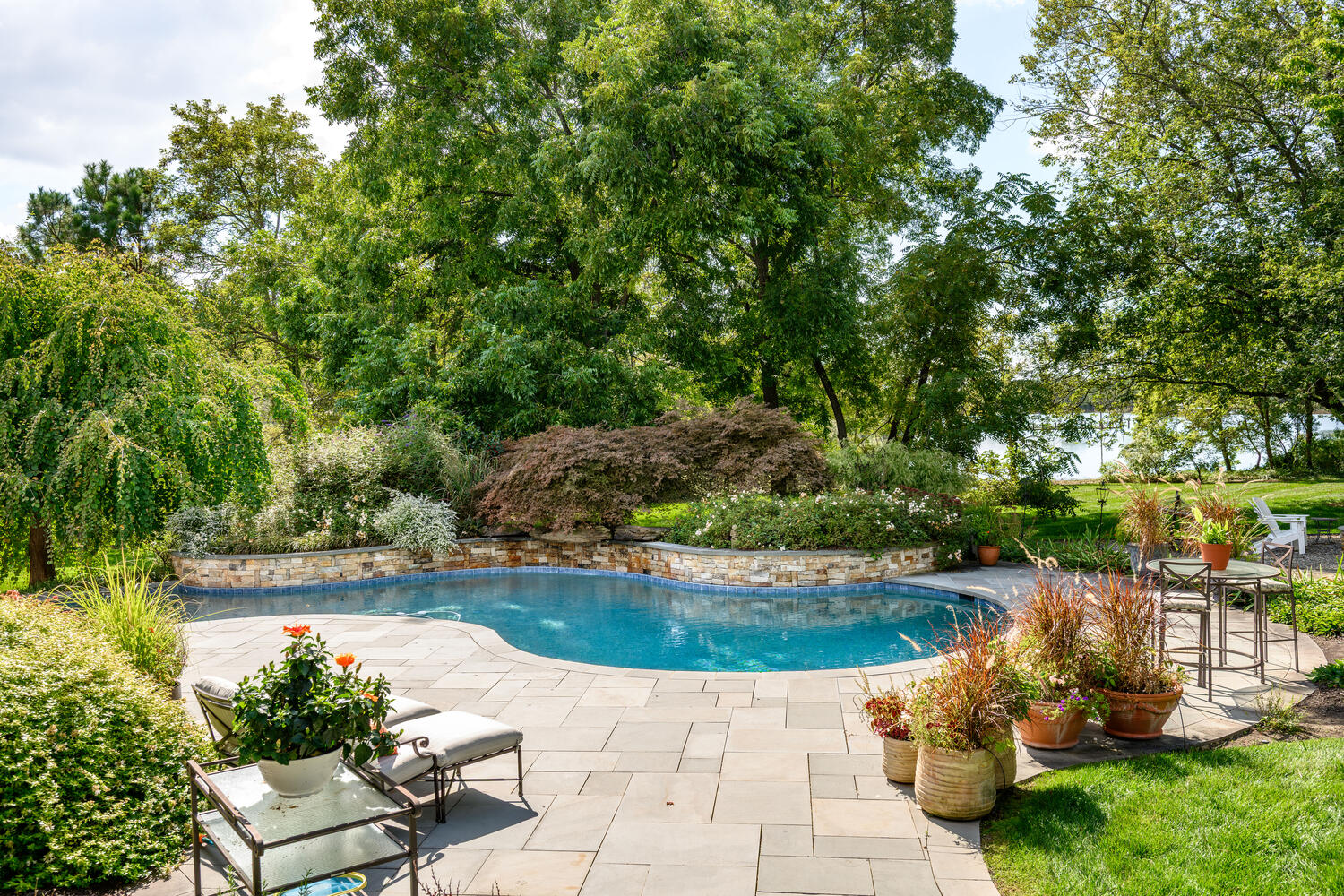
The lagoon-style Gunite pool with waterfall feature is paired with an outdoor kitchen and waterside firepit.
The terrace leads to a twenty foot by forty foot lagoon-style Gunite pool with a waterfall feature, near the outdoor kitchen and a waterside fire pit offering stunning sunset views over the cove. The plantings and mature trees provide privacy.

A greenhouse, raised beds, and waterfront access add charm and functionality to this impeccably landscaped property.
Additional site features include a greenhouse with raised garden beds, fenced garden area, professional landscaping with accent lighting, and a full irrigation system. The private dock with approximately 6’ MLW offers two boat slips, a floating dock and access to waterfront dining and premier fishing throughout the Chesapeake Bay and surrounding tributaries.
The property also includes a charming one-bedroom guest house with a luxury kitchen, open living area with fireplace and screened porch.
This truly exceptional property is the work of three “Wonder Women” who designed the house: the Owner with her clear vision, the Architect who translated the vision into reality and the Interior Designer who enhanced the interior architecture-Bellissime!
For more information about this property, contact Kim Crouch Ozman with Benson and Mangold Real Estate at 410-745-0415 (o), 410-829-7062 (c) or [email protected]. For more photographs and pricing, visit www.kimcrouchozman.com , “Equal Housing Opportunity”.
Architecture by Christine Dayton, www.cdaytonarchitect.com, 410-822-3130
Interior Design by Sherry Peterman
Construction by Focus Construction, www./focus-construction.net, 410-690-4900
Landscaping by Dobson Tree and Landscape Inc.,(410-745-6935
Photography by Janelle Stroop, Thru the Lens Photography, 410-310-6838, [email protected],
Contributor Jennifer Martella has pursued dual careers in architecture and real estate since she moved to the Eastern Shore in 2004. She has reestablished her architectural practice for residential and commercial projects and is a real estate agent for Meredith Fine Properties. She especially enjoys using her architectural expertise to help buyers envision how they could modify a potential property. Her Italian heritage led her to Piazza Italian Market, where she hosts wine tastings every Friday and Saturday afternoons.




























































