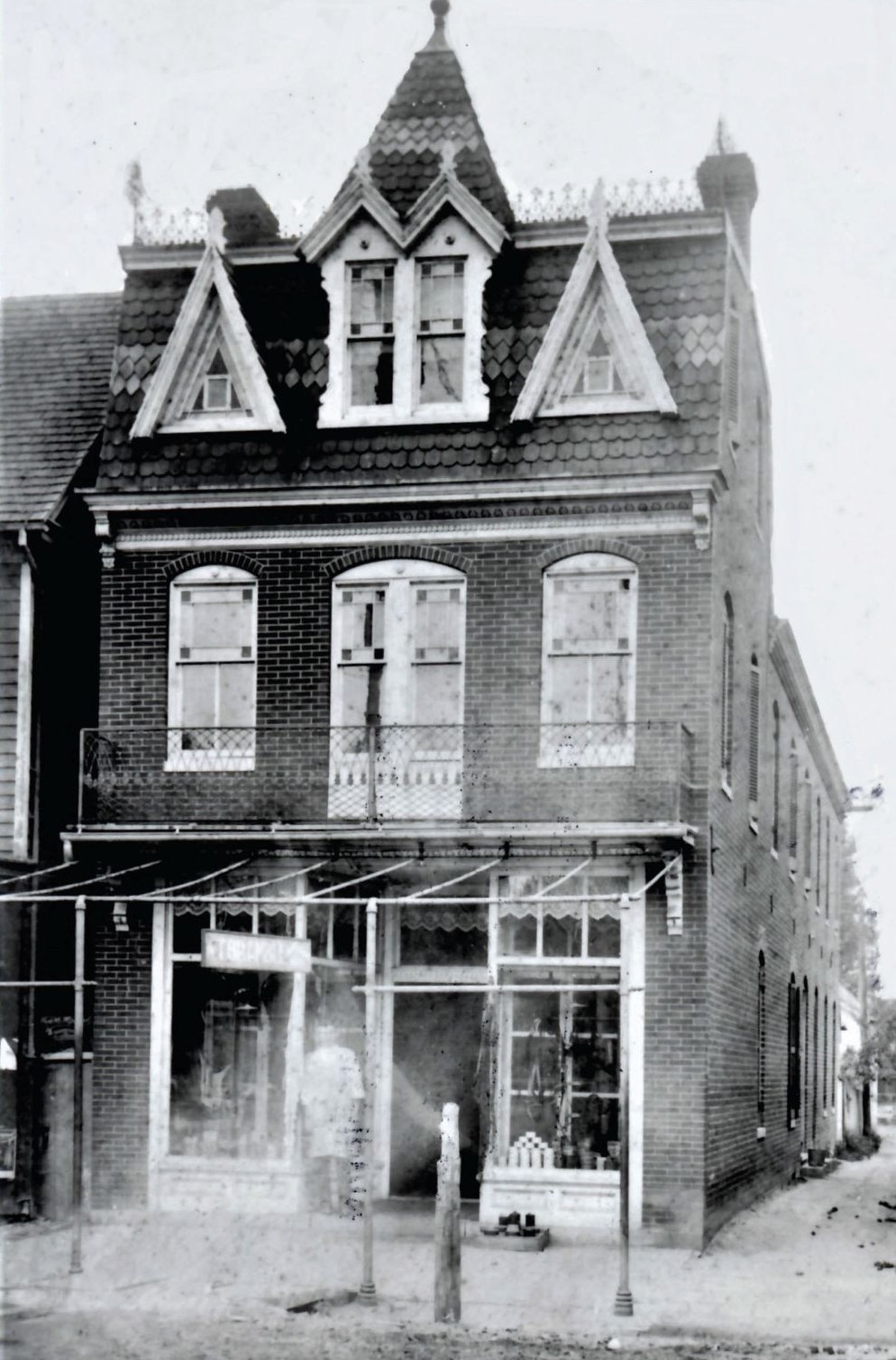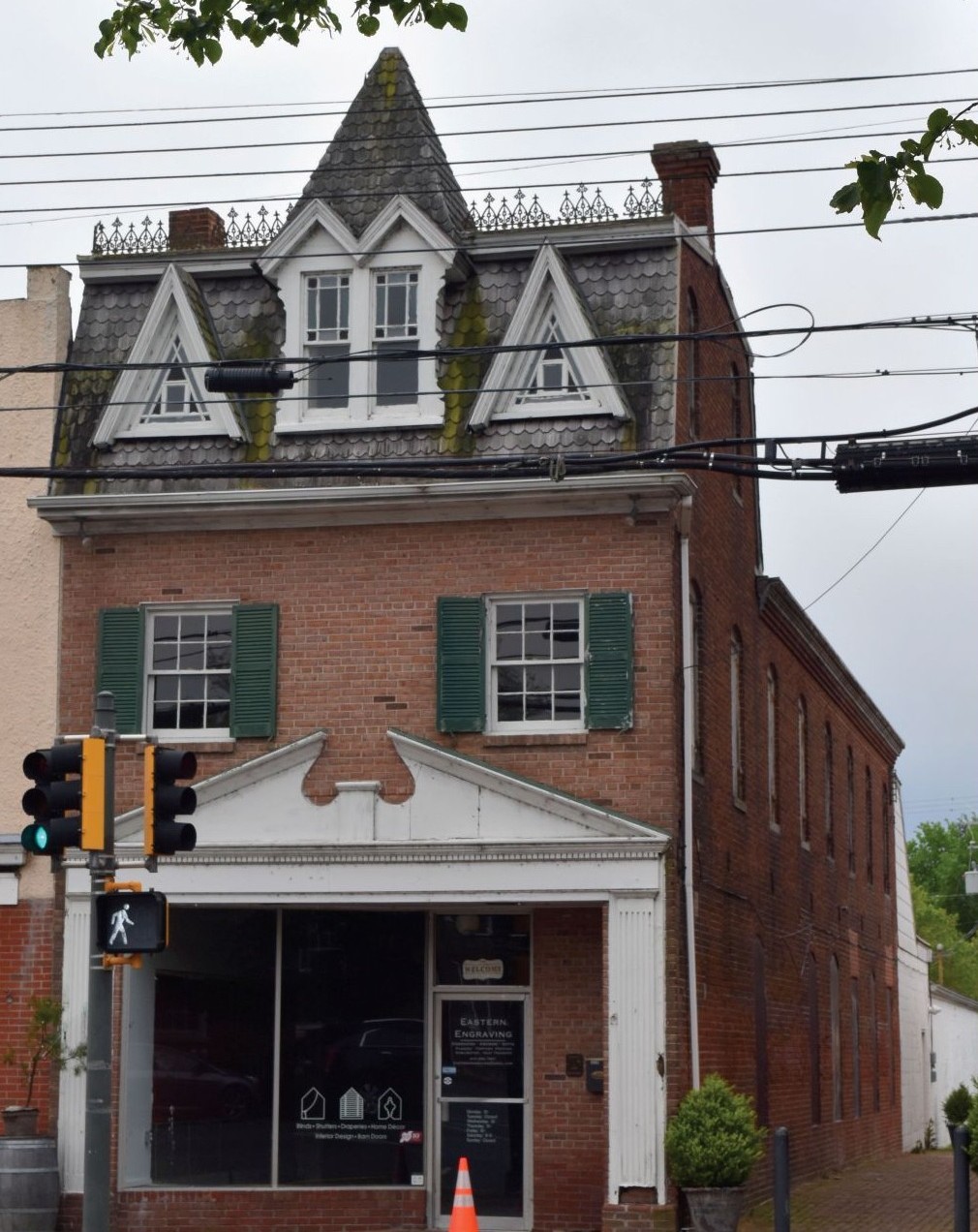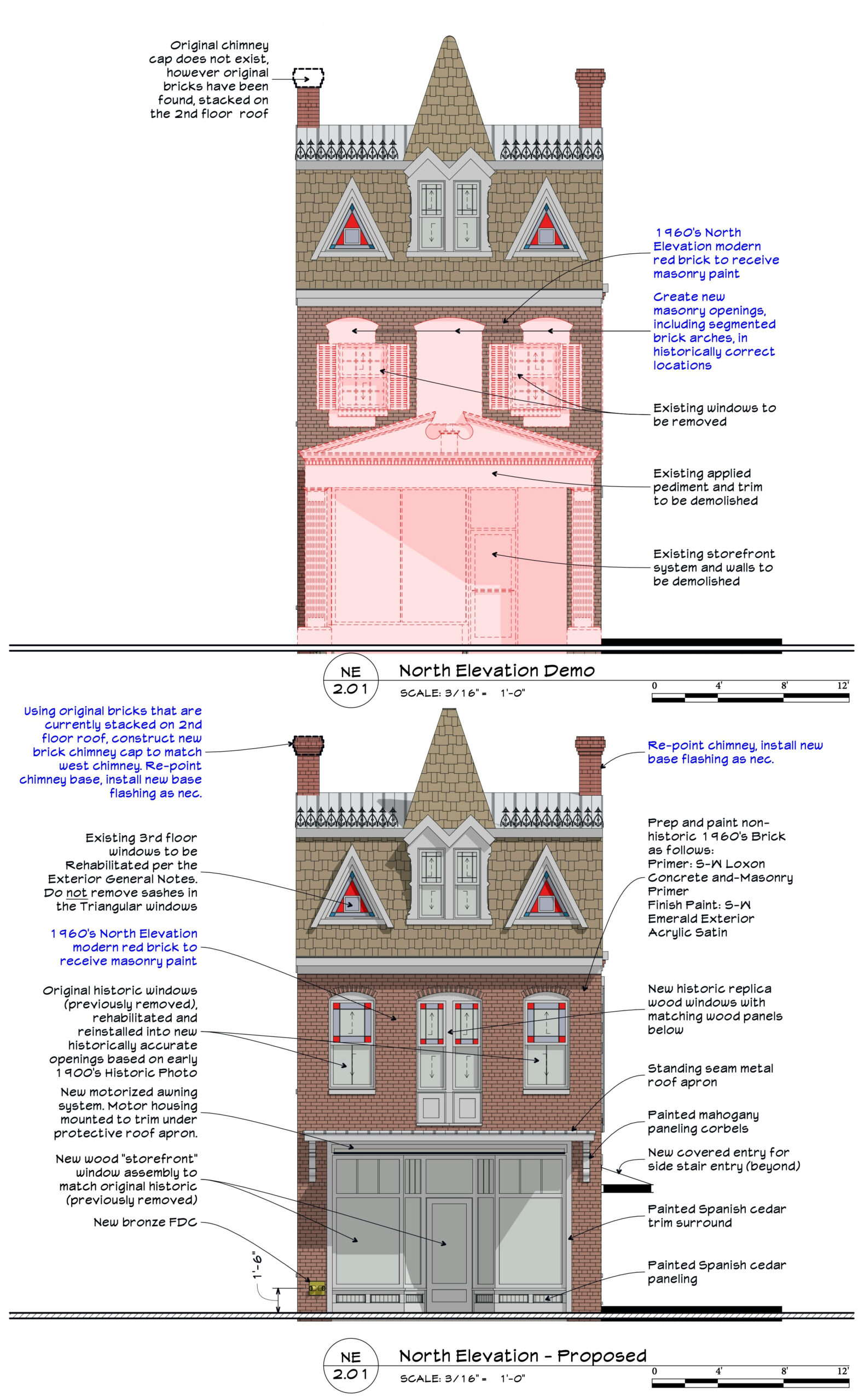
65 acres of stunning landscape perched on one of Kent County’s highest points
This exquisite four parcel, sixty-five acre property is listed on the National Register of Historic Places and is located on one of Kent County’s highest points, at the intersection of two state routes near Chestertown. The two-story, five-bay wide, two bays deep, center hall plan was built in 1858, during the transition from Greek Revival to Italianate architectural styles. From its high vantage point, the house sits in a well maintained landscape of lawn, mature shade trees, woods, wild flowers, native prairie grasses and a large pond. The house’s shallow hipped roof is topped by a belvedere that offers stunning 360 degree vistas of the surrounding area.

The reconstructed Doric columned porch and delicate “cyma recta” brackets honor the original 1858 craftsmanship.
The original post and beam wooden clapboard house has a foundation of local fieldstone and brick. The cornice, porch beam and the belvedere are all embellished with “cyma recta” (S-shaped brackets with a concave upper curve and convex lower curve). I admired how the color of the brackets accentuated their form and echoed the color of the window trim, the front entry doors and the pilasters at each corner.
The existing porch is a reconstruction that faithfully followed the original design by means of historic photographs and on-site archeological evidence. The Doric columns rest on copper capped brick piers and the center bay of the porch is wider than the other four bays to accentuate the entry doors, sidelights and full transom. The soft colors of the exterior walls and trim, with the accents of the blue trim and the compact massing creates great appeal.

Details like acorn finials, carved bases, and beadboard ceilings add whimsy and historic charm.
In 1996, the porch’s full wooden handrail was replaced by a simple top and bottom rail for greater transparency. I lingered at the front porch to admire the details of the acorn finials atop the two newel posts at the end of the stair run and the sly and clever acorn cap shape that was carved at the bottom of each column’s base. (Every house should have a touch of whimsy for pure delight!).
I also admired how the doors and the long windows rise to the underside of the ceiling. The finishing touch is the light blue beadboard ceiling whose color the Gullah people of South Carolina believed could ward off evil spirits; it also had a practical reason since lime in the paint was a natural insect repellent.

The stately foyer features original plaster walls, Lincrusta finishes, and a traditional uncluttered vista to the rear of the home.
When I entered the foyer, the interior design clearly evoked the influence of the house’ original historic period. The characteristic deeply embossed surface of the “Lincrusta” wall covering was invented in 1877 and this technique is still found in historic houses and restoration projects. The graceful “U” shaped stair’s design features thick balusters, decorative brackets and the flair at the bottom tread that meets the heavily articulated newel post. The ivory button atop the newel post signifies that the owners have no mortgage, a tradition that began in the 1930’s. I admired the eleven foot ceiling and the beautiful pine floors that flow throughout the original part of the house and the finishing touches of the period medallion and pendant fixture. Amazingly, the original part of the house still has plaster walls and ceilings. From the front entry door, there is a clear vista through the original part of the house to the rear of the addition.

Period-appropriate faux mahogany graining accents both the trim and moldings crafted painstakingly by the owners.
To the right of the foyer is the dining room, where the owners discovered the original mahogany faux painting on both the dining room’s window and door trim. They researched the 19th century formulas and reproduced this graining throughout the original part of the house. I also learned that the owners added the chandelier medallions and crown moldings that are period appropriate. The crown living room’s crown molding was the work of artisans from DC’s Monumental Plaster Moulding. The current owners carefully duplicated their profile of the crown molding for the dining room’s molding and crafted it themselves; clearly, this restoration/renovation was a labor of love for them.

Preserved plaster walls frame this thoughtfully restored living room, complete with elegant French doors leading to the adjacent library.
To the left of the foyer is the living room; as in most restoration projects, the owners removed the exterior siding to add insulation and electrical wiring so the original plaster walls could be preserved.
My fave childhood toy was a dollhouse so I was drawn to the firebox infilled with what I thought was a dollhouse, but I discovered it is actually a paper mache replica of the house that has its pride of place during the warm months in the firebox. The spacious living room accommodates a baby grand piano and ample seating space. French doors lead to the adjacent library for continuous circulation through the house.

Saltillo tile flooring, custom walnut millwork, and panoramic views create an inviting study space.
The library’s interior finishes include Saltillo tile flooring from Mexico, bespoke black walnut millwork by a local artisan woodworker and a paneled ceiling whose finish matches the millwork. The pair of wide doors and full transom offers a pastoral view of the landscape when one needs a respite from computer work.

Gray and white checker tile flooring extends beneath a floating wood-paneled ceiling in the heart of the home.
In contrast to the original house’s historic finishes, the main floor of the addition at the rear of the house has light colored finishes and an open plan kitchen-informal dining and family room. The kitchen is the hub of the house and is accessed from both the foyer and the library. The light gray wood ceiling floats over the gray and white checkboard floor with a diagonal pattern to visually stretch the space. The stainless steel island and pot rack adds an industrial touch and is surrounded by white cabinetry whose upper cabinets rise to the underside of the molding.

Light from the addition’s central skylight bathes the dining area and cleverly connects the original house with the new wing.
As I walked through the kitchen, the truncated “L” shaped open plan kitchen-informal dining and family room came increasingly into view. The dramatic informal dining area is open to the addition’s second floor “bridge” that connects the original part of the house to the addition. Above the bridge, a skylight filters daylight and moonlight below. (Skylights are a great way to get direct sun into rooms; rule of thumb is to calculate your floor area and then take 5% of the floor area for rooms with many windows and 15% for rooms with few windows).
Centered in the space, the bridge also cleverly hides conduit for the pendant fixture over the table. The family room’s geometry is offset to create a cozy sitting area grouped around the fireplace with corner windows for panoramic landscape views.

French doors fold away to extend the family room into the screened porch for seamless indoor-outdoor living.
The larger area of the family room is designed for TV viewing. Two pairs of hinged French doors when folded back to the screened porch create a warm weather indoor-outdoor-room for great flow between the rooms. This part of the addition has 8’-6” ceilings to create cozy spaces for relaxing with family and friends..

Thoughtful framing optimizes serene views of the pond and lush landscape from this cozy alcove.
The offset spaces of the screened porch create two sitting areas and the horizontal framing is positioned to maximize clear views of the landscape. The cushioned rattan settee with upholstered cushions in this corner area of the screened porch beckons one to relax, surrounded by pastoral views of the landscape and the pond beyond. A pair of French doors leads to steps to the pool area.

A versatile outdoor room with spacious seating to enjoy uninterrupted views in the morning or evening.
The screened porch area adjacent to the informal dining area has two strategically placed chairs and a side table ( for morning coffee or an aperitivo, perhaps?) -a perfect spot to relax at the beginning or end of the day while enjoying panoramic views of the landscape.

Windows on dual walls provide natural light and picturesque landscape views in this tranquil corner suite.
To begin my tour of the second floor, I retraced my steps to the foyer stair. The second floor contains the primary ensuite, one guest ensuite, four other guest bedrooms, baths and the stair to the rooftop belvedere. The finishes of this spacious guest ensuite at one of the front corners of the house echo the historic colors of the original main floor rooms. The beautiful antique wood bed is positioned for views from the windows on each corner wall; the other corner wall’s windows flank a fireplace to create a welcoming sitting area.

The bay projection adds architectural charm, while closets with mirrored doors expand the room’s geometry.
My fave guest bedroom is this charming room with a bay window projecting from the exterior wall. The window seat is flanked by two closets with extra storage above and the mirrors on the closet doors and the neutral color palette expand the space. The finishing touches of blue accents, the contemporary Chevron pattern rug and the furnishings create an serene retreat for any guest.

Panoramic corner windows frame uninterrupted vistas of prairie grasses and the pond for reflection or work.
This office/guest bedroom is located at the offset in the rear of the addition that steps back to the primary ensuite that creates corner windows for this room. From both the workspace area and the cushioned Craftsman style chairs, the panoramic views of the landscape unfold.

The floating wood lavatory and vessel sink highlight innovative design while maintaining spatial flow.
This guest bath was my fave one for both its wood lavatory and vessel bowl that float over the tile floor and the glass walled shower that maintains the spatial volume. The polygonal dark tile flooring balances the white walls and ceiling and the rug runner with its subtle geometric pattern is the perfect accent.

A pitched skylight illuminates the hallway bridge, blending natural light and modern uplighting above the dining room.
The second floor hall blends into the bridge that overlooks the informal dining room below and ends at the primary ensuite. The natural light from the rectangular pitched skylight above and the contemporary uplights around the perimeter of the space create a dramatic space, especially when the uplights are turned on in the evening.

A tray ceiling defines the elegant proportions, while French doors grant access to the private screened porch.
The primary ensuite’s bedroom is located at the rear of the addition and its interior architecture features a tray ceiling that rises to 10 feet. I admired how the perimeter molding defines the spring line of the tray ceiling’s sloped sides that are painted the same soothing aqua of the walls below. The tray meets the flat portion of the ceiling and is finished with the same light gray wood of the kitchen. The large bathroom with a corner jacuzzi tub and closets complete the ensuite. A pair of French doors lead to the private screened porch.

The suite’s personal screened porch offers bird’s eye views of the landscape, perfect for warm-weather lounging.
This cozy space is a warm weather snug for the primary bedroom with its bird’s eye views from the wrap-around windows overlooking the landscape and pond through the mature trees that surround the room.

The copper roof’s intersecting hips and ridges complement the belvedere’s expansive 360-degree panoramic views.
I saved the best view for last and climbed the stair to the belvedere and slowly turned around to savor the 360 degree view. Historically, small cupolas penetrated roofs to provide both natural light and ventilation; belvederes were larger and were used to provide views or to watch over one’s property.
As an architect, I was fascinated by the complexity of the roof’s plan with seven intersecting roof planes of hipped, valley and ridge forms. Rainwater is carried away by a built-in gutter system. The current owners of this unique house realized that the best long term roofing solution would be a hand turned copper batten system. This ambitious project began in 1999 and ended in 2025. This solution, traditionally used for monumental public buildings for its lifetime of over 200 years, was a very generous one for the current owners who have been exceptional stewards.

Fall colors frame an updated landscape addition that seamlessly celebrates historic architecture.
As I took my leave of this historic gem, I stood on the front porch and once again savored the fall colors and textures of the landscape and hardscape that surround Gobbler Hill. The seamless addition not only respects the original structure’s massing, color palette and details but also creates an updated family home that reflects today’s family lifestyle.
The property’s sixty-five acres offer expansive vistas through mature trees of fields, native prairie grasses, wild flowers, woods, gardens and a large pond. Outdoor rooms of the full front porch , wrap-around screened porch on the first floor, the primary suite’s private screened porch and the poured concrete in-ground pool inlaid with tile enable one to enjoy the sights and sounds of nature.
Gobbler Hill is a wonderful example of preservation/restoration of a National Registry of Historic Places property. Bravissimo!! and Bravissima!! to the owners whose meticulous care of this important piece of Kent County’s architectural history will enable them to pass on “Gobbler Hill” to the next very lucky owners to continue its preservation and protection for years to come.
For more information about this property, contact Tracy Stone of Coldwell Banker Chesapeake Real Estate Company at 410-778-0330 (o), 443-480-0610 (c), or [email protected] , For more photographs and pricing, visit
www.tracystonehomes.com , “Equal Housing Opportunity”.
Aerial Photography by Dylan Wayne, Shore Studios, www.shorestudiosdrone.com
Photography by Patty Hill, www.pattyhillphotography.com , (410) 441-4719
Contributor Jennifer Martella has pursued dual careers in architecture and real estate since she moved to the Eastern Shore in 2004. She has reestablished her architectural practice for residential and commercial projects and is a real estate agent for Meredith Fine Properties. She especially enjoys using her architectural expertise to help buyers envision how they could modify a potential property. Her Italian heritage led her to Piazza Italian Market, where she hosts wine tastings every Friday and Saturday afternoons.



















































































































































































